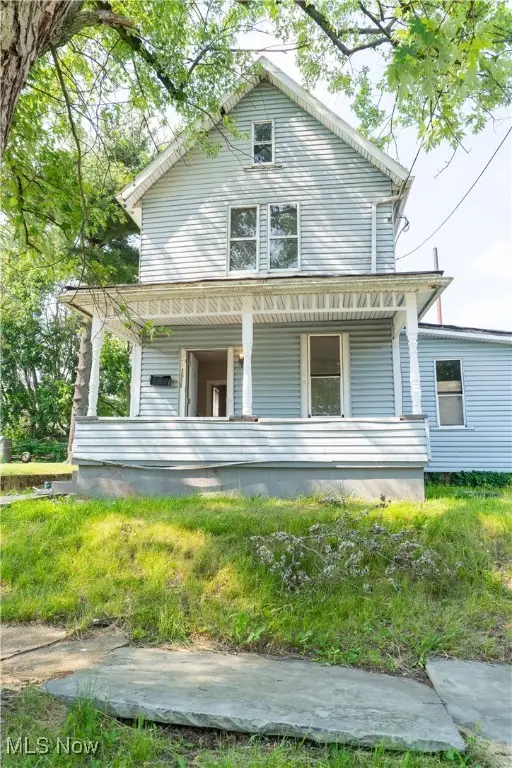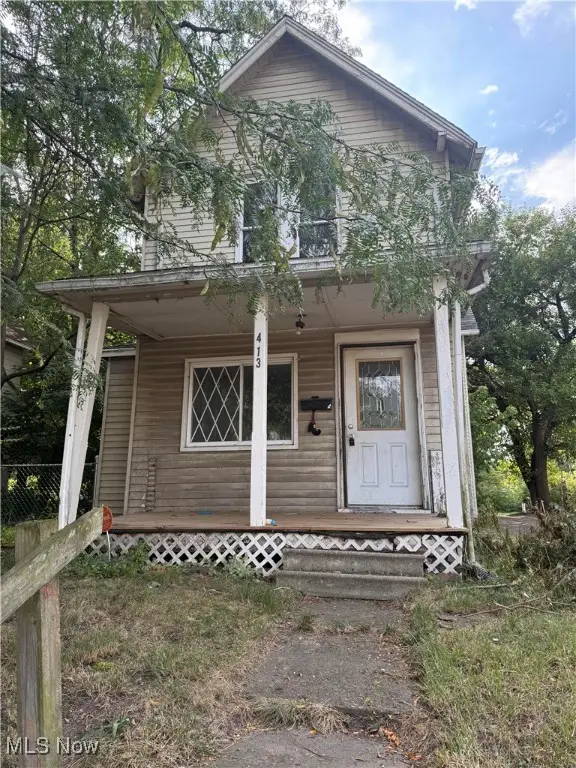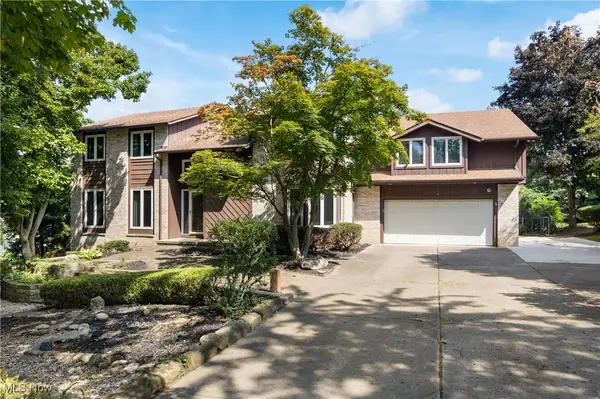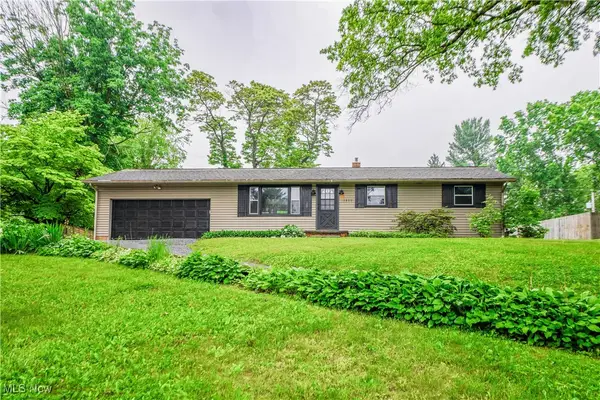2122 Millerton Se Street, Canton, OH 44707
Local realty services provided by:ERA Real Solutions Realty



Listed by:debbie l ferrante
Office:re/max edge realty
MLS#:5139492
Source:OH_NORMLS
Price summary
- Price:$250,000
- Price per sq. ft.:$241.31
About this home
Welcome to 2122 Millerton St. SE in Canton South! This 3-bedroom, 1-bath ranch sits on 3 acres and offers a great layout with plenty of potential for your personal updates. Featuring 1,036 square feet of living space, propane heat, central air, and a charming stone exterior that adds curb appeal, this home combines comfort and potential! Relax in the screened-in back sunroom or take advantage of the impressive garage space—including a 2-car attached garage and an oversized 3-car detached garage with electric. Whether you need space for storage, hobbies, or extra vehicles, there's room for it all! The paved driveway leads to the home, with an additional cement drive to the detached garage providing even more parking options. Located just minutes from Route 30, you'll have easy access to local shopping and hospitals, and you're less than 30 minutes from Akron-Canton Airport. Close enough for convenience, yet far enough to enjoy peace and quiet. Don’t miss this unique opportunity!
Contact an agent
Home facts
- Year built:1955
- Listing Id #:5139492
- Added:28 day(s) ago
- Updated:August 16, 2025 at 07:12 AM
Rooms and interior
- Bedrooms:3
- Total bathrooms:1
- Full bathrooms:1
- Living area:1,036 sq. ft.
Heating and cooling
- Cooling:Central Air
- Heating:Propane
Structure and exterior
- Roof:Asphalt, Fiberglass
- Year built:1955
- Building area:1,036 sq. ft.
- Lot area:3 Acres
Utilities
- Water:Well
- Sewer:Septic Tank
Finances and disclosures
- Price:$250,000
- Price per sq. ft.:$241.31
- Tax amount:$2,186 (2024)
New listings near 2122 Millerton Se Street
- New
 $100,000Active3 beds 1 baths
$100,000Active3 beds 1 baths1617 Stark Sw Avenue, Canton, OH 44706
MLS# 5148915Listed by: COLDWELL BANKER SCHMIDT REALTY - New
 $85,000Active3 beds 1 baths
$85,000Active3 beds 1 baths1511 2nd Ne Street, Canton, OH 44704
MLS# 5148908Listed by: COLDWELL BANKER SCHMIDT REALTY - New
 $80,000Active3 beds 1 baths
$80,000Active3 beds 1 baths1811 3rd Se Street, Canton, OH 44707
MLS# 5148902Listed by: COLDWELL BANKER SCHMIDT REALTY - New
 $75,000Active3 beds 1 baths
$75,000Active3 beds 1 baths413 Newton Nw Avenue, Canton, OH 44703
MLS# 5148905Listed by: COLDWELL BANKER SCHMIDT REALTY - New
 $259,900Active3 beds 3 baths1,770 sq. ft.
$259,900Active3 beds 3 baths1,770 sq. ft.3245 Sierra Sw Avenue, Canton, OH 44706
MLS# 5147467Listed by: KELLER WILLIAMS LEGACY GROUP REALTY - Open Sun, 12:30 to 2pmNew
 $379,900Active5 beds 4 baths3,163 sq. ft.
$379,900Active5 beds 4 baths3,163 sq. ft.3027 Wicker Ne Street, Canton, OH 44721
MLS# 5148170Listed by: HIGH POINT REAL ESTATE GROUP - New
 $59,900Active3 beds 2 baths1,231 sq. ft.
$59,900Active3 beds 2 baths1,231 sq. ft.1517 Glendale Ne Place, Canton, OH 44705
MLS# 5148280Listed by: DEHOFF REALTORS - New
 $330,000Active4 beds 3 baths1,872 sq. ft.
$330,000Active4 beds 3 baths1,872 sq. ft.5507 Foxboro Nw Avenue, Canton, OH 44718
MLS# 5148605Listed by: KELLER WILLIAMS LEGACY GROUP REALTY - New
 $749,900Active6 beds 5 baths4,137 sq. ft.
$749,900Active6 beds 5 baths4,137 sq. ft.2317 Raintree Ne Street, Canton, OH 44705
MLS# 5148683Listed by: DEHOFF REALTORS - Open Sun, 12 to 1pmNew
 $282,500Active4 beds 2 baths1,557 sq. ft.
$282,500Active4 beds 2 baths1,557 sq. ft.5900 Lasater Nw Drive, Canton, OH 44718
MLS# 5148752Listed by: KELLER WILLIAMS LEGACY GROUP REALTY
