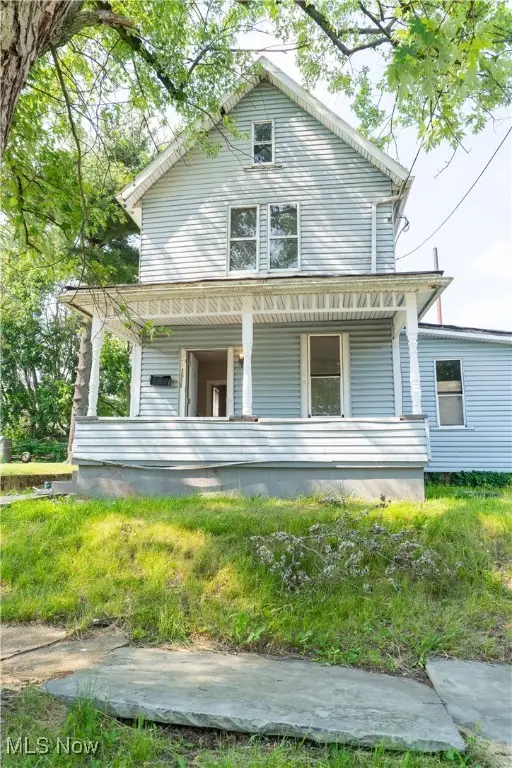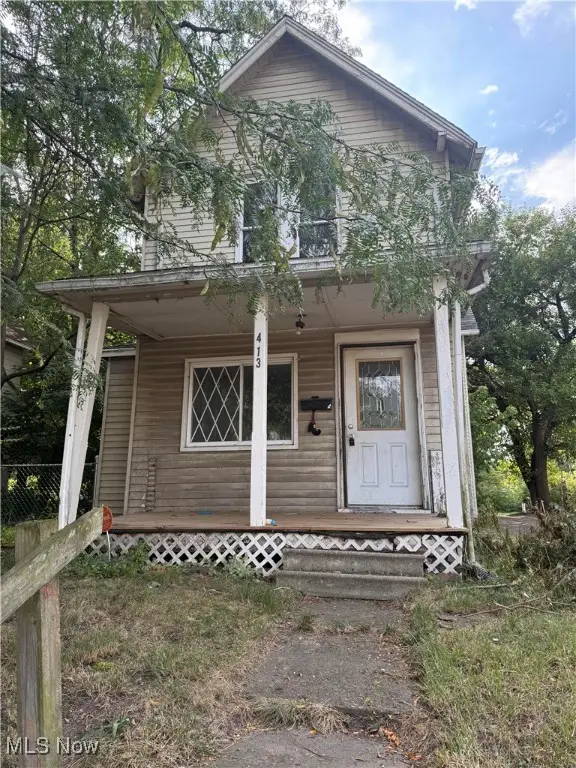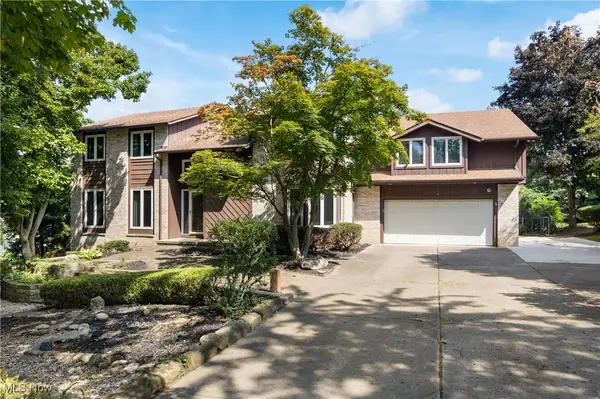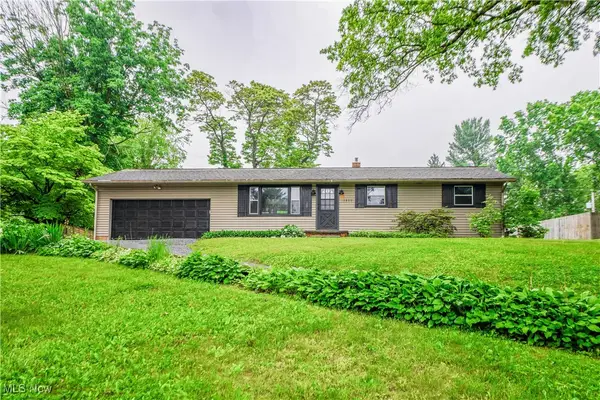2450 Pennington Nw Street, Canton, OH 44709
Local realty services provided by:ERA Real Solutions Realty



Listed by:laura vandervaart
Office:real of ohio
MLS#:5144578
Source:OH_NORMLS
Price summary
- Price:$399,900
- Price per sq. ft.:$125.24
About this home
Looking for a newer home with 4 bedrooms, 3.5 bathroom, 3 car garage on a large private lot in Plain LSD? Look no further! Set back from the road, this home offers the perfect blend of function, style, and flexibility. From the moment you arrive, you’ll appreciate the curb appeal of the covered front porch and the peaceful setting. Inside, the home opens to bright, airy spaces filled with natural light. The kitchen is truly the heart of the home—featuring granite countertops, a large island, coffee bar, tile backsplash, and windows overlooking the backyard. It flows seamlessly into the sunny morning room with walk-out access to the back yard, and connects to the living room where tall ceilings and an electric fireplace create a warm, welcoming space. A sunroom off the back adds even more natural light, while the formal dining room, private office, and stylish half bath round out the main floor. Just off the kitchen, you'll find access to the oversized three-car garage, complete with water, electric, and floor drains. Upstairs, the private primary suite includes a spacious ensuite with dual sinks, a soaker tub, water closet, and an impressively large walk-in closet. Two additional bedrooms share a beautifully updated full bath with granite countertops, a double vanity, jetted tub, and tile surround. The second-floor laundry room is a dream, offering built-in cabinets, counter space, and a built-in ironing board. The finished walkout basement expands your living options with a full apartment-style setup—complete with a bar area, living space, full bathroom, laundry, and a room currently used as a bedroom. Perfect for guests, extended family, or multi-generational living. Outside, enjoy the large covered patio, a stone fire pit, and a spacious shed for extra storage. Additional highlights include new AC (2023) and roof (2022). This one checks all the boxes!
Contact an agent
Home facts
- Year built:1999
- Listing Id #:5144578
- Added:8 day(s) ago
- Updated:August 16, 2025 at 07:18 AM
Rooms and interior
- Bedrooms:4
- Total bathrooms:4
- Full bathrooms:3
- Half bathrooms:1
- Living area:3,193 sq. ft.
Heating and cooling
- Cooling:Central Air
- Heating:Forced Air, Gas
Structure and exterior
- Roof:Asphalt, Fiberglass
- Year built:1999
- Building area:3,193 sq. ft.
- Lot area:0.58 Acres
Utilities
- Water:Public
- Sewer:Public Sewer
Finances and disclosures
- Price:$399,900
- Price per sq. ft.:$125.24
- Tax amount:$3,803 (2024)
New listings near 2450 Pennington Nw Street
- New
 $100,000Active3 beds 1 baths
$100,000Active3 beds 1 baths1617 Stark Sw Avenue, Canton, OH 44706
MLS# 5148915Listed by: COLDWELL BANKER SCHMIDT REALTY - New
 $85,000Active3 beds 1 baths
$85,000Active3 beds 1 baths1511 2nd Ne Street, Canton, OH 44704
MLS# 5148908Listed by: COLDWELL BANKER SCHMIDT REALTY - New
 $80,000Active3 beds 1 baths
$80,000Active3 beds 1 baths1811 3rd Se Street, Canton, OH 44707
MLS# 5148902Listed by: COLDWELL BANKER SCHMIDT REALTY - New
 $75,000Active3 beds 1 baths
$75,000Active3 beds 1 baths413 Newton Nw Avenue, Canton, OH 44703
MLS# 5148905Listed by: COLDWELL BANKER SCHMIDT REALTY - New
 $259,900Active3 beds 3 baths1,770 sq. ft.
$259,900Active3 beds 3 baths1,770 sq. ft.3245 Sierra Sw Avenue, Canton, OH 44706
MLS# 5147467Listed by: KELLER WILLIAMS LEGACY GROUP REALTY - Open Sun, 12:30 to 2pmNew
 $379,900Active5 beds 4 baths3,163 sq. ft.
$379,900Active5 beds 4 baths3,163 sq. ft.3027 Wicker Ne Street, Canton, OH 44721
MLS# 5148170Listed by: HIGH POINT REAL ESTATE GROUP - New
 $59,900Active3 beds 2 baths1,231 sq. ft.
$59,900Active3 beds 2 baths1,231 sq. ft.1517 Glendale Ne Place, Canton, OH 44705
MLS# 5148280Listed by: DEHOFF REALTORS - New
 $330,000Active4 beds 3 baths1,872 sq. ft.
$330,000Active4 beds 3 baths1,872 sq. ft.5507 Foxboro Nw Avenue, Canton, OH 44718
MLS# 5148605Listed by: KELLER WILLIAMS LEGACY GROUP REALTY - New
 $749,900Active6 beds 5 baths4,137 sq. ft.
$749,900Active6 beds 5 baths4,137 sq. ft.2317 Raintree Ne Street, Canton, OH 44705
MLS# 5148683Listed by: DEHOFF REALTORS - Open Sun, 12 to 1pmNew
 $282,500Active4 beds 2 baths1,557 sq. ft.
$282,500Active4 beds 2 baths1,557 sq. ft.5900 Lasater Nw Drive, Canton, OH 44718
MLS# 5148752Listed by: KELLER WILLIAMS LEGACY GROUP REALTY
