2889 Vicksburg Nw Avenue, Canton, OH 44708
Local realty services provided by:ERA Real Solutions Realty
Listed by: jonathan d deremer
Office: re/max infinity
MLS#:5142191
Source:OH_NORMLS
Price summary
- Price:$459,900
- Price per sq. ft.:$134.04
- Monthly HOA dues:$6.25
About this home
It's my pleasure to present this lovely Aberdeen Ridge ranch located at 2889 Vicksburg Ave, in beautiful Jackson Twp! Situated at the end of a tranquil and spacious Cul-De-Sac lot; this charming home offers 4 bedrooms, 3.5 baths, and just over 2300sqft on the main level; with an additional 1100sqft in the finished basement! Walk-in and be greeted by a spacious foyer leading to your open concept floorplan complete with vaulted ceilings, amazing natural lighting, and lovely views of the community pond! Also on the first floor, you will find 2 of the 3 large guest bedrooms with guest bath, gorgeous formal dining, a massive primary living suite, first floor laundry right off of the master, as well as a wonderful eat-in kitchen with amazing views of the back yard patio and pond! The basement has been tastefully and thoughtfully finished; complete with an additional large bedroom with an accommodating full bath just steps away, leaving an additional 1000sqft+ of lovely finished space to enjoy with the family and friends! The basements also been completely insulated and sound proofed making it a movie and/or music enthusiasts dream space! Heading outside you will find a magnificent yard with beautifully accenting landscaping features, as well as a lovely back patio area, with amazing views of the neighborhood and pond! This home has been lovingly cared for by the current owners for nearly 20 years, and with so much to offer, we hope the next owners come-in and make even more memories for even longer! Call today before it's gone!
Contact an agent
Home facts
- Year built:2006
- Listing ID #:5142191
- Added:117 day(s) ago
- Updated:November 18, 2025 at 04:56 PM
Rooms and interior
- Bedrooms:3
- Total bathrooms:4
- Full bathrooms:3
- Half bathrooms:1
- Living area:3,431 sq. ft.
Heating and cooling
- Cooling:Central Air
- Heating:Forced Air, Gas
Structure and exterior
- Roof:Asphalt, Fiberglass
- Year built:2006
- Building area:3,431 sq. ft.
- Lot area:0.37 Acres
Utilities
- Water:Public
- Sewer:Public Sewer
Finances and disclosures
- Price:$459,900
- Price per sq. ft.:$134.04
- Tax amount:$5,654 (2024)
New listings near 2889 Vicksburg Nw Avenue
- New
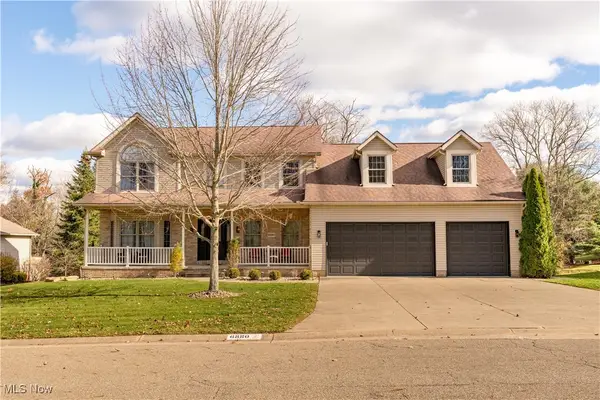 $449,900Active5 beds 4 baths3,706 sq. ft.
$449,900Active5 beds 4 baths3,706 sq. ft.6880 Birchbark Ne Avenue, Canton, OH 44721
MLS# 5171396Listed by: RE/MAX CROSSROADS PROPERTIES - New
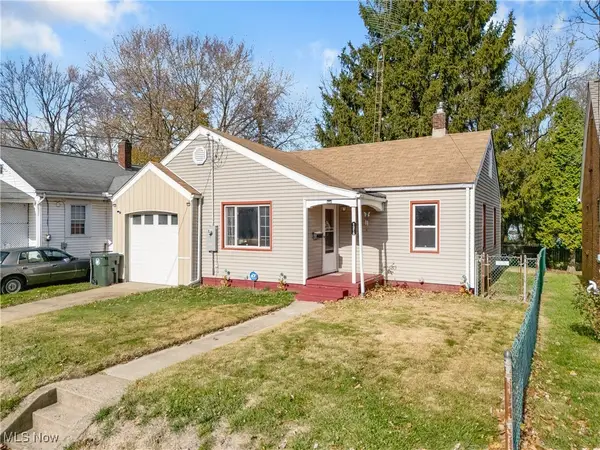 $117,900Active2 beds 1 baths851 sq. ft.
$117,900Active2 beds 1 baths851 sq. ft.1219 17th Ne Street, Canton, OH 44705
MLS# 5172780Listed by: KELLER WILLIAMS LEGACY GROUP REALTY - New
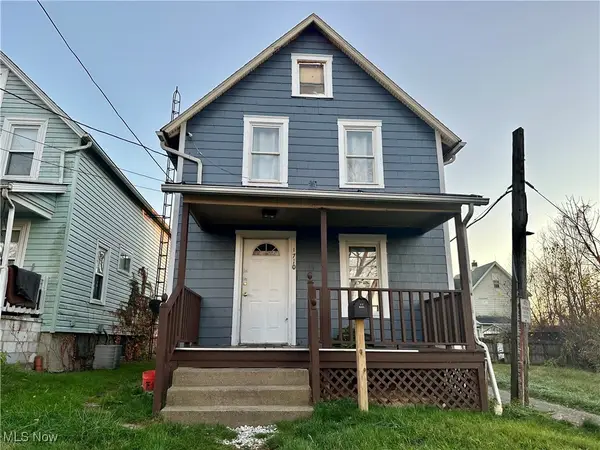 $44,500Active2 beds 1 baths
$44,500Active2 beds 1 baths1710 4th Ne, Canton, OH 44704
MLS# 5169549Listed by: 1ST CAVALRY HOMES REAL ESTATE & PROPERTY MGMT. - New
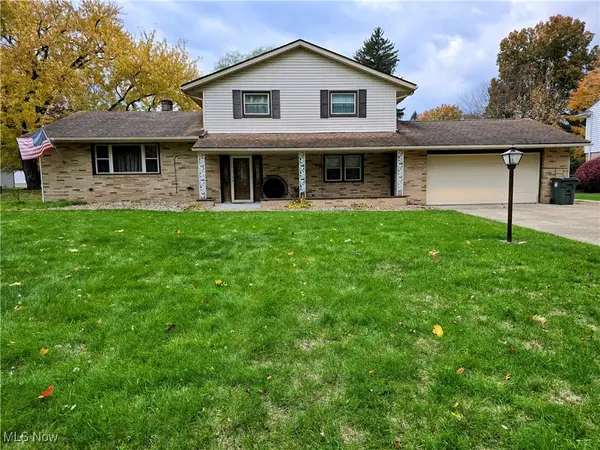 $315,000Active4 beds 3 baths3,900 sq. ft.
$315,000Active4 beds 3 baths3,900 sq. ft.5315 Loma Linda Ne Lane, Canton, OH 44641
MLS# 5169688Listed by: COLDWELL BANKER SCHMIDT REALTY - New
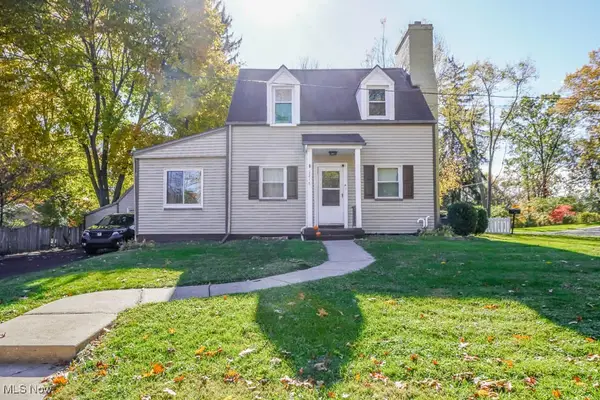 $209,900Active3 beds 3 baths1,938 sq. ft.
$209,900Active3 beds 3 baths1,938 sq. ft.2216 Mount Vernon Nw Boulevard, Canton, OH 44709
MLS# 5172688Listed by: KELLER WILLIAMS LEGACY GROUP REALTY - New
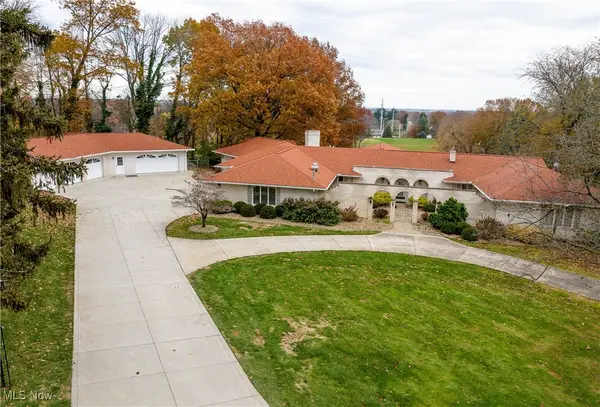 $671,700Active5 beds 6 baths6,769 sq. ft.
$671,700Active5 beds 6 baths6,769 sq. ft.940 Knollwood Nw Road, Canton, OH 44708
MLS# 5171991Listed by: CUTLER REAL ESTATE - New
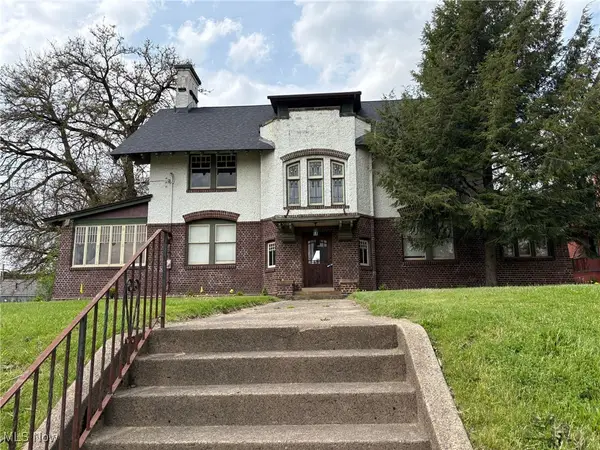 $315,000Active5 beds 4 baths3,890 sq. ft.
$315,000Active5 beds 4 baths3,890 sq. ft.1421 Market N Avenue, Canton, OH 44714
MLS# 5172500Listed by: CUTLER REAL ESTATE-COMMERCIAL - New
 $109,900Active3 beds 1 baths1,152 sq. ft.
$109,900Active3 beds 1 baths1,152 sq. ft.1611 Rowland Ne Avenue, Canton, OH 44705
MLS# 5172467Listed by: GEM REAL ESTATE ASSOC., INC. 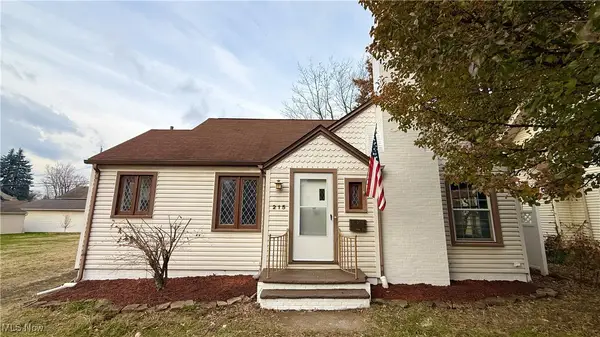 $129,900Pending3 beds 1 baths1,356 sq. ft.
$129,900Pending3 beds 1 baths1,356 sq. ft.215 Roslyn Nw Avenue, Canton, OH 44708
MLS# 5172361Listed by: EXP REALTY, LLC.- Open Tue, 5 to 6:30pmNew
 $209,900Active3 beds 1 baths1,484 sq. ft.
$209,900Active3 beds 1 baths1,484 sq. ft.2611 Bordner Sw Avenue, Canton, OH 44706
MLS# 5172100Listed by: KEY REALTY
