3051 Blue Ash Nw Avenue, Canton, OH 44708
Local realty services provided by:ERA Real Solutions Realty
Upcoming open houses
- Sat, Oct 1102:00 pm - 04:00 pm
Listed by:debbie l ferrante
Office:re/max edge realty
MLS#:5162757
Source:OH_NORMLS
Price summary
- Price:$479,900
- Price per sq. ft.:$184.58
- Monthly HOA dues:$6.25
About this home
OPEN HOUSE SATURDAY 10/11 from 2-4PM
Stunning Custom-Built Ranch in Desirable Jackson Local School District!
Welcome to this fabulous 3-bedroom, 4-bath (2 full, 2 half) ranch in the sought-after Aberdeen Ridge neighborhood of Jackson Township! Situated on a beautiful .51-acre corner lot, this 2,600 sq. ft. custom home showcases exceptional craftsmanship and timeless design throughout.
Step inside the impressive 13-foot foyer and fall in love with the open layout and high-end finishes. The gourmet kitchen is a true showstopper, featuring Mullett custom cabinetry, Corian and granite countertops, and even a built-in pizza oven—perfect for entertaining or cozy family nights in. The inviting living room offers a two-sided fireplace shared with the owners’ suite, where you’ll also find a luxurious soaking tub, large vanity area, and generous walk-in closet.
Enjoy year-round relaxation in the sun-filled four-season room, or step outside to the deck and patio for outdoor gatherings.
Additional features include a 3+ car garage with basement access from both the interior and garage, two hot water tanks (2016), a Trane furnace (2014), and a Payne A/C unit (2021) for peace of mind.
This exceptional home offers comfort, style, and convenience in one of Jackson’s most desired neighborhoods—close to schools, shopping, and more!
Contact an agent
Home facts
- Year built:2003
- Listing ID #:5162757
- Added:1 day(s) ago
- Updated:October 08, 2025 at 10:06 AM
Rooms and interior
- Bedrooms:3
- Total bathrooms:4
- Full bathrooms:2
- Half bathrooms:2
- Living area:2,600 sq. ft.
Heating and cooling
- Cooling:Central Air
- Heating:Fireplaces, Forced Air, Gas
Structure and exterior
- Roof:Asphalt, Fiberglass
- Year built:2003
- Building area:2,600 sq. ft.
- Lot area:0.51 Acres
Utilities
- Water:Public
- Sewer:Public Sewer
Finances and disclosures
- Price:$479,900
- Price per sq. ft.:$184.58
- Tax amount:$8,252 (2024)
New listings near 3051 Blue Ash Nw Avenue
- New
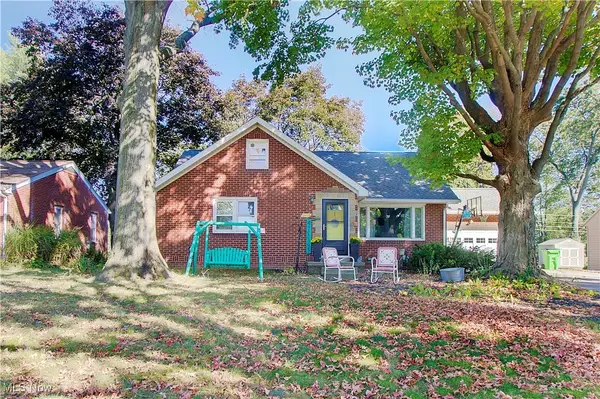 $219,900Active4 beds 3 baths1,816 sq. ft.
$219,900Active4 beds 3 baths1,816 sq. ft.2524 Ridgedale Nw Avenue, Canton, OH 44708
MLS# 5162211Listed by: HACKENBERG REALTY GROUP - New
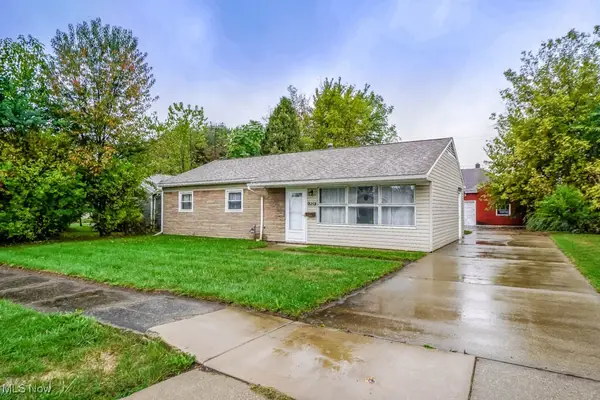 $124,900Active3 beds 1 baths1,008 sq. ft.
$124,900Active3 beds 1 baths1,008 sq. ft.1909 Gridley Ne Avenue, Canton, OH 44705
MLS# 5162461Listed by: KELLER WILLIAMS LEGACY GROUP REALTY - New
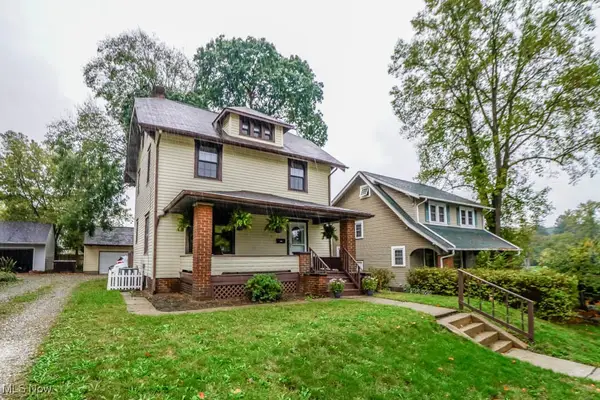 $149,900Active3 beds 1 baths1,608 sq. ft.
$149,900Active3 beds 1 baths1,608 sq. ft.1520 11th Nw Street, Canton, OH 44703
MLS# 5162521Listed by: KELLER WILLIAMS LEGACY GROUP REALTY - New
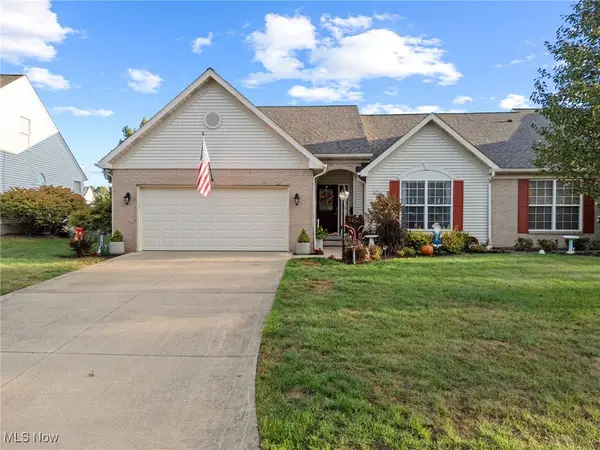 $290,000Active2 beds 3 baths3,106 sq. ft.
$290,000Active2 beds 3 baths3,106 sq. ft.1709 Southpointe Ne Circle, Canton, OH 44714
MLS# 5162678Listed by: CUTLER REAL ESTATE - New
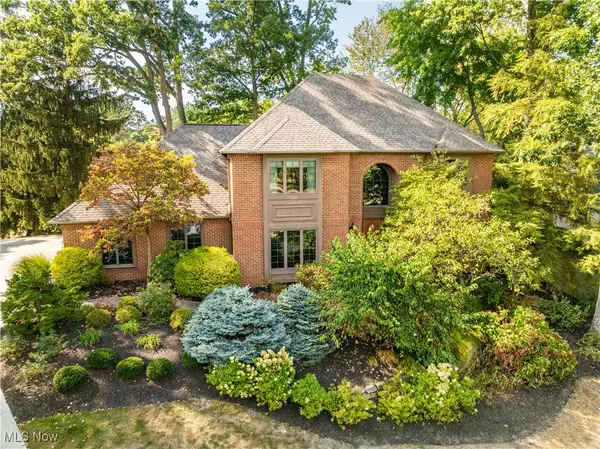 $710,000Active4 beds 4 baths5,041 sq. ft.
$710,000Active4 beds 4 baths5,041 sq. ft.4063 Dunoon Nw Circle, Canton, OH 44718
MLS# 5162756Listed by: EXP REALTY, LLC. - New
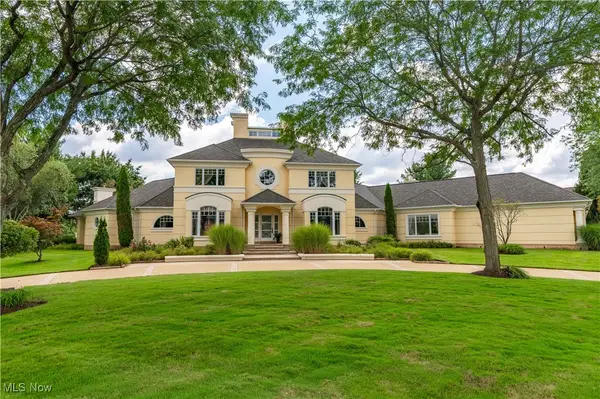 $1,775,000Active6 beds 8 baths11,280 sq. ft.
$1,775,000Active6 beds 8 baths11,280 sq. ft.6907 Glengarry Nw Avenue, Canton, OH 44718
MLS# 5152750Listed by: KELLER WILLIAMS LEGACY GROUP REALTY - New
 $65,000Active3 beds 2 baths1,665 sq. ft.
$65,000Active3 beds 2 baths1,665 sq. ft.1021 Lippert Ne Road, Canton, OH 44704
MLS# 5162679Listed by: EXP REALTY, LLC. - New
 $399,900Active2 beds 3 baths2,679 sq. ft.
$399,900Active2 beds 3 baths2,679 sq. ft.6424 Pebble Beach Nw Drive, Canton, OH 44718
MLS# 5162690Listed by: MOSHOLDER REALTY INC. - New
 $200,000Active3 beds 4 baths4,075 sq. ft.
$200,000Active3 beds 4 baths4,075 sq. ft.3606 Rowland Ne Avenue, Canton, OH 44714
MLS# 5161141Listed by: KELLER WILLIAMS LEGACY GROUP REALTY
