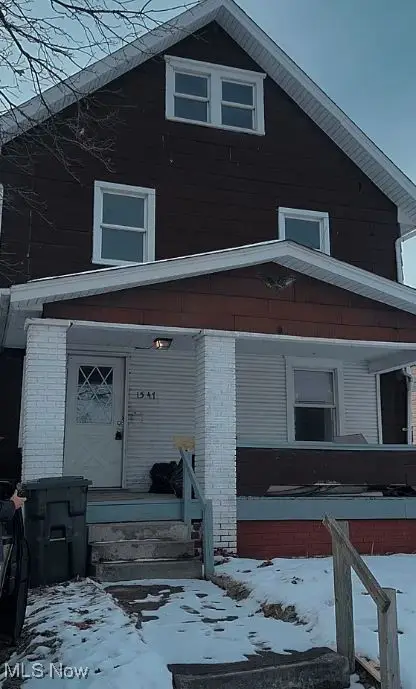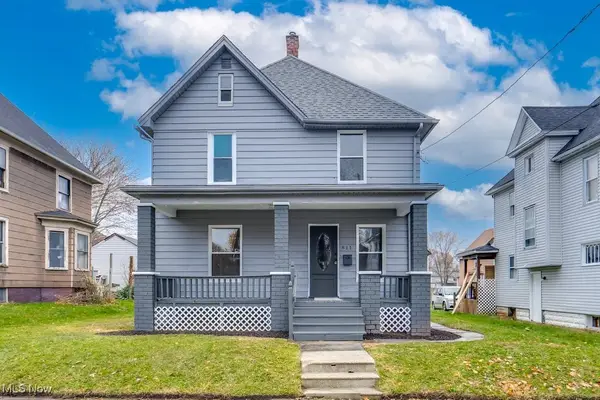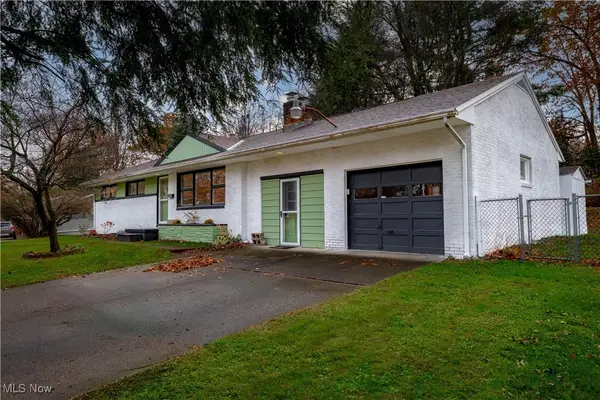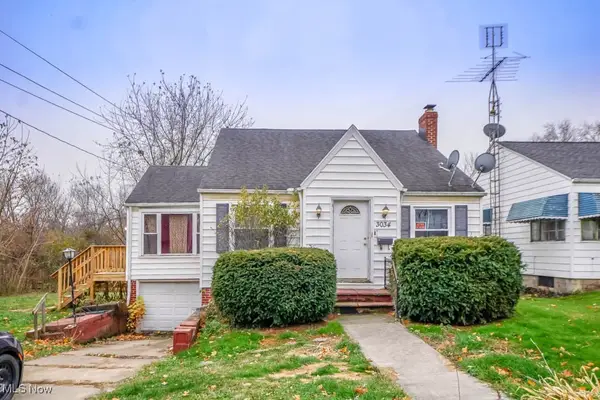6907 Glengarry Nw Avenue, Canton, OH 44718
Local realty services provided by:ERA Real Solutions Realty
Listed by: jennifer a mucci
Office: keller williams legacy group realty
MLS#:5152750
Source:OH_NORMLS
Price summary
- Price:$1,775,000
- Price per sq. ft.:$157.36
- Monthly HOA dues:$250
About this home
Welcome to a true architectural masterpiece in the prestigious gated community of Glenmoor Country Club, where timeless design and resort-style living unite in perfect harmony. Designed by a renowned architect and custom-built with an interior designer, this extraordinary residence showcases artistry, luxury, and craftsmanship. Perfectly positioned on a private corner lot at the far end of the Jack Nicklaus Signature Golf Course driving range, it offers sweeping views and complete privacy. From the moment you enter the grand foyer, with curved walls, intricate ceiling details, and custom lighting, you’ll sense the exceptional design throughout. Each of the four fireplaces is a one-of-a-kind creation, while several hand-painted murals by a European artist transform walls into timeless works of art. The formal living room, anchored by a stunning bar, is ideal for entertaining or intimate gatherings. Every space reflects exquisite attention to detail: etched glass doors, natural stone finishes, dramatic ceilings, and architectural lighting throughout. A built-in sound system extends through the first floor and lower level, enhancing every entertaining and living space. The private master wing includes its own fireplace, spa-inspired bath, custom glasswork, terrace access, a dedicated laundry area, and office. A first-floor guest suite provides comfort and privacy. The gourmet kitchen opens to elegant dining and living areas, and the lower level offers a full second kitchen, recreation room, gym, media room, and private suite. Outdoor living is equally impressive, with a two-tier travertine terrace overlooking lush fairways, plus a front covered patio, courtyard, and side entrance. With six bedrooms, six full baths, two half baths, dual laundry areas, and a four-car garage with golf cart bay, this Glenmoor residence redefines luxury living. More than a home, it is a sanctuary of art, comfort, and design, where every detail inspires extraordinary living.
Contact an agent
Home facts
- Year built:1996
- Listing ID #:5152750
- Added:45 day(s) ago
- Updated:November 21, 2025 at 07:52 PM
Rooms and interior
- Bedrooms:6
- Total bathrooms:8
- Full bathrooms:6
- Half bathrooms:2
- Living area:11,280 sq. ft.
Heating and cooling
- Cooling:Central Air
- Heating:Fireplaces, Forced Air, Gas, Zoned
Structure and exterior
- Roof:Asphalt, Fiberglass
- Year built:1996
- Building area:11,280 sq. ft.
- Lot area:0.96 Acres
Utilities
- Water:Public
- Sewer:Public Sewer
Finances and disclosures
- Price:$1,775,000
- Price per sq. ft.:$157.36
- Tax amount:$22,963 (2024)
New listings near 6907 Glengarry Nw Avenue
- New
 $65,000Active4 beds 1 baths1,428 sq. ft.
$65,000Active4 beds 1 baths1,428 sq. ft.1547 Alden Sw Avenue, Canton, OH 44706
MLS# 5173493Listed by: KELLER WILLIAMS CHERVENIC RLTY - New
 $165,000Active3 beds 2 baths
$165,000Active3 beds 2 baths1521 Lakeside Nw Avenue, Canton, OH 44708
MLS# 5173643Listed by: MCDOWELL HOMES REAL ESTATE SERVICES - New
 $129,900Active4 beds 1 baths1,584 sq. ft.
$129,900Active4 beds 1 baths1,584 sq. ft.811 Troy Nw Place, Canton, OH 44703
MLS# 5173616Listed by: EXP REALTY, LLC. - Open Sat, 11am to 1pmNew
 $259,900Active3 beds 2 baths1,932 sq. ft.
$259,900Active3 beds 2 baths1,932 sq. ft.4908 2nd Nw Street, Canton, OH 44708
MLS# 5173357Listed by: CUTLER REAL ESTATE - New
 $699,900Active3 beds 4 baths2,208 sq. ft.
$699,900Active3 beds 4 baths2,208 sq. ft.5311 Peninsula Nw Drive, Canton, OH 44718
MLS# 5173408Listed by: CUTLER REAL ESTATE - New
 $119,900Active2 beds 2 baths1,028 sq. ft.
$119,900Active2 beds 2 baths1,028 sq. ft.2711 Blair Sw Place, Canton, OH 44710
MLS# 5171484Listed by: TARTER REALTY - New
 $229,900Active4 beds 2 baths1,980 sq. ft.
$229,900Active4 beds 2 baths1,980 sq. ft.123 Linwood Nw Avenue, Canton, OH 44708
MLS# 5171833Listed by: KELLER WILLIAMS CHERVENIC RLTY - New
 $114,900Active3 beds 1 baths1,724 sq. ft.
$114,900Active3 beds 1 baths1,724 sq. ft.3034 12th Nw Street, Canton, OH 44708
MLS# 5173059Listed by: KELLER WILLIAMS LEGACY GROUP REALTY - New
 $125,000Active3 beds 1 baths1,650 sq. ft.
$125,000Active3 beds 1 baths1,650 sq. ft.1117 17th Nw Street, Canton, OH 44703
MLS# 5173328Listed by: HACKENBERG REALTY GROUP - New
 $230,000Active5 beds 3 baths2,484 sq. ft.
$230,000Active5 beds 3 baths2,484 sq. ft.3404 Mahoning Ne Road, Canton, OH 44705
MLS# 5173359Listed by: KAUFMAN REALTY & AUCTION, LLC.
