3828 Bellwood Nw Drive, Canton, OH 44708
Local realty services provided by:ERA Real Solutions Realty

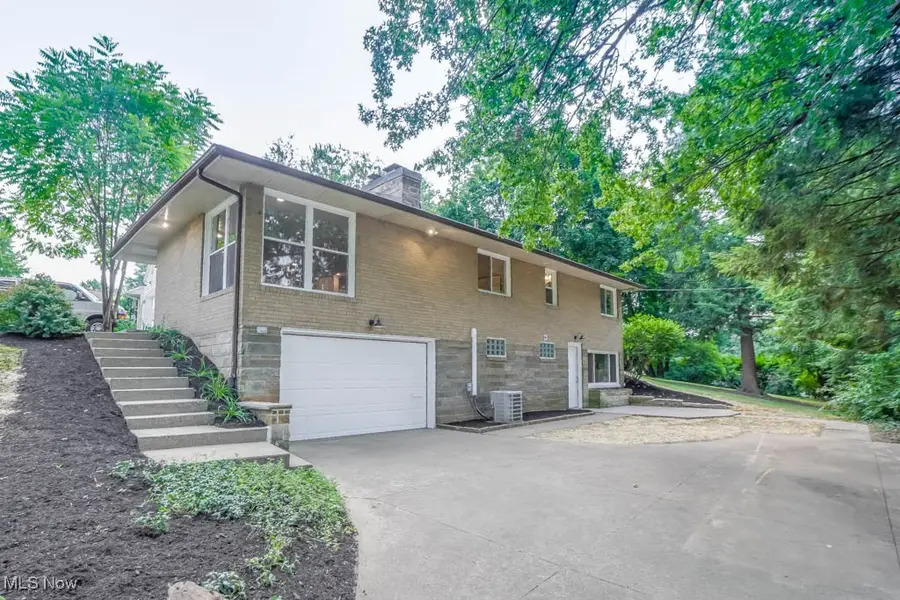
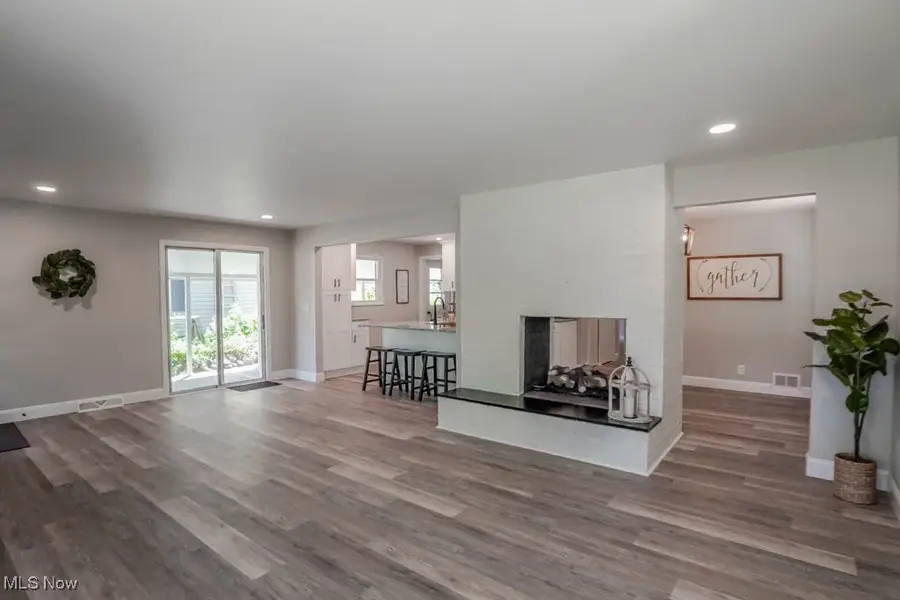
Listed by:jose medina
Office:keller williams legacy group realty
MLS#:5145396
Source:OH_NORMLS
Price summary
- Price:$269,900
- Price per sq. ft.:$187.82
About this home
Stunning remodeled brick and stone raised ranch in the sought after Ridgedale neighborhood in Plain Township! Thoughtfully updated inside and out with a new roof, windows, hot water tank, and all new flooring, paint, lighting, and more. Step into the great room featuring a sliding door to the covered patio and a two sided gas fireplace that connects to the dream kitchen with granite countertops, stainless steel appliances, and dovetail soft-close cabinetry. Two bedrooms are located on the main level, both with spacious closets and access to a brand new full bath with a double sink vanity and a tub and shower with tile surround.
The walkout lower level adds a rec room plus a third bedroom with another full bath nearby. This level also connects to the built-in two car garage and walks out to a deck and a wonderfully private backyard with mature shade trees and a fenced area for pets.
A true one of a kind home in a great location close to shopping, dining, and the Hall of Fame Village. Call to see it for yourself today!
Contact an agent
Home facts
- Year built:1953
- Listing Id #:5145396
- Added:7 day(s) ago
- Updated:August 16, 2025 at 07:18 AM
Rooms and interior
- Bedrooms:3
- Total bathrooms:2
- Full bathrooms:2
- Living area:1,437 sq. ft.
Heating and cooling
- Cooling:Central Air
- Heating:Forced Air, Gas
Structure and exterior
- Roof:Asphalt, Fiberglass
- Year built:1953
- Building area:1,437 sq. ft.
- Lot area:0.39 Acres
Utilities
- Water:Public
- Sewer:Public Sewer
Finances and disclosures
- Price:$269,900
- Price per sq. ft.:$187.82
- Tax amount:$1,421 (2024)
New listings near 3828 Bellwood Nw Drive
- New
 $100,000Active3 beds 1 baths
$100,000Active3 beds 1 baths1617 Stark Sw Avenue, Canton, OH 44706
MLS# 5148915Listed by: COLDWELL BANKER SCHMIDT REALTY - New
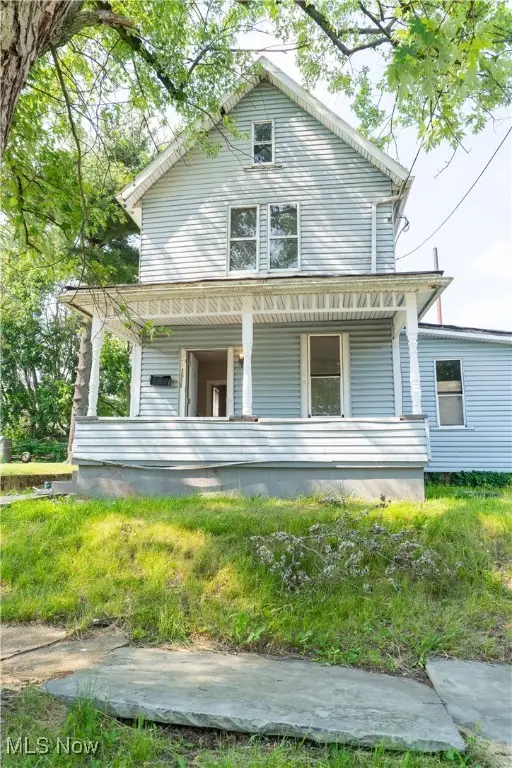 $85,000Active3 beds 1 baths
$85,000Active3 beds 1 baths1511 2nd Ne Street, Canton, OH 44704
MLS# 5148908Listed by: COLDWELL BANKER SCHMIDT REALTY - New
 $80,000Active3 beds 1 baths
$80,000Active3 beds 1 baths1811 3rd Se Street, Canton, OH 44707
MLS# 5148902Listed by: COLDWELL BANKER SCHMIDT REALTY - New
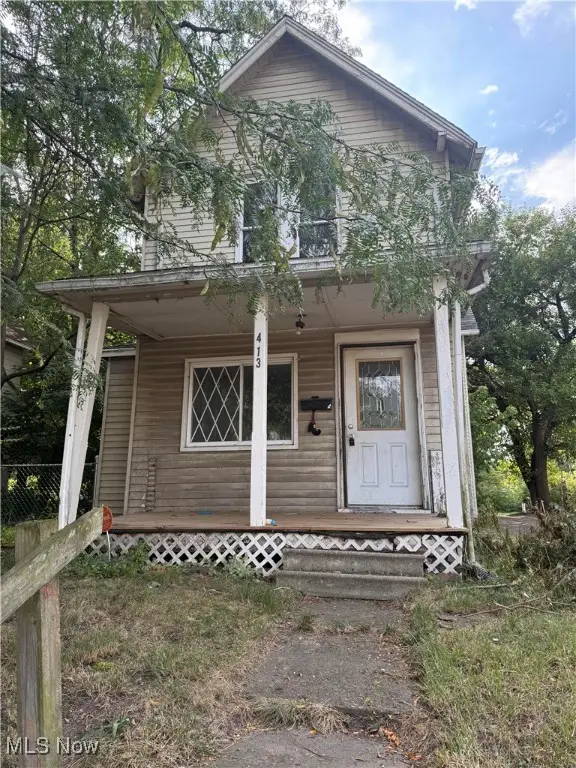 $75,000Active3 beds 1 baths
$75,000Active3 beds 1 baths413 Newton Nw Avenue, Canton, OH 44703
MLS# 5148905Listed by: COLDWELL BANKER SCHMIDT REALTY - New
 $259,900Active3 beds 3 baths1,770 sq. ft.
$259,900Active3 beds 3 baths1,770 sq. ft.3245 Sierra Sw Avenue, Canton, OH 44706
MLS# 5147467Listed by: KELLER WILLIAMS LEGACY GROUP REALTY - Open Sun, 12:30 to 2pmNew
 $379,900Active5 beds 4 baths3,163 sq. ft.
$379,900Active5 beds 4 baths3,163 sq. ft.3027 Wicker Ne Street, Canton, OH 44721
MLS# 5148170Listed by: HIGH POINT REAL ESTATE GROUP - New
 $59,900Active3 beds 2 baths1,231 sq. ft.
$59,900Active3 beds 2 baths1,231 sq. ft.1517 Glendale Ne Place, Canton, OH 44705
MLS# 5148280Listed by: DEHOFF REALTORS - New
 $330,000Active4 beds 3 baths1,872 sq. ft.
$330,000Active4 beds 3 baths1,872 sq. ft.5507 Foxboro Nw Avenue, Canton, OH 44718
MLS# 5148605Listed by: KELLER WILLIAMS LEGACY GROUP REALTY - New
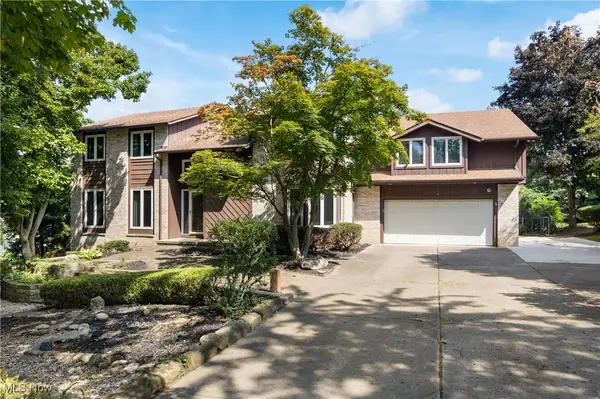 $749,900Active6 beds 5 baths4,137 sq. ft.
$749,900Active6 beds 5 baths4,137 sq. ft.2317 Raintree Ne Street, Canton, OH 44705
MLS# 5148683Listed by: DEHOFF REALTORS - Open Sun, 12 to 1pmNew
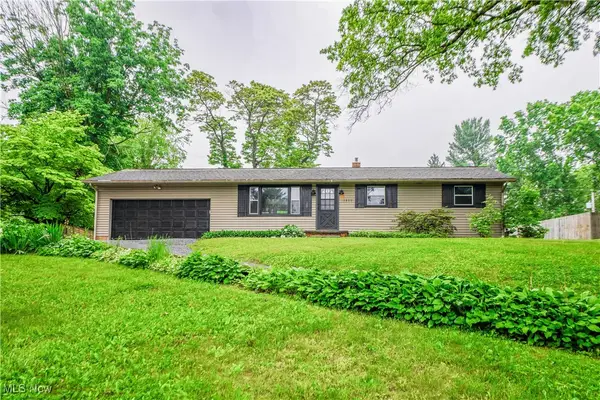 $282,500Active4 beds 2 baths1,557 sq. ft.
$282,500Active4 beds 2 baths1,557 sq. ft.5900 Lasater Nw Drive, Canton, OH 44718
MLS# 5148752Listed by: KELLER WILLIAMS LEGACY GROUP REALTY
