4130 Atwood Se Avenue, Canton, OH 44707
Local realty services provided by:ERA Real Solutions Realty
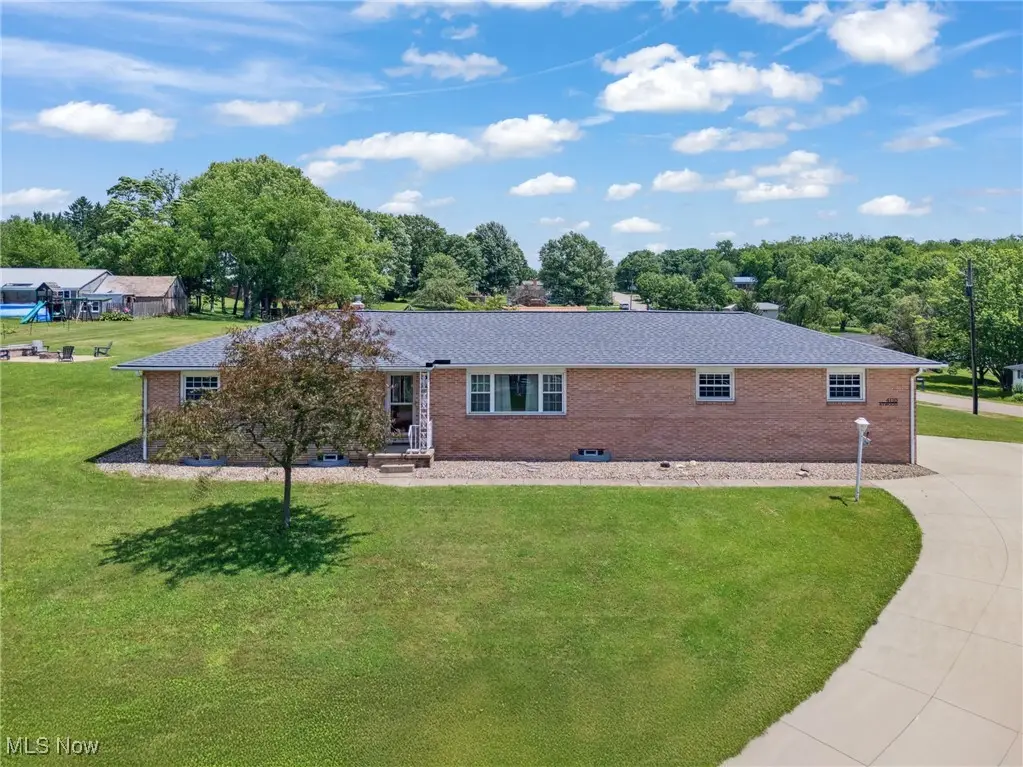
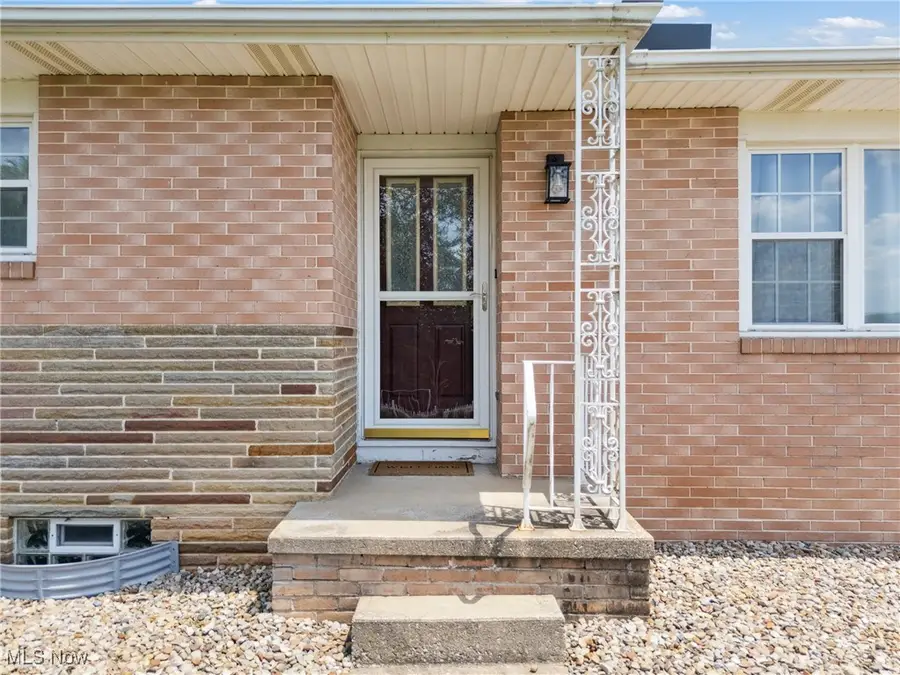
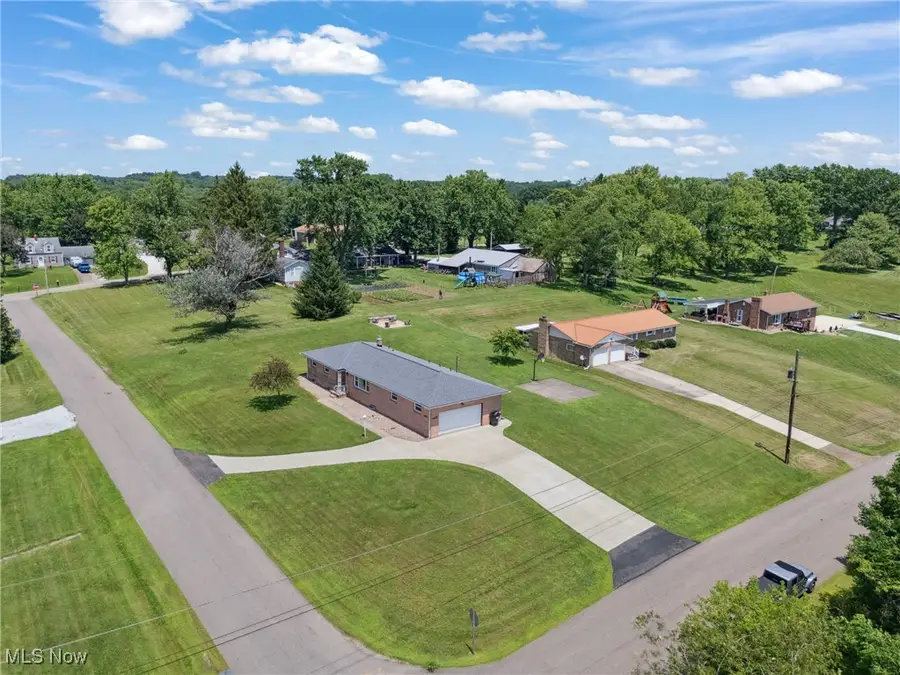
Listed by:melissa sprouse
Office:daisy lane realty
MLS#:5136529
Source:OH_NORMLS
Price summary
- Price:$249,500
- Price per sq. ft.:$172.07
About this home
This charming 3-bedroom, 1.5-bath brick ranch sits pretty on over half an acre (0.60 to be exact) —plenty of room to roam, garden, or host epic cornhole tournaments.Inside, you’ll find a spacious living room, an eat-in kitchen perfect for pancake Sundays, and a main-floor laundry room. Boasting large closets, functional retro built-ins, even the garage has its' own closet! The 2+ car garage is a gearhead’s dream or ideal for storing all those “I might need this someday” items. Enjoy coffee on the rear deck just through the French doors and evenings by the fire pit (s'mores and fireside chats not included). Mini basketball court for more outdoor fun. Located in the Canton South School District, this one’s got it...the lot and the low-maintenance curb appeal. Come take a look before someone else beats you to it!
Roof (2025); Concrete driveway (2021); HWT (2021) RO System (2020); Water Softener (2020)
Contact an agent
Home facts
- Year built:1969
- Listing Id #:5136529
- Added:43 day(s) ago
- Updated:August 16, 2025 at 07:12 AM
Rooms and interior
- Bedrooms:3
- Total bathrooms:2
- Full bathrooms:1
- Half bathrooms:1
- Living area:1,450 sq. ft.
Heating and cooling
- Cooling:Central Air
- Heating:Forced Air, Gas
Structure and exterior
- Roof:Asphalt, Fiberglass
- Year built:1969
- Building area:1,450 sq. ft.
- Lot area:0.6 Acres
Utilities
- Water:Well
- Sewer:Septic Tank
Finances and disclosures
- Price:$249,500
- Price per sq. ft.:$172.07
- Tax amount:$2,908 (2024)
New listings near 4130 Atwood Se Avenue
- New
 $100,000Active3 beds 1 baths
$100,000Active3 beds 1 baths1617 Stark Sw Avenue, Canton, OH 44706
MLS# 5148915Listed by: COLDWELL BANKER SCHMIDT REALTY - New
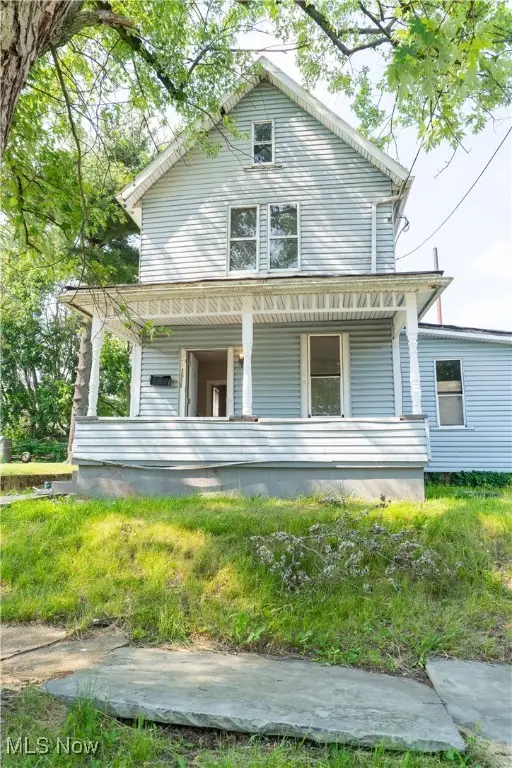 $85,000Active3 beds 1 baths
$85,000Active3 beds 1 baths1511 2nd Ne Street, Canton, OH 44704
MLS# 5148908Listed by: COLDWELL BANKER SCHMIDT REALTY - New
 $80,000Active3 beds 1 baths
$80,000Active3 beds 1 baths1811 3rd Se Street, Canton, OH 44707
MLS# 5148902Listed by: COLDWELL BANKER SCHMIDT REALTY - New
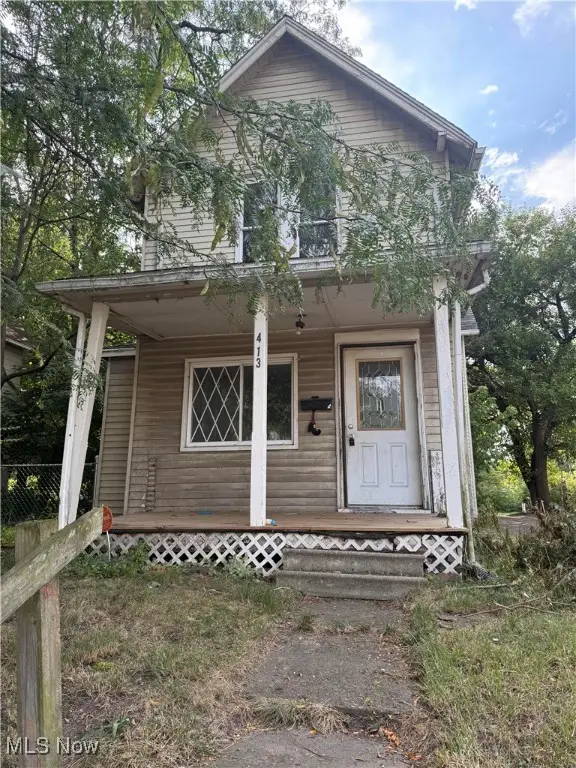 $75,000Active3 beds 1 baths
$75,000Active3 beds 1 baths413 Newton Nw Avenue, Canton, OH 44703
MLS# 5148905Listed by: COLDWELL BANKER SCHMIDT REALTY - New
 $259,900Active3 beds 3 baths1,770 sq. ft.
$259,900Active3 beds 3 baths1,770 sq. ft.3245 Sierra Sw Avenue, Canton, OH 44706
MLS# 5147467Listed by: KELLER WILLIAMS LEGACY GROUP REALTY - Open Sun, 12:30 to 2pmNew
 $379,900Active5 beds 4 baths3,163 sq. ft.
$379,900Active5 beds 4 baths3,163 sq. ft.3027 Wicker Ne Street, Canton, OH 44721
MLS# 5148170Listed by: HIGH POINT REAL ESTATE GROUP - New
 $59,900Active3 beds 2 baths1,231 sq. ft.
$59,900Active3 beds 2 baths1,231 sq. ft.1517 Glendale Ne Place, Canton, OH 44705
MLS# 5148280Listed by: DEHOFF REALTORS - New
 $330,000Active4 beds 3 baths1,872 sq. ft.
$330,000Active4 beds 3 baths1,872 sq. ft.5507 Foxboro Nw Avenue, Canton, OH 44718
MLS# 5148605Listed by: KELLER WILLIAMS LEGACY GROUP REALTY - New
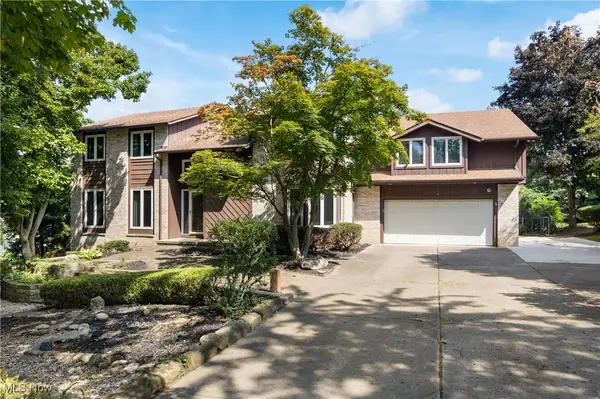 $749,900Active6 beds 5 baths4,137 sq. ft.
$749,900Active6 beds 5 baths4,137 sq. ft.2317 Raintree Ne Street, Canton, OH 44705
MLS# 5148683Listed by: DEHOFF REALTORS - Open Sun, 12 to 1pmNew
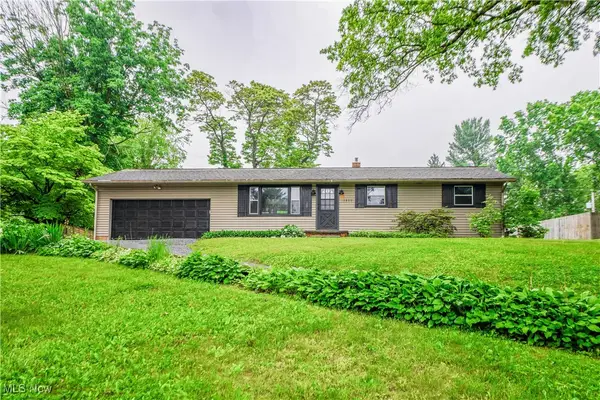 $282,500Active4 beds 2 baths1,557 sq. ft.
$282,500Active4 beds 2 baths1,557 sq. ft.5900 Lasater Nw Drive, Canton, OH 44718
MLS# 5148752Listed by: KELLER WILLIAMS LEGACY GROUP REALTY
