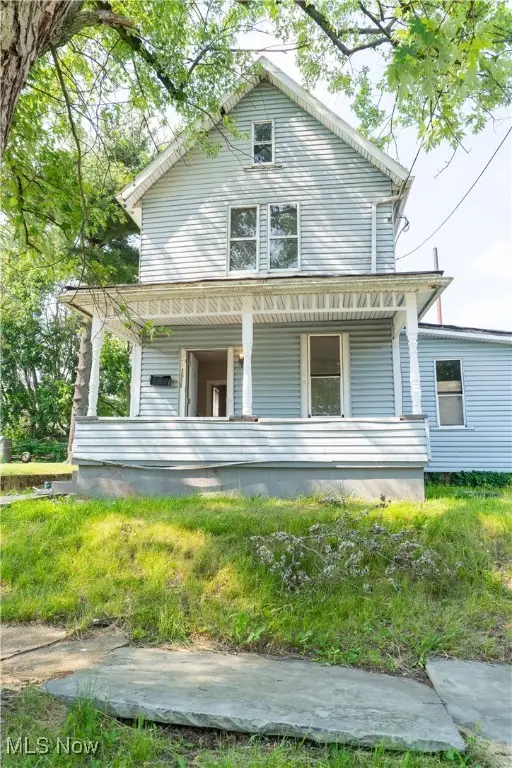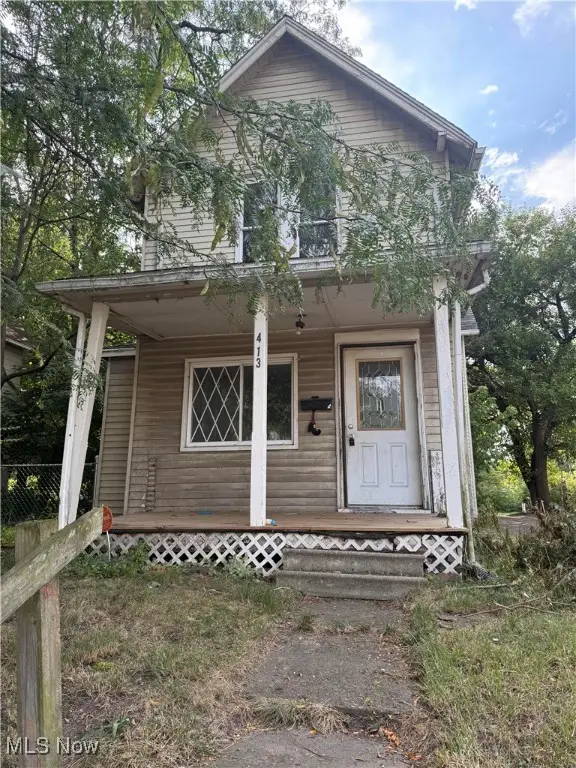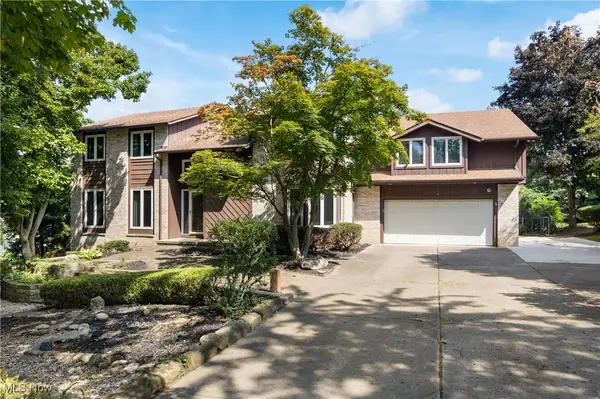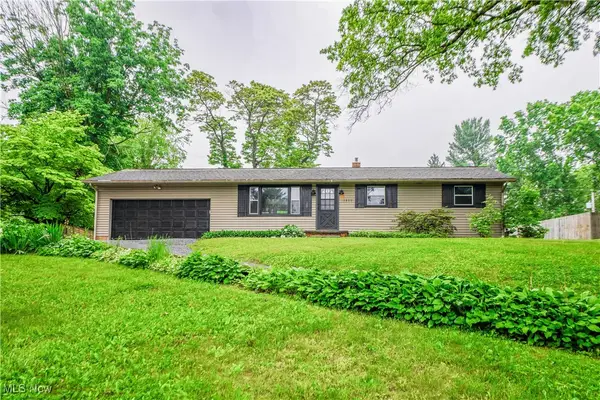4586 Edwin Nw Drive, Canton, OH 44718
Local realty services provided by:ERA Real Solutions Realty



4586 Edwin Nw Drive,Canton, OH 44718
$249,000
- 3 Beds
- 2 Baths
- 1,659 sq. ft.
- Single family
- Pending
Listed by:michael c boylan
Office:cutler real estate
MLS#:5109055
Source:OH_NORMLS
Price summary
- Price:$249,000
- Price per sq. ft.:$150.09
About this home
Lovely 1,659 sf bungalow located on half an acre in Jackson Twp. and the Jackson Local School District. This home features three bedrooms and one and a half bathrooms. There is a recreation room, kitchen with eat-in dining area, formal dining room, living room, large foyer with hall closet off the main entrance, first floor half bath and laundry room. The family room and living room have fireplaces. The family room has built-in cabinetry and shelving. Kitchen appliances and washer and dryer stay. There is a storage closet in the kitchen area. The dining room has built-in cabinetry and access to the side patio through a French door. The three bedrooms and a full bathroom are located on the second floor. Master bedroom has a walk-in closet. There is a two-car carport and lots of outdoor storage. Enjoy the view and relax and unwind on the large, covered front porch or enjoy the back yard from the side patio. The back yard is partially fenced in.
Contact an agent
Home facts
- Year built:1959
- Listing Id #:5109055
- Added:143 day(s) ago
- Updated:August 16, 2025 at 07:12 AM
Rooms and interior
- Bedrooms:3
- Total bathrooms:2
- Full bathrooms:1
- Half bathrooms:1
- Living area:1,659 sq. ft.
Heating and cooling
- Heating:Baseboard, Electric
Structure and exterior
- Roof:Asphalt
- Year built:1959
- Building area:1,659 sq. ft.
- Lot area:0.5 Acres
Utilities
- Water:Well
- Sewer:Public Sewer
Finances and disclosures
- Price:$249,000
- Price per sq. ft.:$150.09
- Tax amount:$3,131 (2024)
New listings near 4586 Edwin Nw Drive
- New
 $100,000Active3 beds 1 baths
$100,000Active3 beds 1 baths1617 Stark Sw Avenue, Canton, OH 44706
MLS# 5148915Listed by: COLDWELL BANKER SCHMIDT REALTY - New
 $85,000Active3 beds 1 baths
$85,000Active3 beds 1 baths1511 2nd Ne Street, Canton, OH 44704
MLS# 5148908Listed by: COLDWELL BANKER SCHMIDT REALTY - New
 $80,000Active3 beds 1 baths
$80,000Active3 beds 1 baths1811 3rd Se Street, Canton, OH 44707
MLS# 5148902Listed by: COLDWELL BANKER SCHMIDT REALTY - New
 $75,000Active3 beds 1 baths
$75,000Active3 beds 1 baths413 Newton Nw Avenue, Canton, OH 44703
MLS# 5148905Listed by: COLDWELL BANKER SCHMIDT REALTY - New
 $259,900Active3 beds 3 baths1,770 sq. ft.
$259,900Active3 beds 3 baths1,770 sq. ft.3245 Sierra Sw Avenue, Canton, OH 44706
MLS# 5147467Listed by: KELLER WILLIAMS LEGACY GROUP REALTY - Open Sun, 12:30 to 2pmNew
 $379,900Active5 beds 4 baths3,163 sq. ft.
$379,900Active5 beds 4 baths3,163 sq. ft.3027 Wicker Ne Street, Canton, OH 44721
MLS# 5148170Listed by: HIGH POINT REAL ESTATE GROUP - New
 $59,900Active3 beds 2 baths1,231 sq. ft.
$59,900Active3 beds 2 baths1,231 sq. ft.1517 Glendale Ne Place, Canton, OH 44705
MLS# 5148280Listed by: DEHOFF REALTORS - New
 $330,000Active4 beds 3 baths1,872 sq. ft.
$330,000Active4 beds 3 baths1,872 sq. ft.5507 Foxboro Nw Avenue, Canton, OH 44718
MLS# 5148605Listed by: KELLER WILLIAMS LEGACY GROUP REALTY - New
 $749,900Active6 beds 5 baths4,137 sq. ft.
$749,900Active6 beds 5 baths4,137 sq. ft.2317 Raintree Ne Street, Canton, OH 44705
MLS# 5148683Listed by: DEHOFF REALTORS - Open Sun, 12 to 1pmNew
 $282,500Active4 beds 2 baths1,557 sq. ft.
$282,500Active4 beds 2 baths1,557 sq. ft.5900 Lasater Nw Drive, Canton, OH 44718
MLS# 5148752Listed by: KELLER WILLIAMS LEGACY GROUP REALTY
