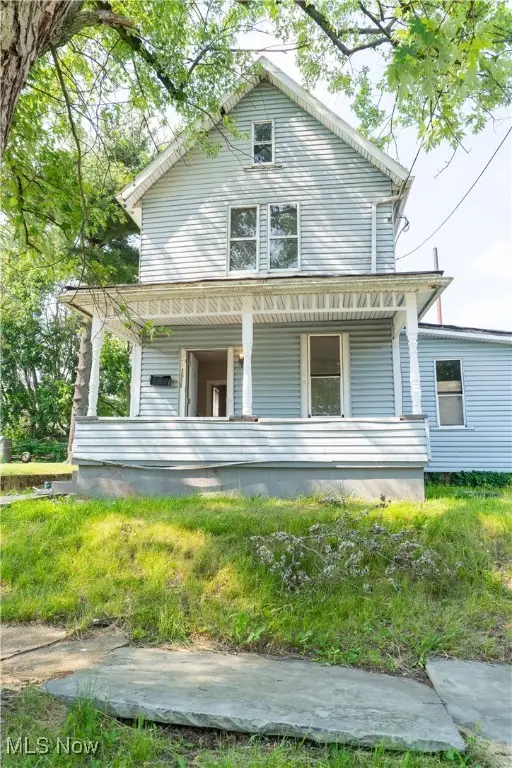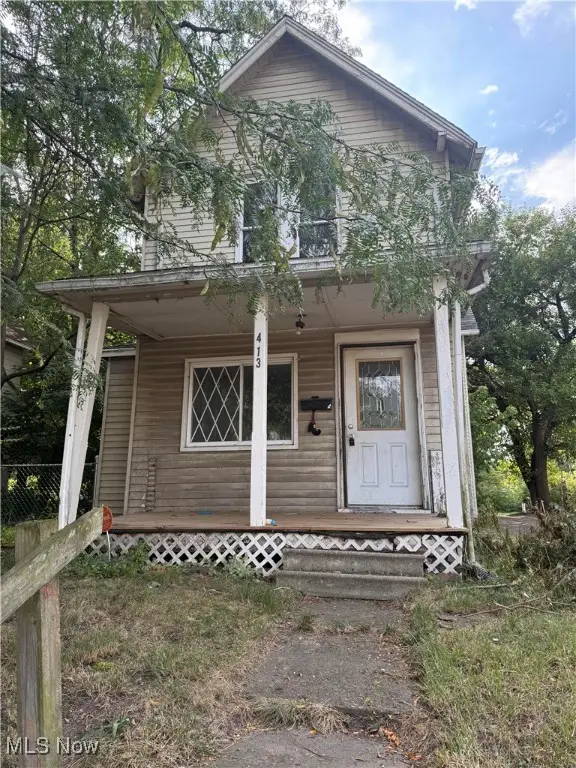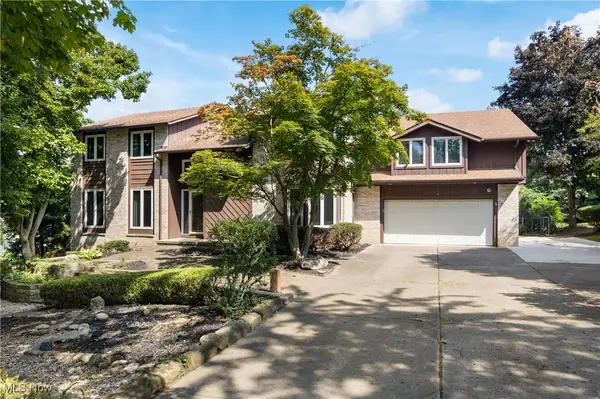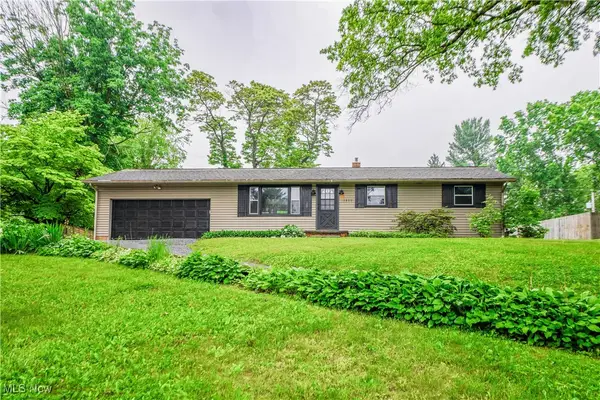5035 Parkhaven Ne Avenue, Canton, OH 44705
Local realty services provided by:ERA Real Solutions Realty



Listed by:joe w marino iii
Office:whipple auction & realty inc
MLS#:5136022
Source:OH_NORMLS
Price summary
- Price:$350,000
- Price per sq. ft.:$100.37
About this home
Welcome home to this inviting 4-bedroom Norwood Hills residence, thoughtfully designed for comfortable living. Ask about the assumable mortgage at 3% interest rate! Step inside a bright, vaulted foyer highlighted by a skylight, hand-painted tiles, and a decorative rock fountain. Just beyond, the spacious living room greets you with a soaring ceiling and a dramatic wall of windows that fill the home with morning sunlight and scenic views. The welcoming family room is perfectly appointed with a gas fireplace, built-in cabinetry, and a convenient wet bar, ideal for relaxing evenings or hosting friends. Sliding doors provide easy access to two shaded concrete patios, extending your living space outdoors. The adjacent kitchen offers quality wood cabinets, granite countertops, a gas cooktop, double ovens, opening into both formal and casual dining spaces with plenty of room. A first-floor laundry and a heated, glazed-tile two-car garage with attic storage add everyday convenience and function. Upstairs, the primary suite provides a walk-in closet and updated bath with modern finishes, accompanied by three additional bedrooms and another full bath. The fully finished basement offers great flexibility with a possible fifth bedroom, a full bath, and a large rec room, perfect as an office, hobby room, play area, or guest suite. Out back, enjoy a private, tree-shaded yard with two patios, a built-in gas grill line, and a shed with electric, ideal for extra storage, a workshop, or garden projects. Recent upgrades include a brand new 40-year roof, energy-efficient Pella windows, and a few updated mechanicals for comfort and reliability. Located on a charming, low-traffic street within the Plain Local School District and close to parks, shopping, and local amenities, this home blends convenience with tranquility. Experience the thoughtful details and flexible spaces firsthand. Schedule your private tour today.
Contact an agent
Home facts
- Year built:1978
- Listing Id #:5136022
- Added:46 day(s) ago
- Updated:August 16, 2025 at 07:12 AM
Rooms and interior
- Bedrooms:4
- Total bathrooms:4
- Full bathrooms:3
- Half bathrooms:1
- Living area:3,487 sq. ft.
Heating and cooling
- Cooling:Central Air
- Heating:Forced Air
Structure and exterior
- Roof:Asphalt
- Year built:1978
- Building area:3,487 sq. ft.
- Lot area:0.34 Acres
Utilities
- Water:Public
- Sewer:Public Sewer
Finances and disclosures
- Price:$350,000
- Price per sq. ft.:$100.37
- Tax amount:$5,029 (2024)
New listings near 5035 Parkhaven Ne Avenue
- New
 $100,000Active3 beds 1 baths
$100,000Active3 beds 1 baths1617 Stark Sw Avenue, Canton, OH 44706
MLS# 5148915Listed by: COLDWELL BANKER SCHMIDT REALTY - New
 $85,000Active3 beds 1 baths
$85,000Active3 beds 1 baths1511 2nd Ne Street, Canton, OH 44704
MLS# 5148908Listed by: COLDWELL BANKER SCHMIDT REALTY - New
 $80,000Active3 beds 1 baths
$80,000Active3 beds 1 baths1811 3rd Se Street, Canton, OH 44707
MLS# 5148902Listed by: COLDWELL BANKER SCHMIDT REALTY - New
 $75,000Active3 beds 1 baths
$75,000Active3 beds 1 baths413 Newton Nw Avenue, Canton, OH 44703
MLS# 5148905Listed by: COLDWELL BANKER SCHMIDT REALTY - New
 $259,900Active3 beds 3 baths1,770 sq. ft.
$259,900Active3 beds 3 baths1,770 sq. ft.3245 Sierra Sw Avenue, Canton, OH 44706
MLS# 5147467Listed by: KELLER WILLIAMS LEGACY GROUP REALTY - Open Sun, 12:30 to 2pmNew
 $379,900Active5 beds 4 baths3,163 sq. ft.
$379,900Active5 beds 4 baths3,163 sq. ft.3027 Wicker Ne Street, Canton, OH 44721
MLS# 5148170Listed by: HIGH POINT REAL ESTATE GROUP - New
 $59,900Active3 beds 2 baths1,231 sq. ft.
$59,900Active3 beds 2 baths1,231 sq. ft.1517 Glendale Ne Place, Canton, OH 44705
MLS# 5148280Listed by: DEHOFF REALTORS - New
 $330,000Active4 beds 3 baths1,872 sq. ft.
$330,000Active4 beds 3 baths1,872 sq. ft.5507 Foxboro Nw Avenue, Canton, OH 44718
MLS# 5148605Listed by: KELLER WILLIAMS LEGACY GROUP REALTY - New
 $749,900Active6 beds 5 baths4,137 sq. ft.
$749,900Active6 beds 5 baths4,137 sq. ft.2317 Raintree Ne Street, Canton, OH 44705
MLS# 5148683Listed by: DEHOFF REALTORS - Open Sun, 12 to 1pmNew
 $282,500Active4 beds 2 baths1,557 sq. ft.
$282,500Active4 beds 2 baths1,557 sq. ft.5900 Lasater Nw Drive, Canton, OH 44718
MLS# 5148752Listed by: KELLER WILLIAMS LEGACY GROUP REALTY
