5835 Garth Nw Circle, Canton, OH 44718
Local realty services provided by:ERA Real Solutions Realty
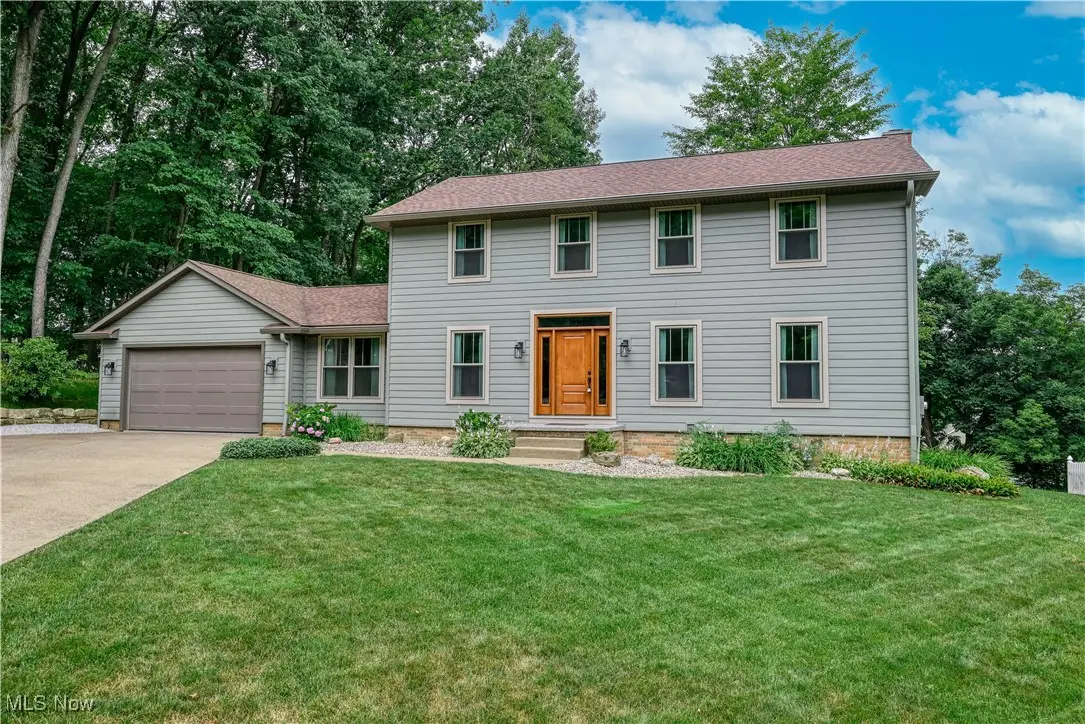
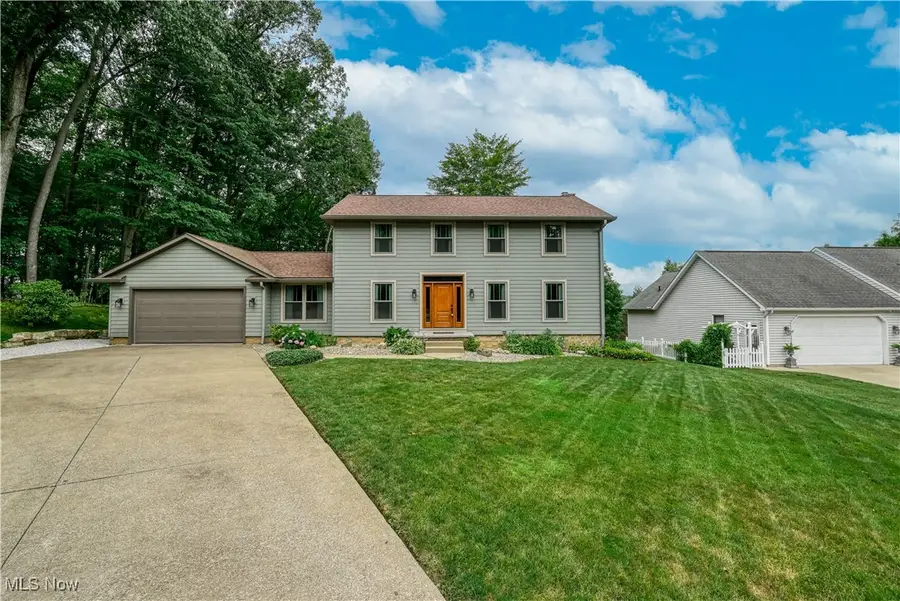
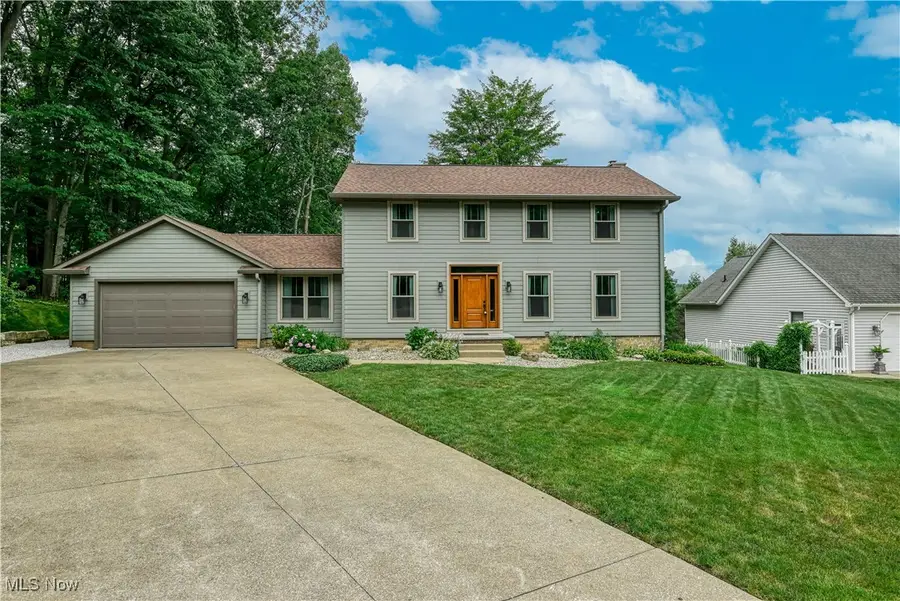
5835 Garth Nw Circle,Canton, OH 44718
$449,900
- 4 Beds
- 3 Baths
- 2,945 sq. ft.
- Single family
- Pending
Listed by:julie a kaszyca
Office:cutler real estate
MLS#:5139557
Source:OH_NORMLS
Price summary
- Price:$449,900
- Price per sq. ft.:$152.77
About this home
Call to schedule your showing for this remarkable home as it will sell fast! You have found your dream home here! Nestled in a park-like cul-de-sac setting in Greenbriar Hills, this home features a most popular floor plan and a four car garage and a separate one car garage! The updates you will find here are new carpet in most rooms (2022), new windows and exterior doors (2023), new sunroom and garage expansion (2024), new siding, gutters, soffit, facia and downspouts (2024), new gas fireplace (2024). Interior features include a charming kitchen/dinette, welcoming family room with fireplace, stunning sunroom with a wood cathedral ceiling and first floor den and laundry. The second floor is complete with an owner's suite with a large walk-in closet and a full bath. The lower level has a rec room, walk out access and a 25 x 27 unfinished space for storage. Absolutely lovely backyard! So conveniently located near schools, parks, dining and more. Call today!
Contact an agent
Home facts
- Year built:1984
- Listing Id #:5139557
- Added:32 day(s) ago
- Updated:August 16, 2025 at 07:12 AM
Rooms and interior
- Bedrooms:4
- Total bathrooms:3
- Full bathrooms:2
- Half bathrooms:1
- Living area:2,945 sq. ft.
Heating and cooling
- Cooling:Central Air
- Heating:Forced Air, Gas
Structure and exterior
- Roof:Asphalt, Fiberglass
- Year built:1984
- Building area:2,945 sq. ft.
- Lot area:0.37 Acres
Utilities
- Water:Public
- Sewer:Public Sewer
Finances and disclosures
- Price:$449,900
- Price per sq. ft.:$152.77
- Tax amount:$5,203 (2024)
New listings near 5835 Garth Nw Circle
- New
 $100,000Active3 beds 1 baths
$100,000Active3 beds 1 baths1617 Stark Sw Avenue, Canton, OH 44706
MLS# 5148915Listed by: COLDWELL BANKER SCHMIDT REALTY - New
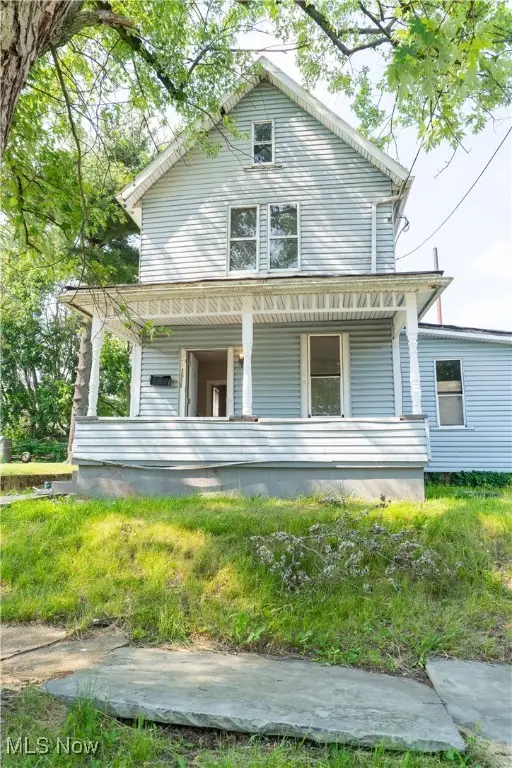 $85,000Active3 beds 1 baths
$85,000Active3 beds 1 baths1511 2nd Ne Street, Canton, OH 44704
MLS# 5148908Listed by: COLDWELL BANKER SCHMIDT REALTY - New
 $80,000Active3 beds 1 baths
$80,000Active3 beds 1 baths1811 3rd Se Street, Canton, OH 44707
MLS# 5148902Listed by: COLDWELL BANKER SCHMIDT REALTY - New
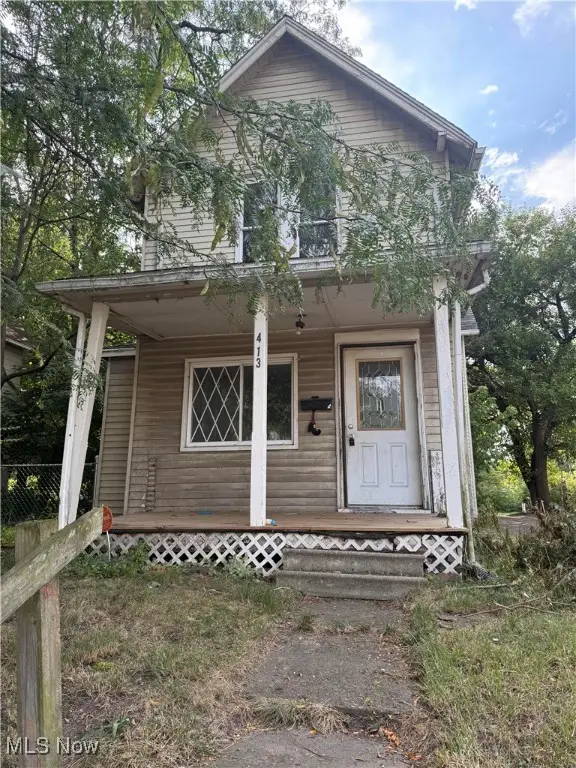 $75,000Active3 beds 1 baths
$75,000Active3 beds 1 baths413 Newton Nw Avenue, Canton, OH 44703
MLS# 5148905Listed by: COLDWELL BANKER SCHMIDT REALTY - New
 $259,900Active3 beds 3 baths1,770 sq. ft.
$259,900Active3 beds 3 baths1,770 sq. ft.3245 Sierra Sw Avenue, Canton, OH 44706
MLS# 5147467Listed by: KELLER WILLIAMS LEGACY GROUP REALTY - Open Sun, 12:30 to 2pmNew
 $379,900Active5 beds 4 baths3,163 sq. ft.
$379,900Active5 beds 4 baths3,163 sq. ft.3027 Wicker Ne Street, Canton, OH 44721
MLS# 5148170Listed by: HIGH POINT REAL ESTATE GROUP - New
 $59,900Active3 beds 2 baths1,231 sq. ft.
$59,900Active3 beds 2 baths1,231 sq. ft.1517 Glendale Ne Place, Canton, OH 44705
MLS# 5148280Listed by: DEHOFF REALTORS - New
 $330,000Active4 beds 3 baths1,872 sq. ft.
$330,000Active4 beds 3 baths1,872 sq. ft.5507 Foxboro Nw Avenue, Canton, OH 44718
MLS# 5148605Listed by: KELLER WILLIAMS LEGACY GROUP REALTY - New
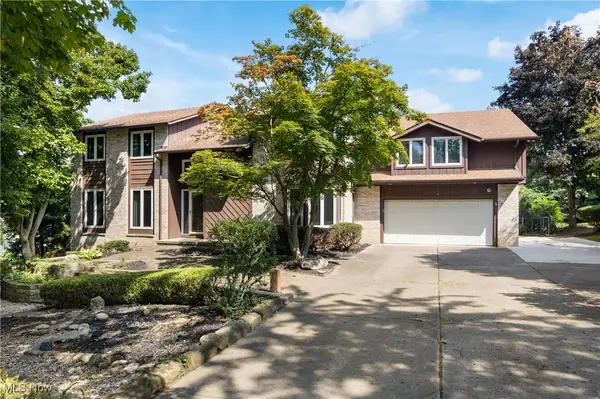 $749,900Active6 beds 5 baths4,137 sq. ft.
$749,900Active6 beds 5 baths4,137 sq. ft.2317 Raintree Ne Street, Canton, OH 44705
MLS# 5148683Listed by: DEHOFF REALTORS - Open Sun, 12 to 1pmNew
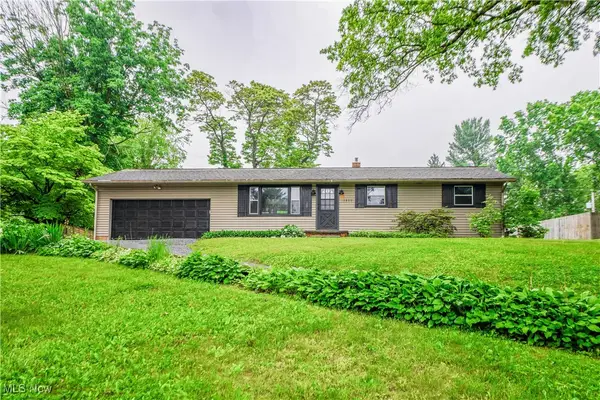 $282,500Active4 beds 2 baths1,557 sq. ft.
$282,500Active4 beds 2 baths1,557 sq. ft.5900 Lasater Nw Drive, Canton, OH 44718
MLS# 5148752Listed by: KELLER WILLIAMS LEGACY GROUP REALTY
