6345 Chesham Ne Drive, Canton, OH 44721
Local realty services provided by:ERA Real Solutions Realty

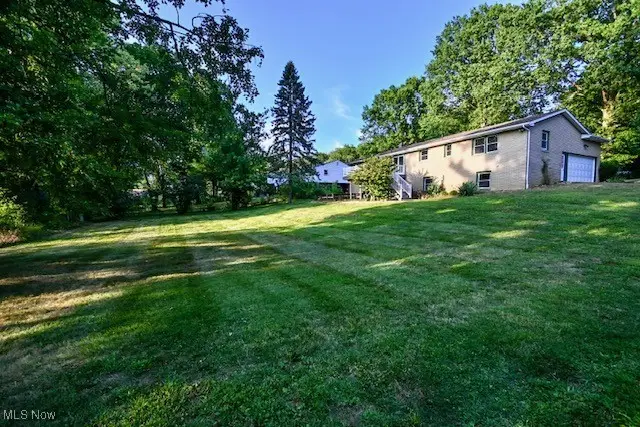
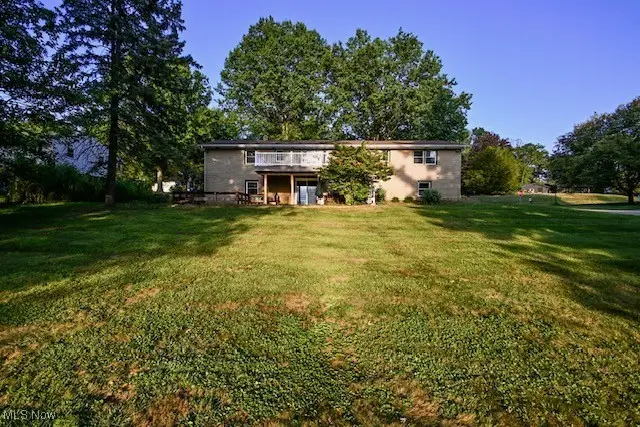
Listed by:denise m scibetta
Office:hayes realty
MLS#:5149130
Source:OH_NORMLS
Price summary
- Price:$249,900
- Price per sq. ft.:$102.75
About this home
Are you ready to move? This lovely brick ranch sits on a approximately half acre lot with a beautiful view from the upper, new deck. Spacious livingroom with picture window, new flooring, fresh paint, updated baseboards and registers. Dining room & kitchen combo with new lighting fixtures, new flooring, paint, baseboards. Sliders lead out to deck. Kitchen has newer appliances, breakfast bar, large pantry, lazy susan. Intercom that works! Family room with new flooring. Full bath has dual sinks, deep linen closet, lots of cabinets, new commode & flooring. All bedrooms have new flooring and double door closets. Half bath with new lighting, floor, vanity, commode. Lower level walkout basement with large rec room and new sliders (2025). Updates: paint, flooring, half bath vanity, commodes, electrical outlets all in 2022. Kitchen appliances in 2024, garage side door 2021, hwt 2022, A/C 2018, deck 2021, roof and gutters 2023, windows except picture 1994. Ohio State Waterproofing in basement in 2013. Water filtration system in 2021. Septic pumped 2025. One owner home !
Contact an agent
Home facts
- Year built:1969
- Listing Id #:5149130
- Added:1 day(s) ago
- Updated:August 21, 2025 at 06:40 PM
Rooms and interior
- Bedrooms:3
- Total bathrooms:2
- Full bathrooms:1
- Half bathrooms:1
- Living area:2,432 sq. ft.
Heating and cooling
- Cooling:Central Air
- Heating:Forced Air, Gas
Structure and exterior
- Roof:Asphalt
- Year built:1969
- Building area:2,432 sq. ft.
- Lot area:0.46 Acres
Utilities
- Water:Well
- Sewer:Septic Tank
Finances and disclosures
- Price:$249,900
- Price per sq. ft.:$102.75
- Tax amount:$3,324 (2024)
New listings near 6345 Chesham Ne Drive
- New
 $79,900Active1 beds 1 baths600 sq. ft.
$79,900Active1 beds 1 baths600 sq. ft.1712 Clarendon Sw Avenue, Canton, OH 44706
MLS# 5149872Listed by: KELLER WILLIAMS LEGACY GROUP REALTY - New
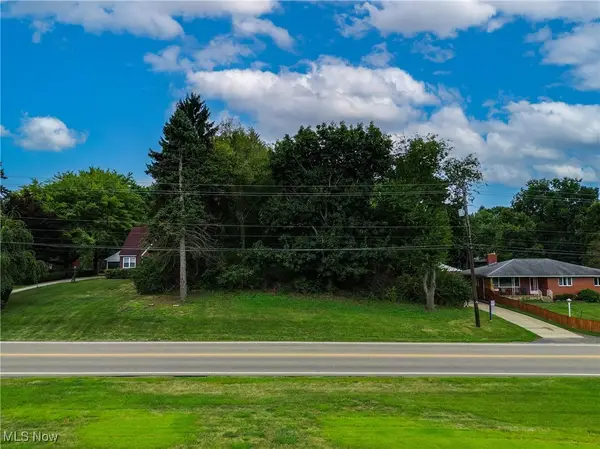 $59,900Active0.58 Acres
$59,900Active0.58 AcresVL 38th Nw Street, Canton, OH 44718
MLS# 5150325Listed by: EXP REALTY, LLC. - New
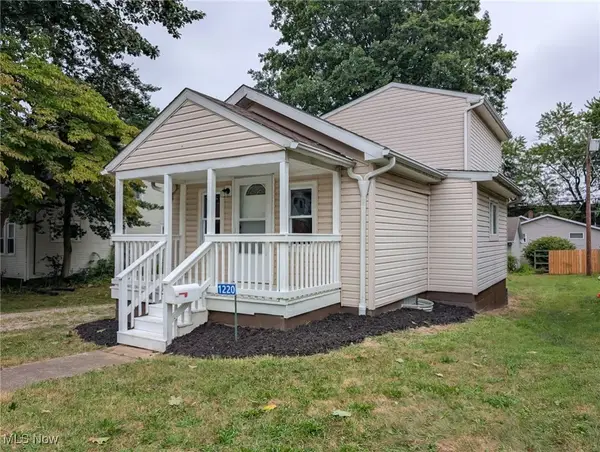 $175,000Active3 beds 2 baths1,260 sq. ft.
$175,000Active3 beds 2 baths1,260 sq. ft.1220 Saratoga Sw Avenue, Canton, OH 44710
MLS# 5149919Listed by: RE/MAX TRENDS REALTY - New
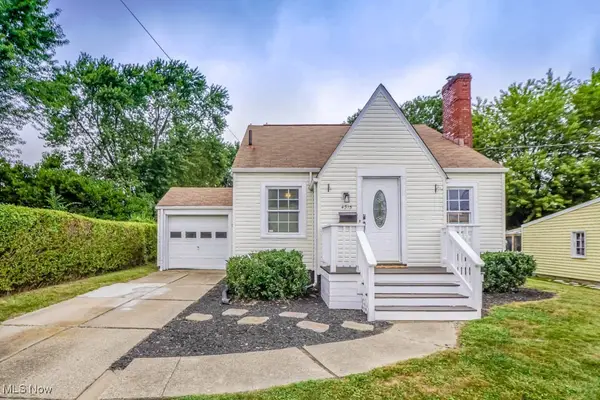 $189,900Active3 beds 1 baths1,372 sq. ft.
$189,900Active3 beds 1 baths1,372 sq. ft.4315 4th Nw Street, Canton, OH 44708
MLS# 5150032Listed by: KELLER WILLIAMS LEGACY GROUP REALTY - New
 $165,000Active4 beds 2 baths1,840 sq. ft.
$165,000Active4 beds 2 baths1,840 sq. ft.2409 Gilbert Ne Avenue, Canton, OH 44705
MLS# 5149210Listed by: KEY REALTY - Open Sun, 1 to 2pmNew
 $185,000Active2 beds 1 baths1,766 sq. ft.
$185,000Active2 beds 1 baths1,766 sq. ft.1105 Ridge Nw Road, Canton, OH 44703
MLS# 5149821Listed by: KELLER WILLIAMS LEGACY GROUP REALTY - Open Sat, 1 to 3pmNew
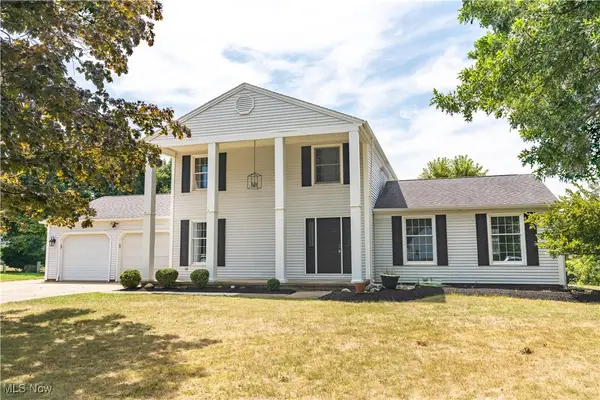 $375,000Active4 beds 3 baths2,456 sq. ft.
$375,000Active4 beds 3 baths2,456 sq. ft.640 Crestdale Nw Street, Canton, OH 44709
MLS# 5150138Listed by: MCDOWELL HOMES REAL ESTATE SERVICES - New
 $330,000Active4 beds 4 baths2,526 sq. ft.
$330,000Active4 beds 4 baths2,526 sq. ft.515 Oneida Nw Avenue, Canton, OH 44708
MLS# 5144028Listed by: KELLER WILLIAMS LEGACY GROUP REALTY - Open Sun, 2 to 4pmNew
 $349,000Active3 beds 2 baths1,624 sq. ft.
$349,000Active3 beds 2 baths1,624 sq. ft.2802 Rexdale Sw Street, Canton, OH 44706
MLS# 5150056Listed by: EXP REALTY, LLC.
