10735 Dawson Drive, Chagrin Falls, OH 44023
Local realty services provided by:ERA Real Solutions Realty
Listed by:mark j baughman
Office:re/max traditions
MLS#:5151367
Source:OH_NORMLS
Price summary
- Price:$700,000
- Price per sq. ft.:$201.27
About this home
Welcome to this 4 Bedroom & 2.5 Bath Colonial set on 2+Acres in Auburn Twp! Dramatic 2-story Foyer with hardwood floors through to spacious Eat-in Kitchen complete with granite counters, breakfast bar & pantry. Formal Dining Room with hardwood floors. Living Room opens to the Family Room with stone fireplace and is perfect for entertaining. 2nd floor Master Suite is huge and has 2 walk-in closets & Master Glamour Bath with double sink vanity, jetted tub, ceramic floors & shower. The 3 additional Bedrooms all have walk-in closets and are very generously sized. 2nd floor Laundry Room makes doing your laundry a breeze. Full unfinished basement that is just waiting to be finished to add over 1500SF of additional rec room space. Enjoy views of your private backyard from the expansive deck. 3-car attached heated garage & paved drive. Now... This is the showstopper on this property. Perfect for the hobbyist, car collector, wood-shopper, etc. 30x50 2-Story Outbuilding includes 2nd floor loft (could be finished to be a perfect kids hangout) with deck, workshop with 3-phase electric, heat, water, cable & large concrete pad. Set on a very private cul-de-sac lot in the award winning Kenston School District.
Contact an agent
Home facts
- Year built:2001
- Listing ID #:5151367
- Added:2 day(s) ago
- Updated:August 28, 2025 at 01:03 PM
Rooms and interior
- Bedrooms:4
- Total bathrooms:3
- Full bathrooms:2
- Half bathrooms:1
- Living area:3,478 sq. ft.
Heating and cooling
- Cooling:Central Air
- Heating:Forced Air, Gas
Structure and exterior
- Roof:Asphalt, Fiberglass
- Year built:2001
- Building area:3,478 sq. ft.
- Lot area:2.05 Acres
Utilities
- Water:Well
- Sewer:Septic Tank
Finances and disclosures
- Price:$700,000
- Price per sq. ft.:$201.27
- Tax amount:$9,874 (2024)
New listings near 10735 Dawson Drive
- New
 $321,500Active3 beds 2 baths2,160 sq. ft.
$321,500Active3 beds 2 baths2,160 sq. ft.186 Columbus Street, Chagrin Falls, OH 44022
MLS# 5151992Listed by: BERKSHIRE HATHAWAY HOMESERVICES PROFESSIONAL REALTY - New
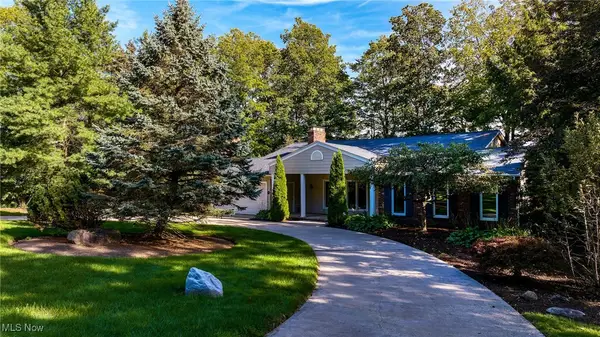 $535,000Active4 beds 3 baths3,904 sq. ft.
$535,000Active4 beds 3 baths3,904 sq. ft.8819 Tanglewood Trail, Chagrin Falls, OH 44023
MLS# 5150156Listed by: CENTURY 21 PREMIERE PROPERTIES, INC. - Open Sat, 11am to 12:30pmNew
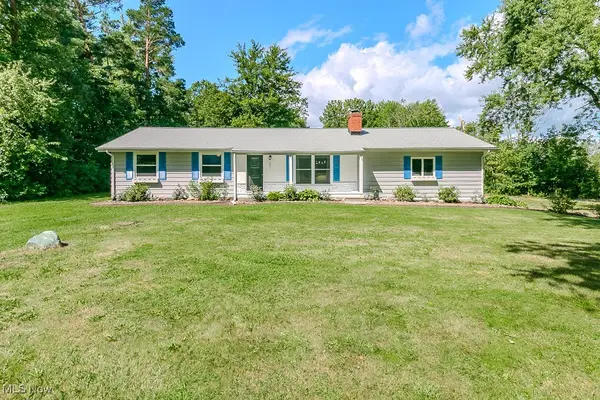 $274,900Active3 beds 2 baths
$274,900Active3 beds 2 baths19108 Haskins Road, Chagrin Falls, OH 44023
MLS# 5152229Listed by: HOMESMART REAL ESTATE MOMENTUM LLC - New
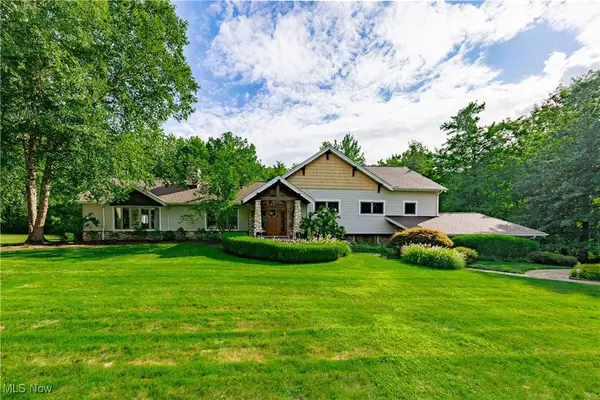 $674,900Active4 beds 3 baths3,727 sq. ft.
$674,900Active4 beds 3 baths3,727 sq. ft.8219 Cloveridge Road, Chagrin Falls, OH 44022
MLS# 5137963Listed by: CENTURY 21 PREMIERE PROPERTIES, INC. - Open Sun, 11am to 1pmNew
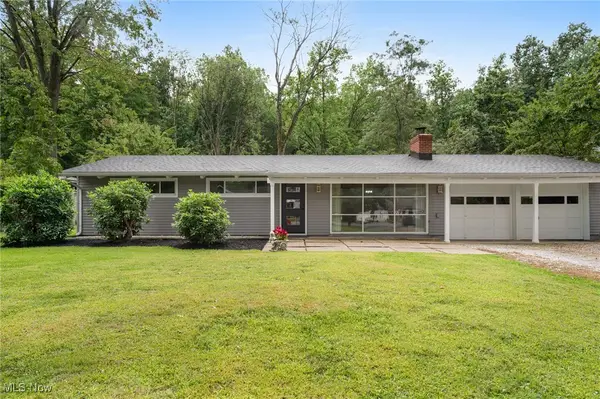 $379,000Active3 beds 2 baths1,728 sq. ft.
$379,000Active3 beds 2 baths1,728 sq. ft.808 Bell Road, Chagrin Falls, OH 44022
MLS# 5151590Listed by: KELLER WILLIAMS LIVING - New
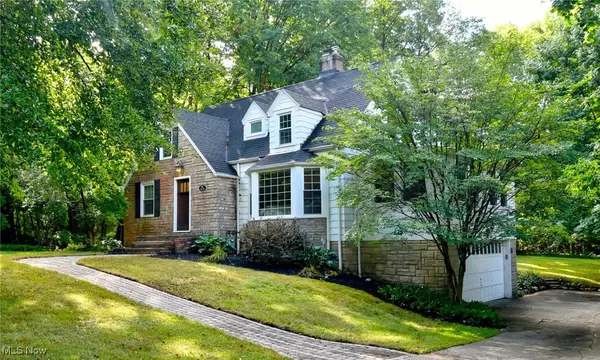 $420,000Active4 beds 2 baths1,774 sq. ft.
$420,000Active4 beds 2 baths1,774 sq. ft.8401 Summit Drive, Chagrin Falls, OH 44023
MLS# 5148600Listed by: RE/MAX CROSSROADS PROPERTIES - Open Sun, 2 to 4pmNew
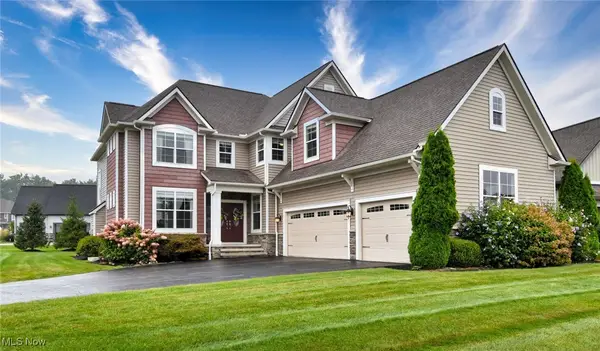 $1,060,000Active5 beds 5 baths
$1,060,000Active5 beds 5 baths17581 Gates Landing Drive, Chagrin Falls, OH 44023
MLS# 5151072Listed by: RE/MAX HAVEN REALTY - Open Sun, 11am to 1pmNew
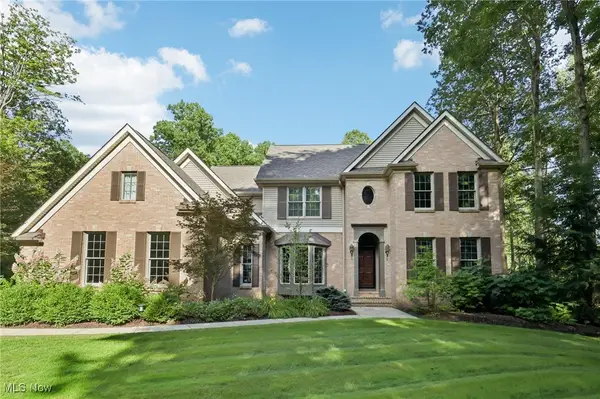 $659,500Active4 beds 3 baths3,677 sq. ft.
$659,500Active4 beds 3 baths3,677 sq. ft.17245 Curry Lane, Chagrin Falls, OH 44023
MLS# 5151943Listed by: EXP REALTY, LLC. - New
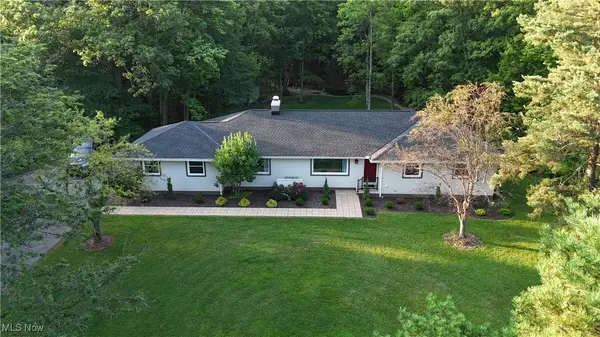 $774,900Active4 beds 4 baths3,886 sq. ft.
$774,900Active4 beds 4 baths3,886 sq. ft.28649 Jackson Road, Chagrin Falls, OH 44022
MLS# 5151366Listed by: RE/MAX CROSSROADS PROPERTIES - New
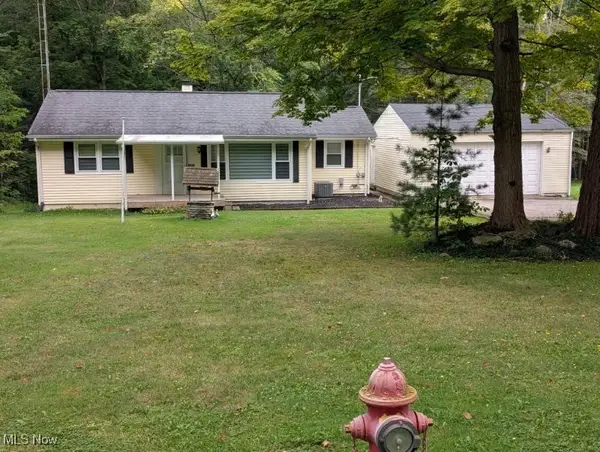 $279,000Active3 beds 1 baths
$279,000Active3 beds 1 baths7981 Scotland Drive, Chagrin Falls, OH 44023
MLS# 5151507Listed by: REAL OF OHIO
