11665 Ascot Lane, Chagrin Falls, OH 44023
Local realty services provided by:ERA Real Solutions Realty
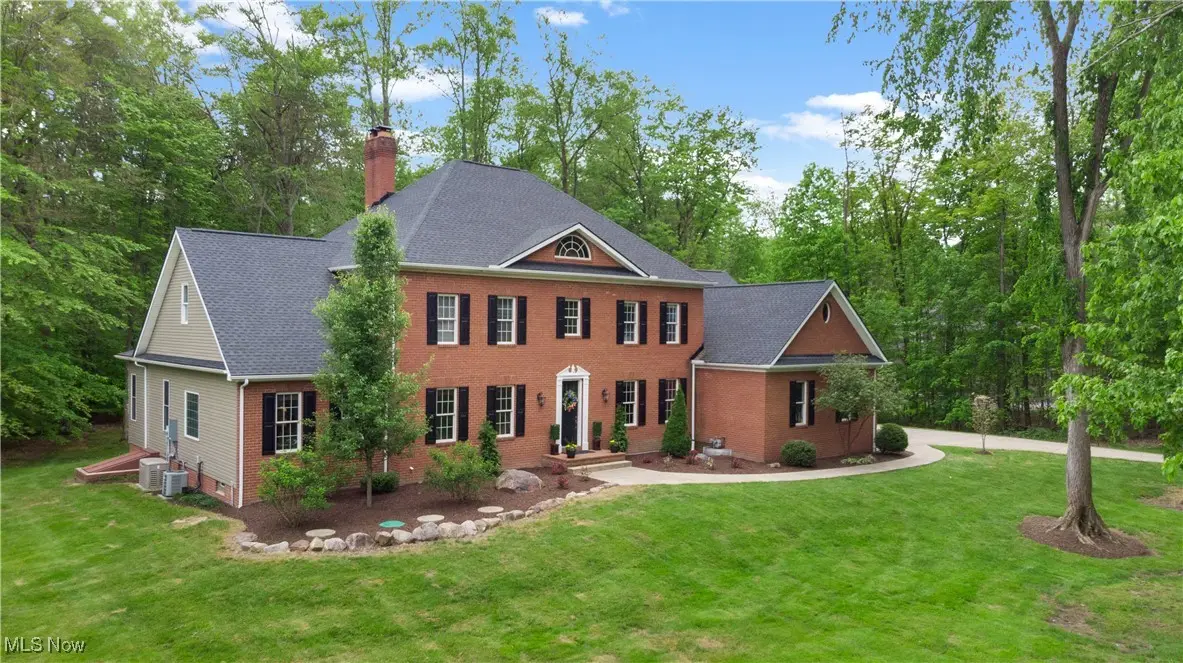
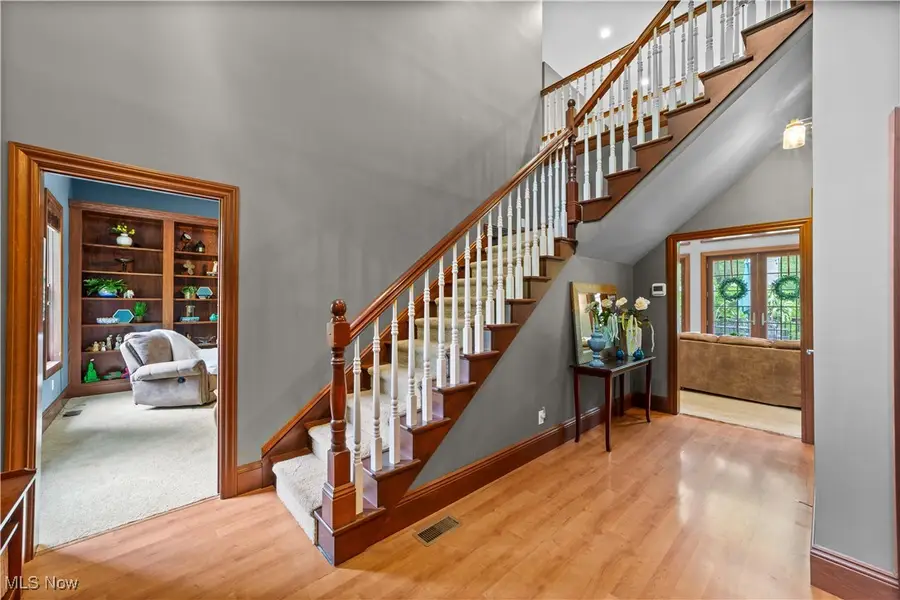
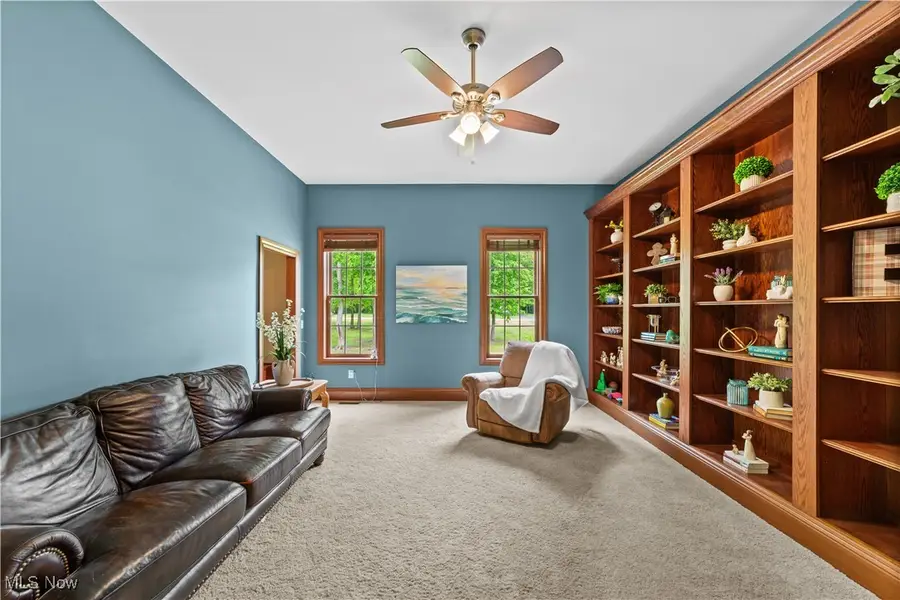
Listed by:marty emerman
Office:keller williams greater metropolitan
MLS#:5126511
Source:OH_NORMLS
Price summary
- Price:$799,000
- Price per sq. ft.:$110.48
- Monthly HOA dues:$25
About this home
Welcome to this 4,672 sq. ft. of above grade living space, plus 2,560 sq. ft. in the finished basement. Total square footage includes both levels in this exceptional multi generational residence in the highly sought-after Kenston Schools. Featuring dual primary suites, one located on the 1st floor and another on the 2nd floor. 10ft ceilings on the main level and generous storage throughout, this home was built to impress. Just off the foyer, the living room has a 2 story ceilings, a fireplace, and expansive windows that flood the space with natural light. Adjacent to the living room,an office or library with built-in bookcases offers a quiet retreat.The heart of the home is the kitchen,boasting a Viking cook top, SS appliances,and a large eat-in dining area framed by stunning windows. A laundry room with abundant cabinetry is conveniently located nearby.The 1st-floor primary suite is a private haven, complete with direct access to the deck,an en-suite bath,and a walk-in closet. Upstairs,the 2nd primary suite offers its own bath,walk-in closet, and bonus storage room.Two additional bedrooms share a Jack-and-Jill bathroom,and a large game or recreation room with a private staircase to the main floor provides more living space.The finished lower level (2024) is truly the crown jewel of this home. Featuring durable LVT flooring, a see-through gas fireplace, a full 2nd kitchen with SS appliances, and a large living area—this level is perfect for entertaining or accommodating guests. An over-sized 3-car garage includes a dedicated workshop space with industrial cabinetry and stainless-steel counters.Outside, the expansive Brazilian hardwood deck overlooks a beautifully landscaped yard—an ideal setting for outdoor relaxation. Nestled in a private community just minutes from Lake LaDue, this one-of-a-kind home offers an unparalleled blend of luxury, space, and location. Significant upgrades include Roof (2024) Siding (2024) Main Furnace (2021) Whole House Generator (2020).
Contact an agent
Home facts
- Year built:2003
- Listing Id #:5126511
- Added:76 day(s) ago
- Updated:August 19, 2025 at 07:18 AM
Rooms and interior
- Bedrooms:4
- Total bathrooms:5
- Full bathrooms:3
- Half bathrooms:2
- Living area:7,232 sq. ft.
Heating and cooling
- Cooling:Central Air
- Heating:Forced Air, Gas
Structure and exterior
- Roof:Asphalt, Fiberglass
- Year built:2003
- Building area:7,232 sq. ft.
- Lot area:2 Acres
Utilities
- Water:Well
- Sewer:Septic Tank
Finances and disclosures
- Price:$799,000
- Price per sq. ft.:$110.48
- Tax amount:$12,283 (2024)
New listings near 11665 Ascot Lane
- New
 $1,195,000Active4 beds 4 baths6,200 sq. ft.
$1,195,000Active4 beds 4 baths6,200 sq. ft.14759 Hillbrook N Lane, Chagrin Falls, OH 44022
MLS# 5141937Listed by: BERKSHIRE HATHAWAY HOMESERVICES PROFESSIONAL REALTY - Open Sun, 1 to 3pmNew
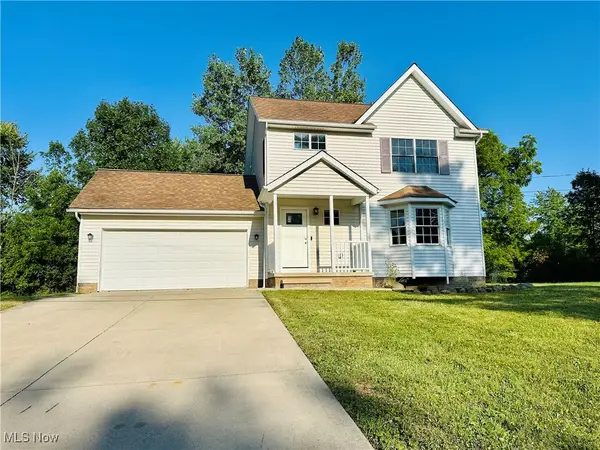 $317,000Active3 beds 3 baths1,884 sq. ft.
$317,000Active3 beds 3 baths1,884 sq. ft.16755 Bedford Street, Chagrin Falls, OH 44023
MLS# 5148853Listed by: KELLER WILLIAMS LIVING - New
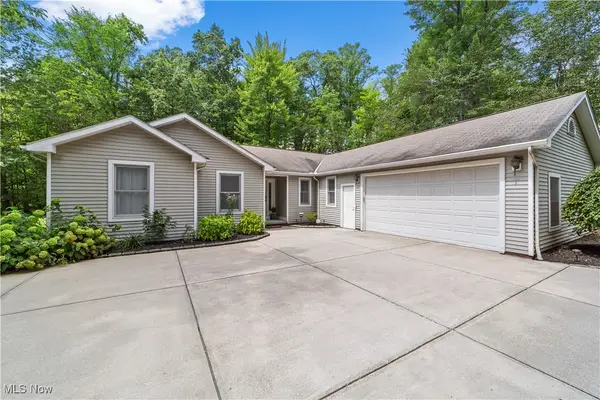 $417,000Active3 beds 2 baths3,424 sq. ft.
$417,000Active3 beds 2 baths3,424 sq. ft.18122 Haskins Road, Chagrin Falls, OH 44023
MLS# 5148408Listed by: KELLER WILLIAMS GREATER METROPOLITAN - New
 $629,000Active3 beds 3 baths2,956 sq. ft.
$629,000Active3 beds 3 baths2,956 sq. ft.7667 Blackford Drive, Chagrin Falls, OH 44022
MLS# 5148751Listed by: RE/MAX TRADITIONS - New
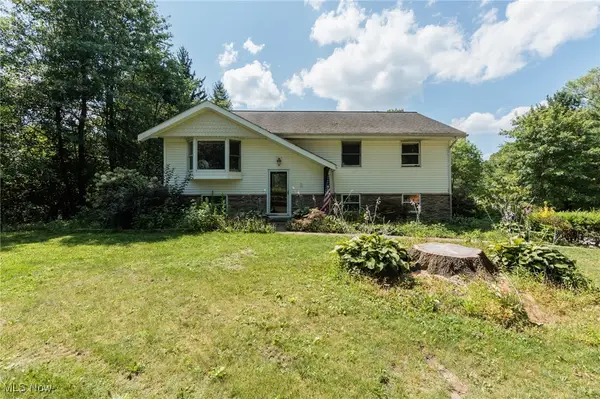 $320,000Active3 beds 1 baths1,568 sq. ft.
$320,000Active3 beds 1 baths1,568 sq. ft.18400 Shaw Road, Chagrin Falls, OH 44023
MLS# 5132908Listed by: KELLER WILLIAMS ELEVATE - New
 $425,000Active5 beds 3 baths
$425,000Active5 beds 3 baths31299 Fairview Drive, Chagrin Falls, OH 44022
MLS# 5148325Listed by: EXP REALTY, LLC.  $439,900Pending3 beds 2 baths2,016 sq. ft.
$439,900Pending3 beds 2 baths2,016 sq. ft.3960 Ellendale Road, Chagrin Falls, OH 44022
MLS# 5147835Listed by: EXP REALTY, LLC.- New
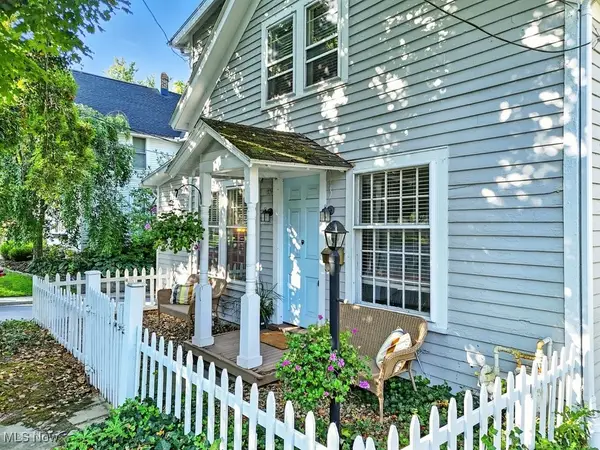 $399,000Active3 beds 2 baths1,580 sq. ft.
$399,000Active3 beds 2 baths1,580 sq. ft.122 S Main Street, Chagrin Falls, OH 44022
MLS# 5141310Listed by: BERKSHIRE HATHAWAY HOMESERVICES PROFESSIONAL REALTY - New
 $499,900Active4 beds 3 baths2,436 sq. ft.
$499,900Active4 beds 3 baths2,436 sq. ft.18781 Thorpe Road, Chagrin Falls, OH 44023
MLS# 5144239Listed by: KELLER WILLIAMS GREATER METROPOLITAN - New
 $350,000Active3 beds 2 baths2,897 sq. ft.
$350,000Active3 beds 2 baths2,897 sq. ft.7991 Chagrin Road, Chagrin Falls, OH 44023
MLS# 5145820Listed by: KELLER WILLIAMS GREATER METROPOLITAN
