11440 Woodiebrook Road, Chardon, OH 44024
Local realty services provided by:ERA Real Solutions Realty
11440 Woodiebrook Road,Chardon, OH 44024
$575,000
- 4 Beds
- 3 Baths
- 3,827 sq. ft.
- Single family
- Pending
Listed by:michael kaim
Office:real of ohio
MLS#:5152368
Source:OH_NORMLS
Price summary
- Price:$575,000
- Price per sq. ft.:$150.25
About this home
Check out this wonderful spacious colonial situated on a great cul- de- sac street. First floor features beautiful Custom Hardwood floors throughout. Formal living area or home office and formal dining room off of Vaulted Foyer. Large eat in kitchen area with Island and Corian countertops opens to Family room with woodburning Fireplace. Enjoy the views of the private partially wooded back yard from the Huge Deck. Half bath and Laundry area complete the first floor. Upstairs you will find the Large Master bedroom and updated master bath complete with soaking tub and oversized tiled shower. Three generous sized bedrooms and a sitting area that overlooks the Foyer Below. Huge finished lower level with newer carpet with Space for recreation area / workout area or Home Theatre. Seller offering a carpeting allowance.
New Furnace December 2024/ New Air Conditioner Spring 2025 - Completely fenced in rear yard area - Completed in Summer of 24.
Great Home on a beautiful street - Close to all the conveniences - restaurants and shopping as well as Historic Chardon Square
Contact an agent
Home facts
- Year built:1997
- Listing ID #:5152368
- Added:49 day(s) ago
- Updated:October 18, 2025 at 07:21 AM
Rooms and interior
- Bedrooms:4
- Total bathrooms:3
- Full bathrooms:2
- Half bathrooms:1
- Living area:3,827 sq. ft.
Heating and cooling
- Cooling:Central Air
- Heating:Forced Air, Gas
Structure and exterior
- Roof:Shingle
- Year built:1997
- Building area:3,827 sq. ft.
- Lot area:3.2 Acres
Utilities
- Water:Well
- Sewer:Septic Tank
Finances and disclosures
- Price:$575,000
- Price per sq. ft.:$150.25
- Tax amount:$7,213 (2024)
New listings near 11440 Woodiebrook Road
- New
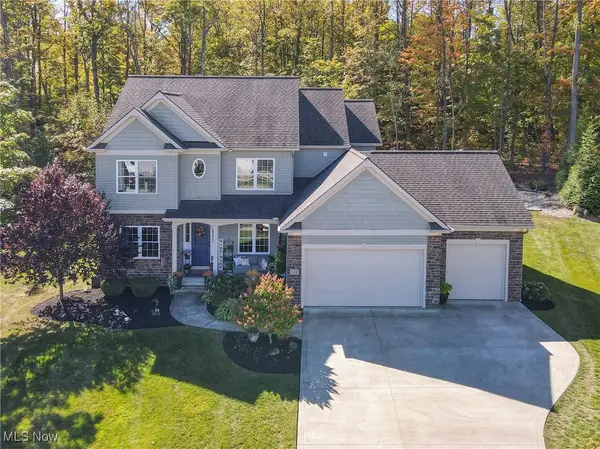 $595,000Active4 beds 4 baths2,596 sq. ft.
$595,000Active4 beds 4 baths2,596 sq. ft.110 Fern Way, Chardon, OH 44024
MLS# 5163988Listed by: TESTA REAL ESTATE GROUP - New
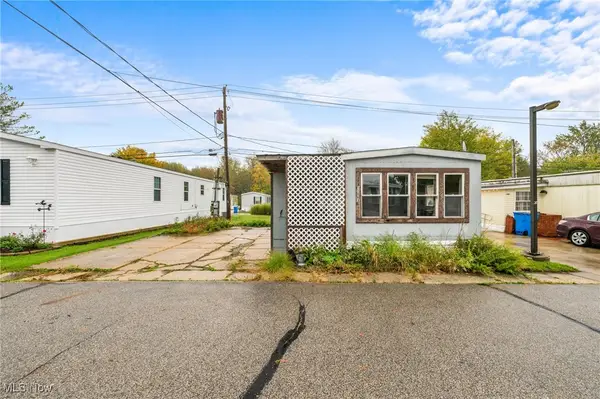 $21,000Active2 beds 1 baths924 sq. ft.
$21,000Active2 beds 1 baths924 sq. ft.11063 Leader Road, Chardon, OH 44024
MLS# 5165469Listed by: KELLER WILLIAMS GREATER CLEVELAND NORTHEAST - New
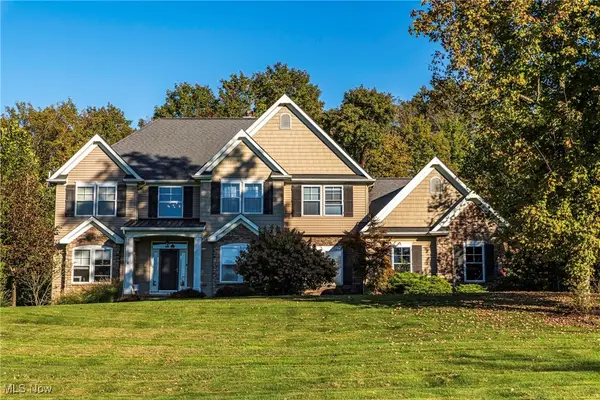 $650,000Active4 beds 4 baths4,972 sq. ft.
$650,000Active4 beds 4 baths4,972 sq. ft.11485 Holden Ridge Road, Chardon, OH 44024
MLS# 5165398Listed by: PLATINUM REAL ESTATE - New
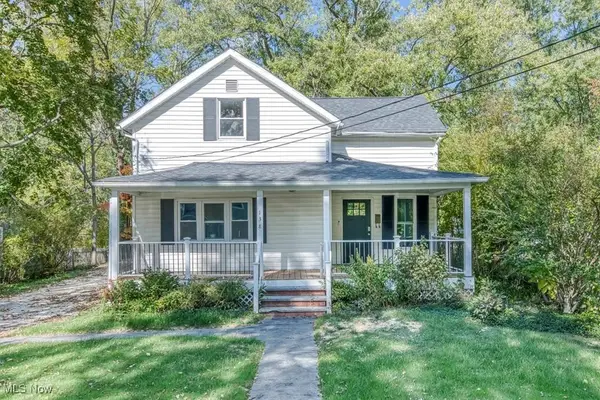 $275,000Active3 beds 2 baths1,264 sq. ft.
$275,000Active3 beds 2 baths1,264 sq. ft.138 Court Street, Chardon, OH 44024
MLS# 5165158Listed by: EXP REALTY, LLC. - New
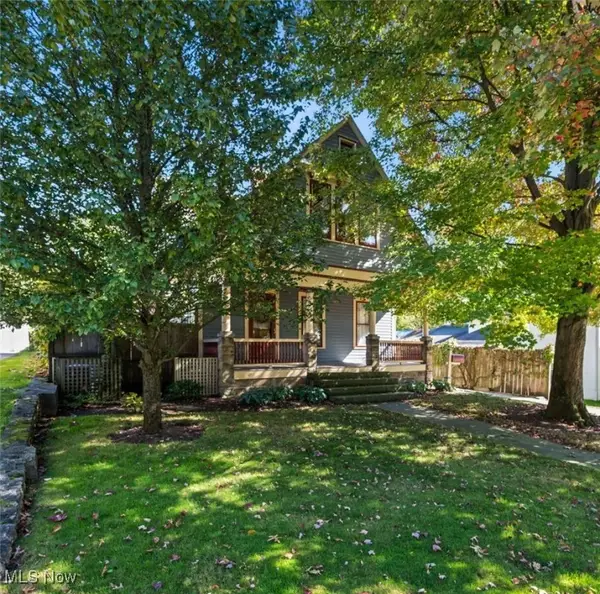 $320,000Active3 beds 2 baths1,516 sq. ft.
$320,000Active3 beds 2 baths1,516 sq. ft.307 South Street, Chardon, OH 44024
MLS# 5164245Listed by: RE/MAX TRADITIONS - New
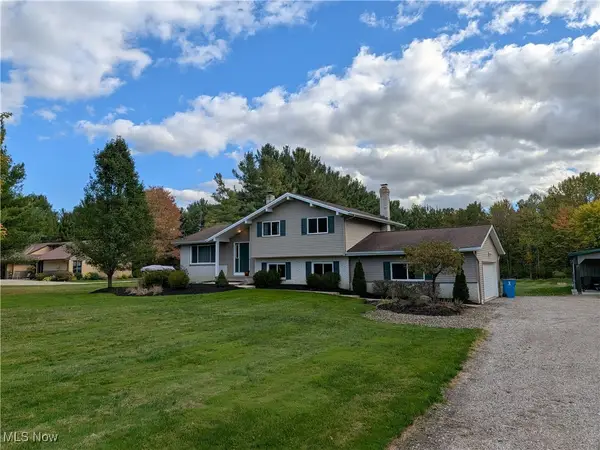 $409,900Active3 beds 2 baths1,908 sq. ft.
$409,900Active3 beds 2 baths1,908 sq. ft.11445 Hosford Road, Chardon, OH 44024
MLS# 5164708Listed by: FOLEY REALTY, LLC. - New
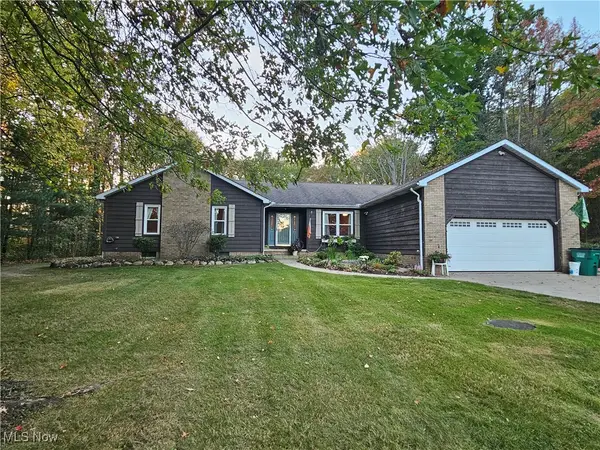 $530,000Active4 beds 4 baths3,983 sq. ft.
$530,000Active4 beds 4 baths3,983 sq. ft.9060 Sandy Oaks Trail, Chardon, OH 44024
MLS# 5163890Listed by: HOMESMART REAL ESTATE MOMENTUM LLC - New
 $175,000Active3 beds 1 baths1,296 sq. ft.
$175,000Active3 beds 1 baths1,296 sq. ft.14895 Gar Highway, Chardon, OH 44024
MLS# 5163752Listed by: PLATINUM REAL ESTATE  $544,900Pending3 beds 2 baths2,558 sq. ft.
$544,900Pending3 beds 2 baths2,558 sq. ft.11355 Woodie Glen Drive, Chardon, OH 44024
MLS# 5163539Listed by: RE/MAX RESULTS- New
 $279,900Active3 beds 2 baths1,906 sq. ft.
$279,900Active3 beds 2 baths1,906 sq. ft.10103 Cutts Road, Chardon, OH 44024
MLS# 5162608Listed by: RE/MAX TRADITIONS
