9060 Sandy Oaks Trail, Chardon, OH 44024
Local realty services provided by:ERA Real Solutions Realty
Listed by: deborah l burt
Office: homesmart real estate momentum llc.
MLS#:5163890
Source:OH_NORMLS
Price summary
- Price:$530,000
- Price per sq. ft.:$133.07
About this home
Have it all in a quiet rural subdivision area on 2.24 Ac. Enjoy the outside atmosphere sitting on the tiered paver deck/patio overlooking the inground pool. Nicely landscaped. Cherry, apple & pear trees. Cedar sided Ranch with a full finished basement which includes a wet bar, fireplace, Life Lock flooring, bedroom & full bath. Open kitchen concept with granite counters & eat in counter plus a formal dining area. Master bedroom has jacuzzi tub and double closets. There are hardwood floors in 8 rooms, 6 panel doors & another bedroom with farm doors; Window World windows with transferrable lifetime warranty. Everyone loves the instant hot water heater. Newer furnace & A/C; Lots of extra storage. shed, chicken coop, Pergola, 2 car garage & 3.5 car outbuilding with electric heat & wood burner. Concrete drive & walkways. Everything is re-done. This is a must-see, well-kept home.
Contact an agent
Home facts
- Year built:1990
- Listing ID #:5163890
- Added:53 day(s) ago
- Updated:December 04, 2025 at 08:13 AM
Rooms and interior
- Bedrooms:4
- Total bathrooms:4
- Full bathrooms:3
- Half bathrooms:1
- Living area:3,983 sq. ft.
Heating and cooling
- Cooling:Central Air
- Heating:Forced Air, Gas
Structure and exterior
- Roof:Asphalt, Fiberglass
- Year built:1990
- Building area:3,983 sq. ft.
- Lot area:2.24 Acres
Utilities
- Water:Well
- Sewer:Septic Tank
Finances and disclosures
- Price:$530,000
- Price per sq. ft.:$133.07
- Tax amount:$6,017 (2024)
New listings near 9060 Sandy Oaks Trail
- Open Sun, 2 to 4pmNew
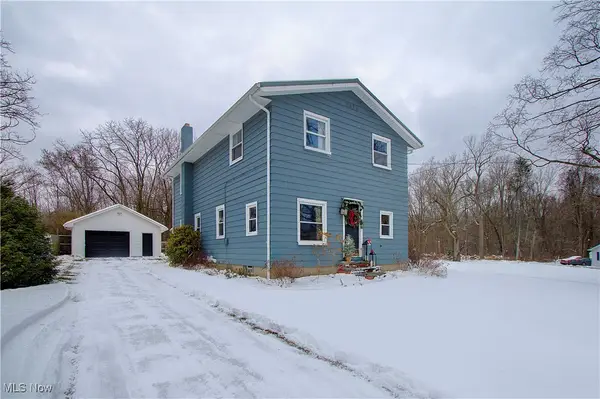 $335,000Active4 beds 2 baths1,672 sq. ft.
$335,000Active4 beds 2 baths1,672 sq. ft.103 Turner Drive, Chardon, OH 44024
MLS# 5174157Listed by: REMAX DIVERSITY REAL ESTATE GROUP LLC - New
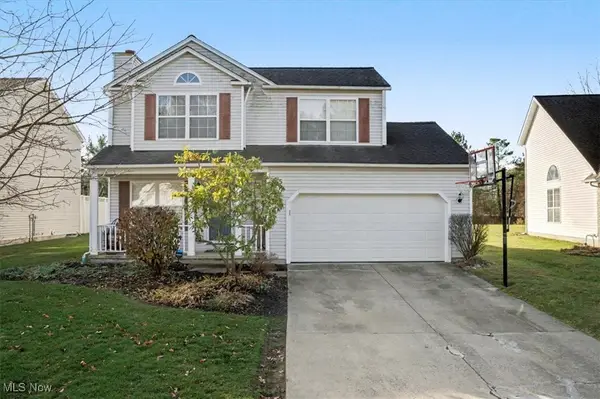 $349,000Active3 beds 3 baths
$349,000Active3 beds 3 baths104 Pinehollow Circle, Chardon, OH 44024
MLS# 5174893Listed by: EXP REALTY, LLC. 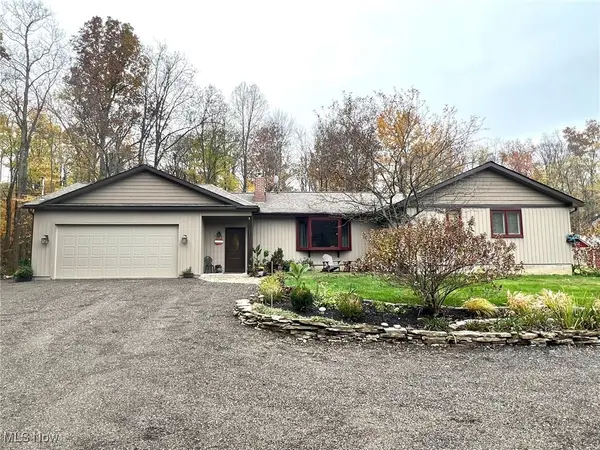 $359,000Pending3 beds 2 baths1,584 sq. ft.
$359,000Pending3 beds 2 baths1,584 sq. ft.8942 Williams Road, Chardon, OH 44024
MLS# 5173472Listed by: RE/MAX REVEALTY- New
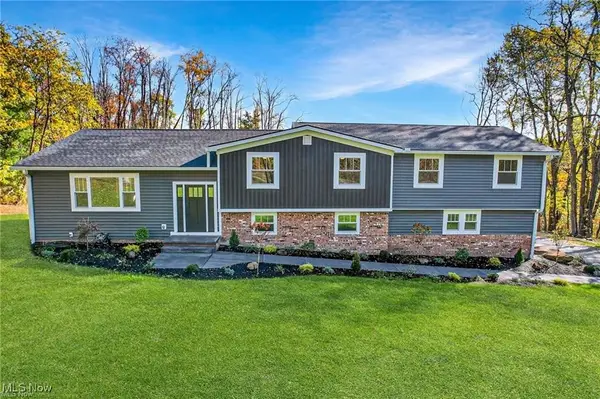 $599,900Active5 beds 4 baths3,000 sq. ft.
$599,900Active5 beds 4 baths3,000 sq. ft.12005 Auburn Road, Chardon, OH 44024
MLS# 5174393Listed by: MCDOWELL HOMES REAL ESTATE SERVICES - New
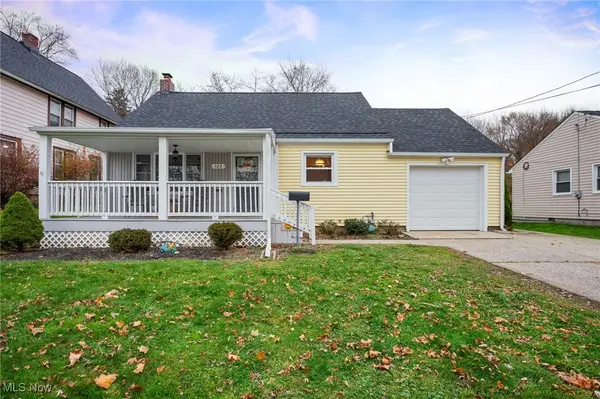 $249,900Active3 beds 1 baths
$249,900Active3 beds 1 baths123 Ferris Avenue, Chardon, OH 44024
MLS# 5174257Listed by: HOMESMART REAL ESTATE MOMENTUM LLC 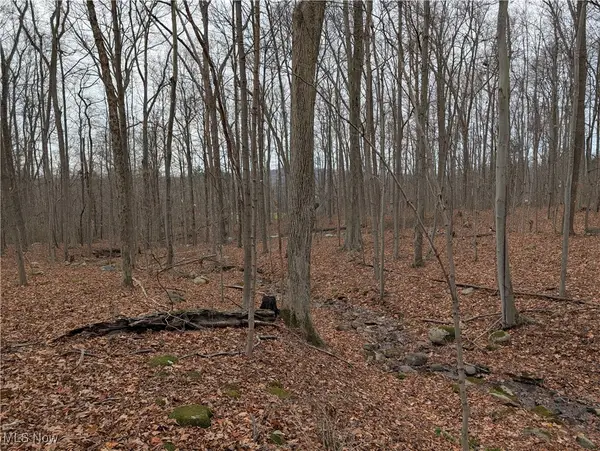 $119,900Active3.02 Acres
$119,900Active3.02 AcresThwing Road, Chardon, OH 44024
MLS# 5172952Listed by: WHITETAIL PROPERTIES REAL ESTATE LLC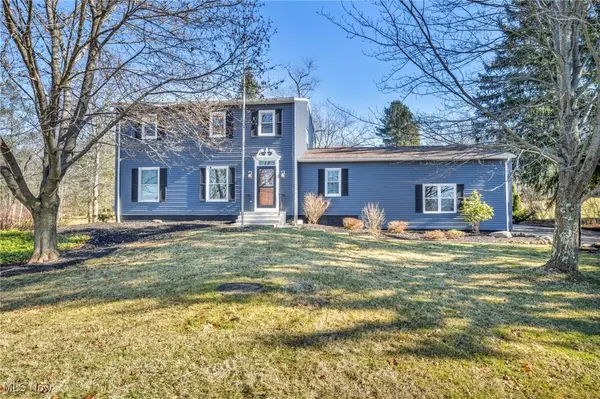 $425,000Active4 beds 4 baths
$425,000Active4 beds 4 baths10971 Auburn Road, Chardon, OH 44024
MLS# 5168657Listed by: CENTURY 21 PREMIERE PROPERTIES, INC.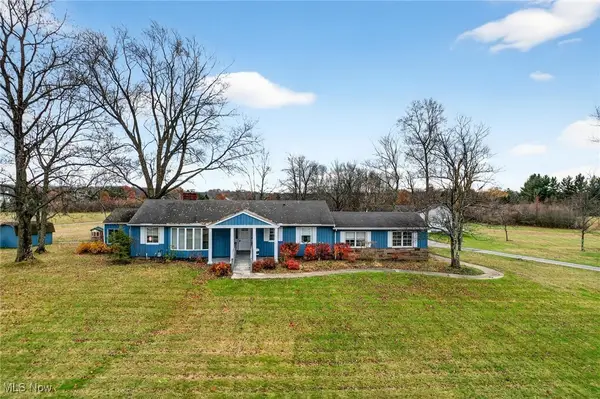 $469,000Active6 beds 3 baths3,012 sq. ft.
$469,000Active6 beds 3 baths3,012 sq. ft.13149 Gar Highway, Chardon, OH 44024
MLS# 5173258Listed by: HOMESMART REAL ESTATE MOMENTUM LLC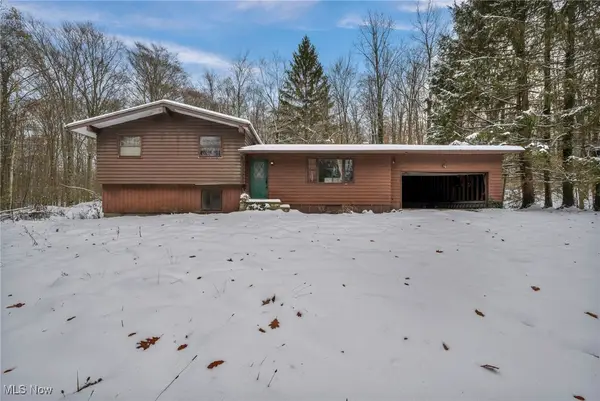 $185,000Pending3 beds 2 baths
$185,000Pending3 beds 2 baths12173 Bradford Drive, Chardon, OH 44024
MLS# 5172362Listed by: PLATINUM REAL ESTATE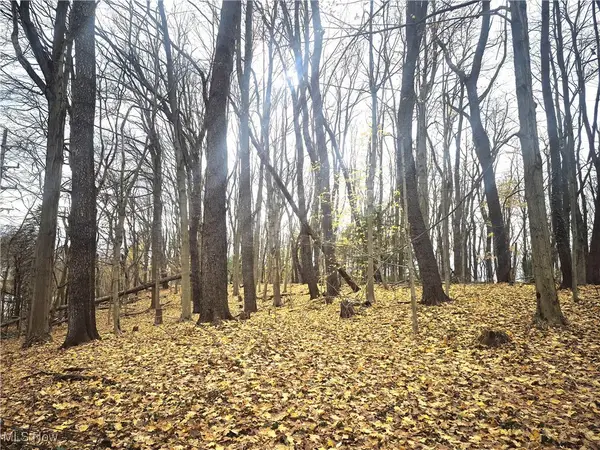 $65,000Pending1.5 Acres
$65,000Pending1.5 AcresParcel 1 Auburn Road, Chardon, OH 44024
MLS# 5172199Listed by: M D REALTY
