116 Middle Post Point, Chardon, OH 44024
Local realty services provided by:ERA Real Solutions Realty
Listed by:claire jazbec
Office:keller williams greater cleveland northeast
MLS#:5151956
Source:OH_NORMLS
Price summary
- Price:$315,000
- Price per sq. ft.:$153.36
- Monthly HOA dues:$41.67
About this home
Welcome home to this inviting colonial in a quiet Chardon neighborhood! This well-kept 3-bedroom, 2.5-bath home offers a bright and functional layout designed for both everyday living and entertaining. Step inside to a spacious living room with large windows that fill the space with natural light, plus a cozy fireplace for gathering on cool evenings. The kitchen features plenty of cabinet space, an island for extra prep room & a cozy dinette. Enjoy morning coffee or evening relaxation in the beautiful sunroom overlooking the tree-lined backyard. Upstairs, you’ll find a comfortable primary suite with a walk-in closet and ensuite bath complete with double vanity, soaking tub, and separate shower. Two additional bedrooms and a full bath provide space for family or guests. The finished lower level adds bonus living space, perfect for a home office, playroom, or media area. Outside, the covered front porch and landscaped yard offer charm and curb appeal, while a neighborhood walking path runs directly behind the home—perfect for evening strolls. A two-car garage and plenty of storage complete this move-in ready property. Conveniently located near schools, shopping, and parks—don’t miss your chance to make this your new address!
Contact an agent
Home facts
- Year built:1994
- Listing ID #:5151956
- Added:1 day(s) ago
- Updated:August 28, 2025 at 10:43 PM
Rooms and interior
- Bedrooms:3
- Total bathrooms:3
- Full bathrooms:2
- Half bathrooms:1
- Living area:2,054 sq. ft.
Heating and cooling
- Cooling:Central Air
- Heating:Forced Air
Structure and exterior
- Roof:Asphalt, Fiberglass
- Year built:1994
- Building area:2,054 sq. ft.
- Lot area:0.22 Acres
Utilities
- Water:Public
- Sewer:Public Sewer
Finances and disclosures
- Price:$315,000
- Price per sq. ft.:$153.36
- Tax amount:$4,173 (2024)
New listings near 116 Middle Post Point
- New
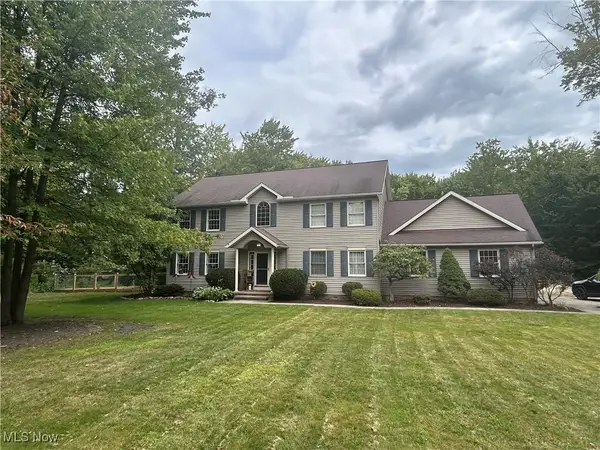 $575,000Active4 beds 3 baths3,827 sq. ft.
$575,000Active4 beds 3 baths3,827 sq. ft.11440 Woodiebrook Road, Chardon, OH 44024
MLS# 5152368Listed by: REAL OF OHIO - New
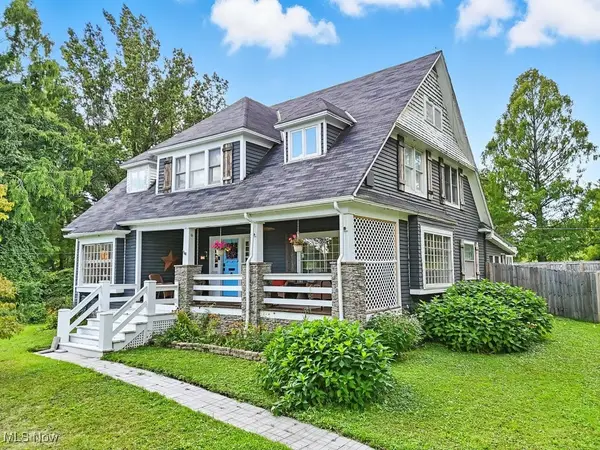 $350,000Active5 beds 2 baths2,856 sq. ft.
$350,000Active5 beds 2 baths2,856 sq. ft.211 Wilson Mills Road, Chardon, OH 44024
MLS# 5150757Listed by: BERKSHIRE HATHAWAY HOMESERVICES PROFESSIONAL REALTY - New
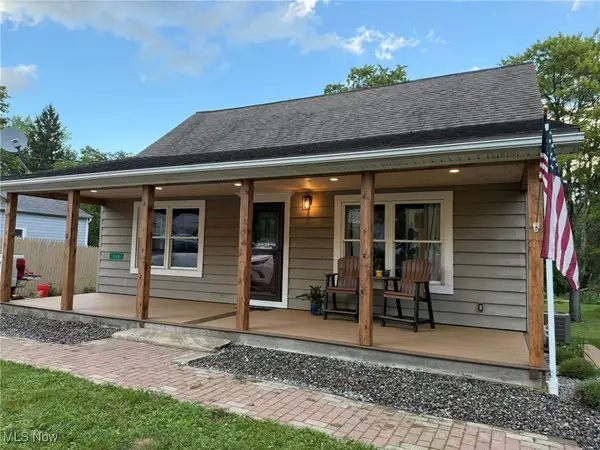 $229,900Active3 beds 1 baths1,248 sq. ft.
$229,900Active3 beds 1 baths1,248 sq. ft.111 Huntington Street, Chardon, OH 44024
MLS# 5151283Listed by: RE/MAX RESULTS - New
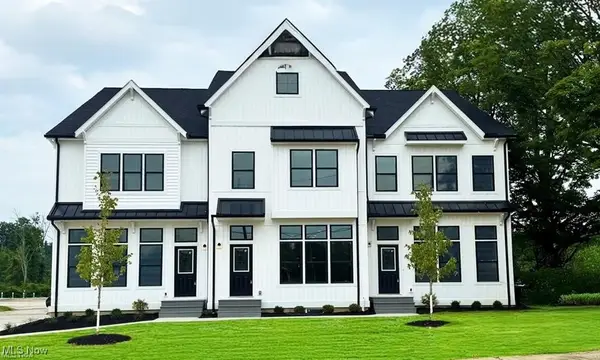 $456,000Active3 beds 3 baths2,002 sq. ft.
$456,000Active3 beds 3 baths2,002 sq. ft.120 Cider Mill #A1, Chardon, OH 44024
MLS# 5138344Listed by: MCDOWELL HOMES REAL ESTATE SERVICES 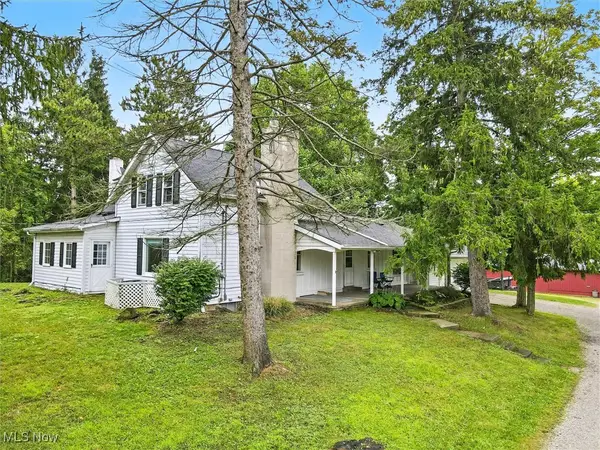 $325,000Pending3 beds 2 baths1,498 sq. ft.
$325,000Pending3 beds 2 baths1,498 sq. ft.9753 Mulberry Road, Chardon, OH 44024
MLS# 5149783Listed by: RE/MAX RISING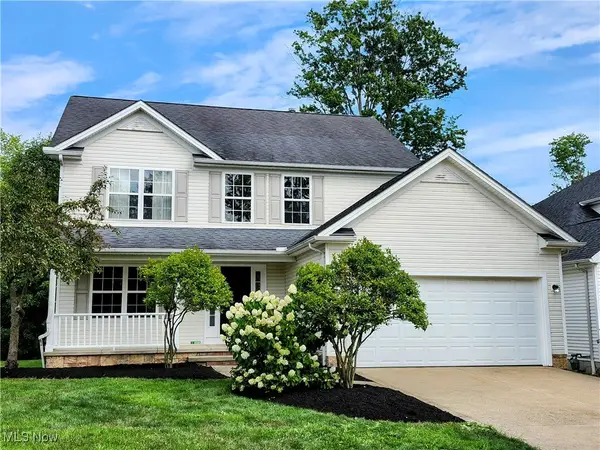 $329,000Pending3 beds 3 baths2,023 sq. ft.
$329,000Pending3 beds 3 baths2,023 sq. ft.814 Lost Pond, Chardon, OH 44024
MLS# 5149849Listed by: HOMESMART REAL ESTATE MOMENTUM LLC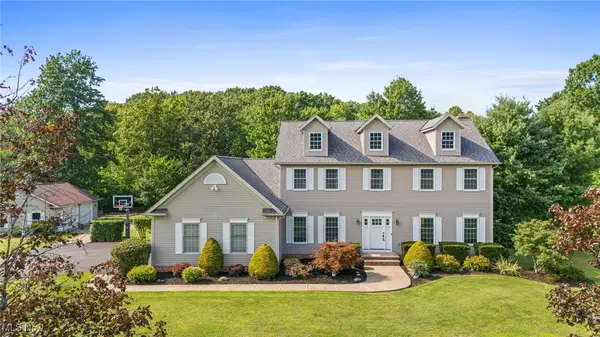 $595,000Pending4 beds 3 baths2,934 sq. ft.
$595,000Pending4 beds 3 baths2,934 sq. ft.11190 Wellington Drive, Chardon, OH 44024
MLS# 5149289Listed by: RE/MAX TRADITIONS- New
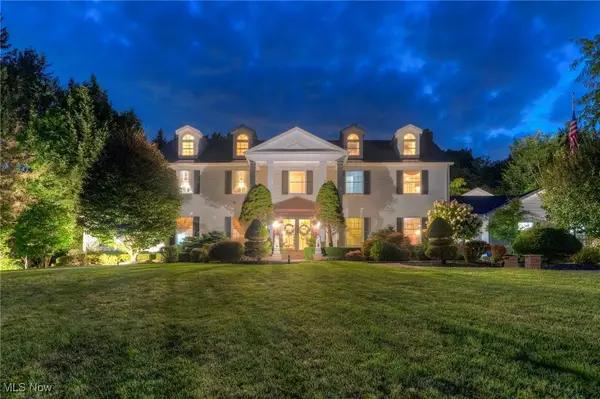 $1,150,000Active4 beds 6 baths6,158 sq. ft.
$1,150,000Active4 beds 6 baths6,158 sq. ft.13044 Coachman Drive, Chardon, OH 44024
MLS# 5149295Listed by: PLATINUM REAL ESTATE 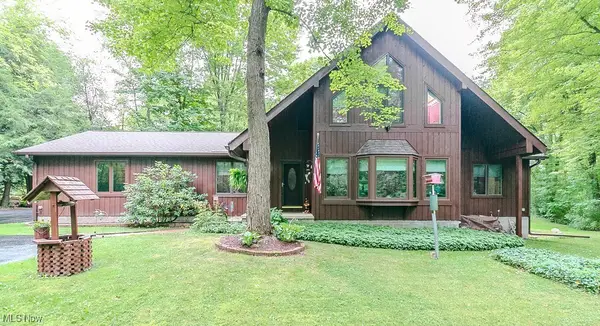 $385,000Pending3 beds 3 baths3,217 sq. ft.
$385,000Pending3 beds 3 baths3,217 sq. ft.10635 North Woods Circle, Chardon, OH 44024
MLS# 5136093Listed by: KELLER WILLIAMS GREATER CLEVELAND NORTHEAST
