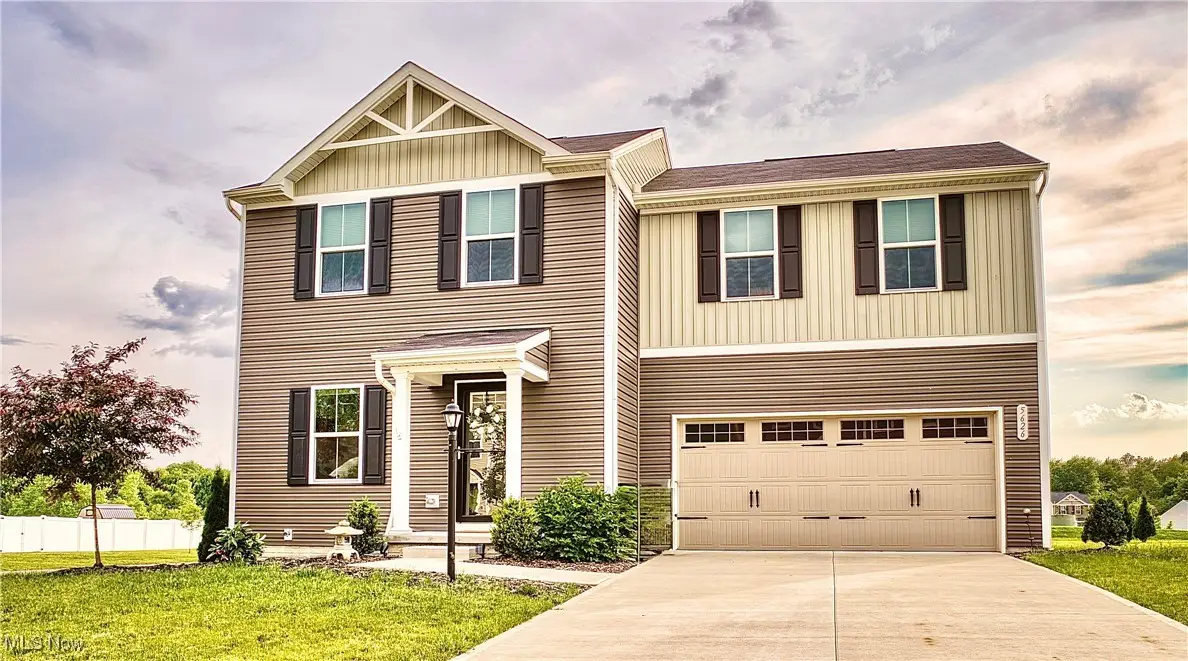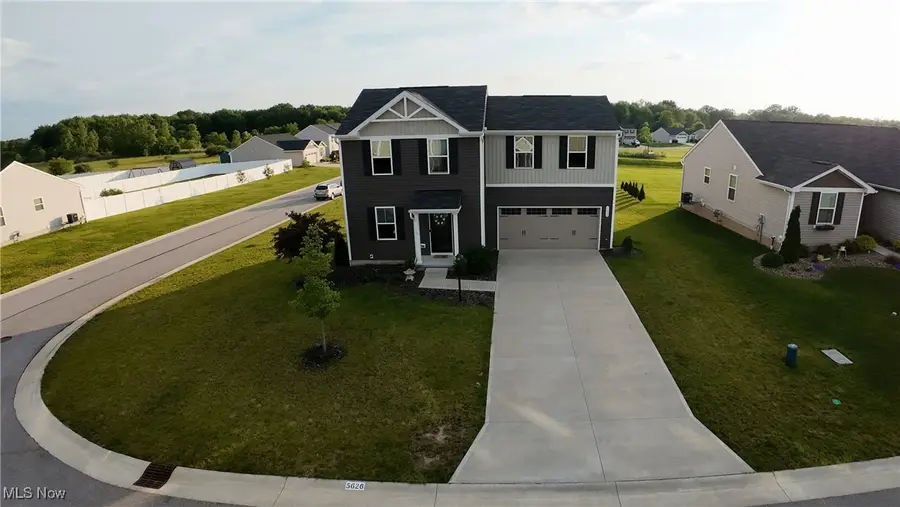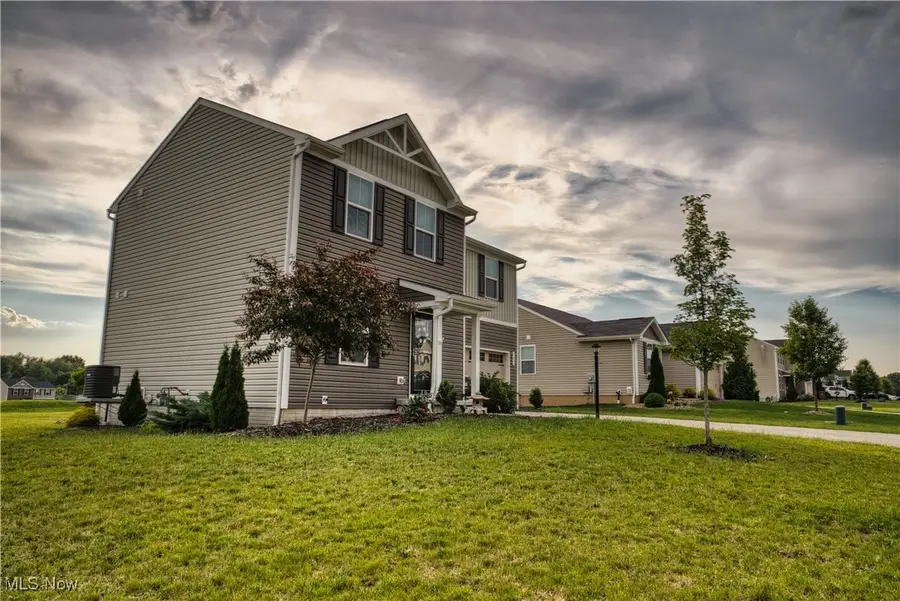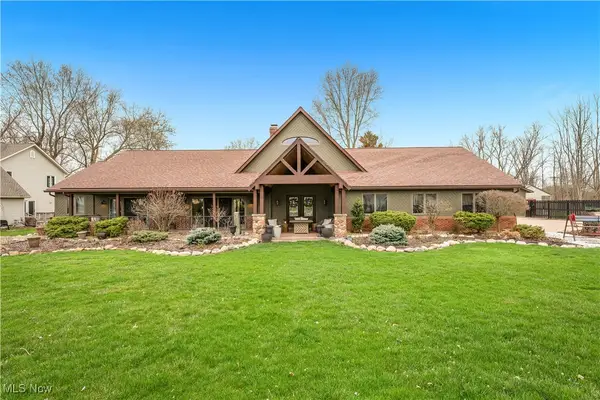5626 Burlington Drive, Chippewa Lake, OH 44215
Local realty services provided by:ERA Real Solutions Realty



Upcoming open houses
- Sat, Aug 1601:00 pm - 03:00 pm
Listed by:jared lee
Office:keller williams greater metropolitan
MLS#:5135109
Source:OH_NORMLS
Price summary
- Price:$329,999
- Price per sq. ft.:$229.17
- Monthly HOA dues:$71
About this home
Step inside this stunning 3-bedroom, 2.5-bath home built in 2020, nestled in the desirable Westerfield Lakes community. Featuring a light-filled kitchen with crisp white cabinetry, stainless steel appliances, and stylish finishes, the open-concept layout is ideal for everyday living and entertaining. Upstairs, the spacious primary suite offers a private full bath, while two additional bedrooms share a second full bath. A convenient hallway laundry area makes household chores a breeze. Enjoy the outdoors with a beautifully landscaped corner lot, complete with a 2022 patio addition, fire pit, and ample yard space. Residents of Westerfield Lakes have access to a scenic walking trail and a community playground ? perfect for outdoor enthusiasts. Additional features include freshly painted main-level walls, bronze hardware upgrades, a heated two-car garage, Google doorbell, and a basement already plumbed for a future bathroom. With easy access to Chippewa Lake, I-71, and Route 224, this turn-key property offers both comfort and convenience in a sought-after neighborhood. Move-in ready and waiting for you to call it home!
Contact an agent
Home facts
- Year built:2020
- Listing Id #:5135109
- Added:63 day(s) ago
- Updated:August 13, 2025 at 12:40 AM
Rooms and interior
- Bedrooms:3
- Total bathrooms:3
- Full bathrooms:2
- Half bathrooms:1
- Living area:1,440 sq. ft.
Heating and cooling
- Cooling:Central Air
- Heating:Forced Air, Gas
Structure and exterior
- Roof:Asphalt, Fiberglass
- Year built:2020
- Building area:1,440 sq. ft.
- Lot area:0.26 Acres
Utilities
- Water:Public
- Sewer:Public Sewer
Finances and disclosures
- Price:$329,999
- Price per sq. ft.:$229.17
- Tax amount:$3,106 (2024)
New listings near 5626 Burlington Drive
- New
 $189,900Active2 beds 1 baths672 sq. ft.
$189,900Active2 beds 1 baths672 sq. ft.265 Rustic Rook Road, Chippewa Lake, OH 44215
MLS# 5147571Listed by: M. C. REAL ESTATE  $599,000Active3 beds 2 baths2,360 sq. ft.
$599,000Active3 beds 2 baths2,360 sq. ft.#5 Lot Chippewa Road, Chippewa Lake, OH 44215
MLS# 5127271Listed by: EXP REALTY, LLC. $450,000Active5 beds 3 baths2,530 sq. ft.
$450,000Active5 beds 3 baths2,530 sq. ft.7786 Chesterfield Drive, Chippewa Lake, OH 44215
MLS# 5141446Listed by: EXP REALTY, LLC. $359,900Pending3 beds 2 baths2,032 sq. ft.
$359,900Pending3 beds 2 baths2,032 sq. ft.7174 Ryan Road, Chippewa Lake, OH 44256
MLS# 5140406Listed by: KELLER WILLIAMS ELEVATE $364,999Active3 beds 3 baths1,645 sq. ft.
$364,999Active3 beds 3 baths1,645 sq. ft.7303 Meadowhaven Drive, Chippewa Lake, OH 44215
MLS# 5139827Listed by: RE/MAX EDGE REALTY $270,000Pending4 beds 2 baths1,864 sq. ft.
$270,000Pending4 beds 2 baths1,864 sq. ft.7140 Hunter Drive, Chippewa Lake, OH 44215
MLS# 5134200Listed by: KELLER WILLIAMS LEGACY GROUP REALTY $899,900Active3 beds 3 baths3,168 sq. ft.
$899,900Active3 beds 3 baths3,168 sq. ft.537 Lee Lore Drive, Chippewa Lake, OH 44215
MLS# 5112766Listed by: M. C. REAL ESTATE $119,000Active2 Acres
$119,000Active2 AcresLot # 7 Chippewa Road, Chippewa Lake, OH 44215
MLS# 5107549Listed by: DAVISON REAL ESTATE SERVICES $119,000Pending2 Acres
$119,000Pending2 AcresLot #6 Chippewa Road, Chippewa Lake, OH 44215
MLS# 5107491Listed by: DAVISON REAL ESTATE SERVICES
