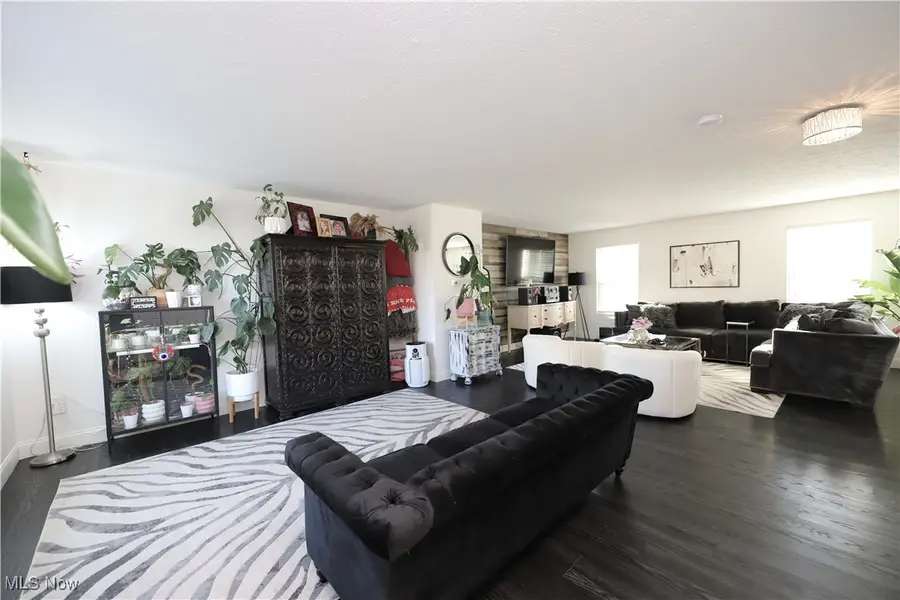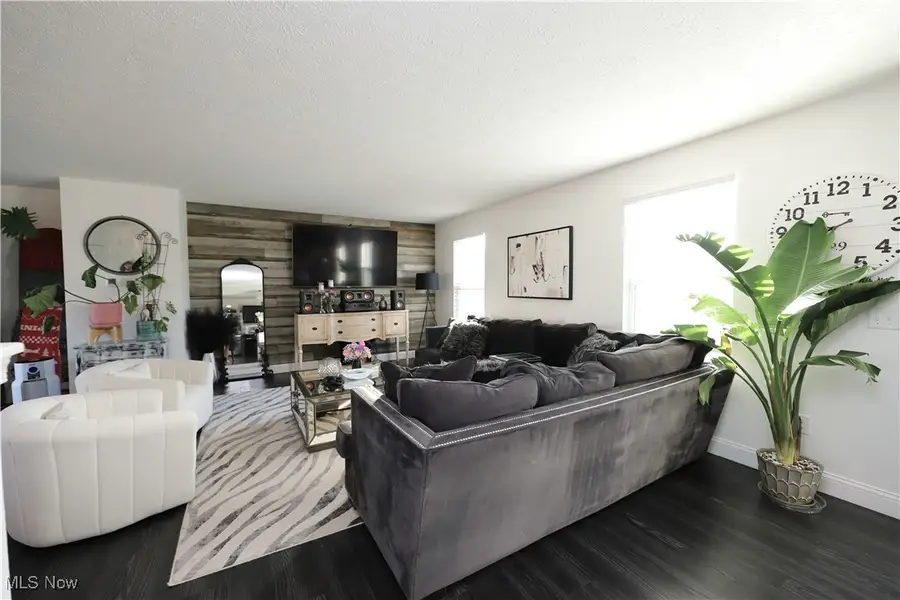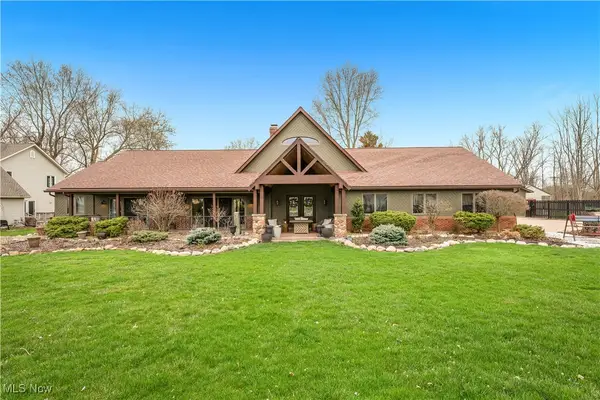7786 Chesterfield Drive, Chippewa Lake, OH 44215
Local realty services provided by:ERA Real Solutions Realty



Listed by:carri a roschival
Office:exp realty, llc.
MLS#:5141446
Source:OH_NORMLS
Price summary
- Price:$450,000
- Price per sq. ft.:$177.87
- Monthly HOA dues:$70.83
About this home
Welcome Home to this stunning 5 Bedroom Colonial nestled on a beautifully landscaped lot. Spacious Family Room that opens to the eat-in Kitchen with loads of cabinetry, island, and stainless steel appliances with a slider that leads to the deck area, patio with built-in firepit, and pond view. The 2nd floor offers a fabulous Primary Suite with a huge walk-in closet, and glamour bath, 2nd floor Laundry Room plus 4 additional large bedrooms. Fully finished basement with custom bar, surround sound, sound proof insulation, plumbing for a 3rd bath, and loads of storage. Some newer updates include paint 2024 & 2025, carpet upstairs 2024, LVP flooring main floor 2021, deck restained 2025, finished basement 2021, upgraded light fixtures & a new roof will be installed prior to closing. This home is located close to the old Chippewa Lake Amusement Park, a historic landmark, which is being planned out by the Medina County Park District. It has 93 acres and will feature trails, amenities, and future recreational opportunities—which includes an accessible kayak/paddleboard/canoe launch. It's also close to Krabill Lodge perfect for events plus The Oaks Lakeside Restaurant. LOW TAXES-Westfiled Township! Hurry! This won't last!
Contact an agent
Home facts
- Year built:2018
- Listing Id #:5141446
- Added:24 day(s) ago
- Updated:August 14, 2025 at 08:43 PM
Rooms and interior
- Bedrooms:5
- Total bathrooms:3
- Full bathrooms:2
- Half bathrooms:1
- Living area:2,530 sq. ft.
Heating and cooling
- Cooling:Central Air
- Heating:Gas
Structure and exterior
- Roof:Asphalt, Fiberglass
- Year built:2018
- Building area:2,530 sq. ft.
- Lot area:0.31 Acres
Utilities
- Water:Public
- Sewer:Public Sewer
Finances and disclosures
- Price:$450,000
- Price per sq. ft.:$177.87
- Tax amount:$3,694 (2024)
New listings near 7786 Chesterfield Drive
- New
 $189,900Active2 beds 1 baths672 sq. ft.
$189,900Active2 beds 1 baths672 sq. ft.265 Rustic Rook Road, Chippewa Lake, OH 44215
MLS# 5147571Listed by: M. C. REAL ESTATE  $599,000Active3 beds 2 baths2,360 sq. ft.
$599,000Active3 beds 2 baths2,360 sq. ft.#5 Lot Chippewa Road, Chippewa Lake, OH 44215
MLS# 5127271Listed by: EXP REALTY, LLC. $359,900Pending3 beds 2 baths2,032 sq. ft.
$359,900Pending3 beds 2 baths2,032 sq. ft.7174 Ryan Road, Chippewa Lake, OH 44256
MLS# 5140406Listed by: KELLER WILLIAMS ELEVATE $364,999Active3 beds 3 baths1,645 sq. ft.
$364,999Active3 beds 3 baths1,645 sq. ft.7303 Meadowhaven Drive, Chippewa Lake, OH 44215
MLS# 5139827Listed by: RE/MAX EDGE REALTY $270,000Pending4 beds 2 baths1,864 sq. ft.
$270,000Pending4 beds 2 baths1,864 sq. ft.7140 Hunter Drive, Chippewa Lake, OH 44215
MLS# 5134200Listed by: KELLER WILLIAMS LEGACY GROUP REALTY- Open Sat, 1 to 3pm
 $329,999Active3 beds 3 baths1,440 sq. ft.
$329,999Active3 beds 3 baths1,440 sq. ft.5626 Burlington Drive, Chippewa Lake, OH 44215
MLS# 5135109Listed by: KELLER WILLIAMS GREATER METROPOLITAN  $899,900Active3 beds 3 baths3,168 sq. ft.
$899,900Active3 beds 3 baths3,168 sq. ft.537 Lee Lore Drive, Chippewa Lake, OH 44215
MLS# 5112766Listed by: M. C. REAL ESTATE $119,000Active2 Acres
$119,000Active2 AcresLot # 7 Chippewa Road, Chippewa Lake, OH 44215
MLS# 5107549Listed by: DAVISON REAL ESTATE SERVICES $119,000Pending2 Acres
$119,000Pending2 AcresLot #6 Chippewa Road, Chippewa Lake, OH 44215
MLS# 5107491Listed by: DAVISON REAL ESTATE SERVICES
