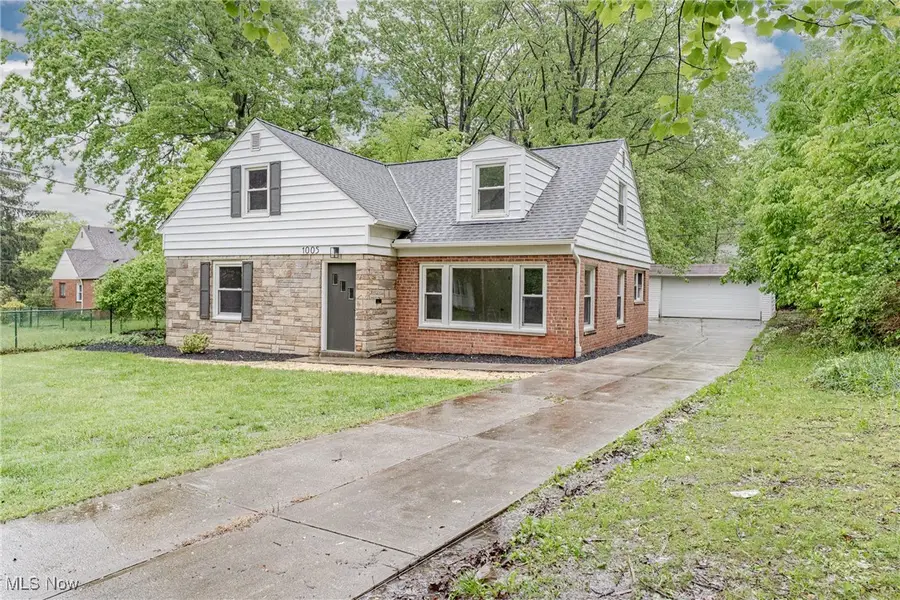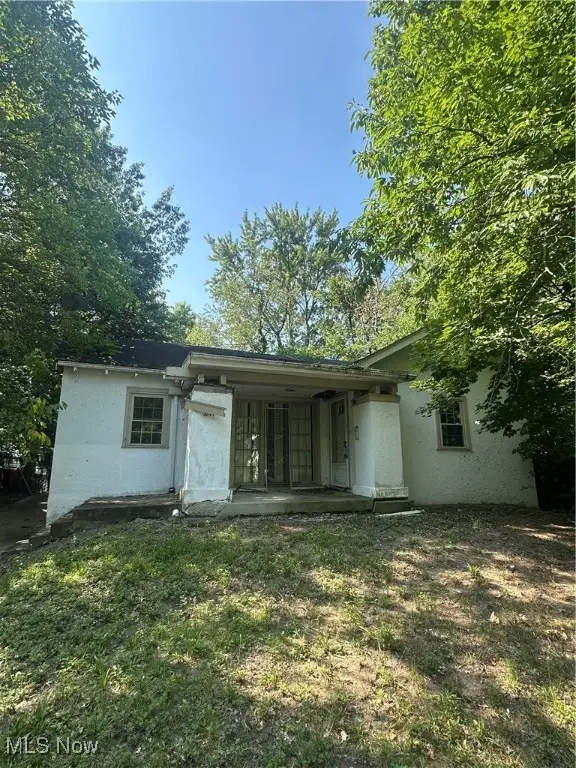1005 Renfield Road, Cleveland Heights, OH 44121
Local realty services provided by:ERA Real Solutions Realty



1005 Renfield Road,Cleveland Heights, OH 44121
$199,900
- 3 Beds
- 2 Baths
- 1,842 sq. ft.
- Single family
- Pending
Listed by:terry young
Office:keller williams greater metropolitan
MLS#:5123822
Source:OH_NORMLS
Price summary
- Price:$199,900
- Price per sq. ft.:$108.52
About this home
Welcome to 1005 Renfield Road – A Stylishly Renovated Cape Cod Nestled in the Heart of Cleveland Heights! This extensively renovated 3-bedroom, 2-bath home offers a perfect blend of modern upgrades and timeless charm. The exterior features a striking mix of brick, sandstone, and vinyl for timeless curb appeal. Inside, a welcoming foyer opens into a bright and spacious living room. New luxury vinyl plank flooring flows throughout the first floor, adding warmth and continuity to the space. The beautifully remodeled kitchen showcases quartz countertops, stainless steel appliances, a subway tile backsplash, and brand-new cabinetry. Just off the kitchen, a laundry/mud room includes a newer washer and dryer with access to the backyard—perfect for functional everyday living. Two comfortable bedrooms are located on the main level. The larger of the two offers double closets. A fully renovated full bath with modern fixtures and stylish tile completes the first floor. Upstairs, you’ll find a private primary suite with ample space. It features a walk-in closet, a charming cedar closet, built-in shelving, and an updated ensuite full bath with new vanity, fixtures, and flooring. The backyard offers a quiet outdoor retreat with a sandstone patio—ideal for relaxing or entertaining. Additional highlights include forced-air gas heating, central air conditioning, and the convenience of no basement, offering easy living and minimal maintenance. With its clean design and thoughtful updates, this move-in-ready home is a true standout in Cleveland Heights. It’s ideally situated near schools, shopping, and everyday conveniences. Don’t miss your opportunity—schedule your private showing today!
Contact an agent
Home facts
- Year built:1949
- Listing Id #:5123822
- Added:80 day(s) ago
- Updated:August 16, 2025 at 07:18 AM
Rooms and interior
- Bedrooms:3
- Total bathrooms:2
- Full bathrooms:2
- Living area:1,842 sq. ft.
Heating and cooling
- Cooling:Central Air
- Heating:Forced Air, Gas
Structure and exterior
- Roof:Asphalt, Shingle
- Year built:1949
- Building area:1,842 sq. ft.
- Lot area:0.19 Acres
Utilities
- Water:Public
- Sewer:Public Sewer
Finances and disclosures
- Price:$199,900
- Price per sq. ft.:$108.52
- Tax amount:$7,154 (2024)
New listings near 1005 Renfield Road
- New
 $68,000Active2 beds 1 baths1,233 sq. ft.
$68,000Active2 beds 1 baths1,233 sq. ft.3246 Altamont Avenue, Cleveland Heights, OH 44118
MLS# 5147035Listed by: SILVERMETZ REAL ESTATE CORP. - Open Sat, 12 to 2pmNew
 $396,900Active4 beds 3 baths2,200 sq. ft.
$396,900Active4 beds 3 baths2,200 sq. ft.2225 N Saint James, Cleveland Heights, OH 44106
MLS# 5147709Listed by: KELLER WILLIAMS GREATER METROPOLITAN - New
 $199,000Active4 beds 2 baths1,640 sq. ft.
$199,000Active4 beds 2 baths1,640 sq. ft.3983 Ardmore Road, Cleveland Heights, OH 44121
MLS# 5147235Listed by: COLDWELL BANKER SCHMIDT REALTY - New
 $104,000Active3 beds 1 baths2,322 sq. ft.
$104,000Active3 beds 1 baths2,322 sq. ft.3451 Hartwood Road, Cleveland Heights, OH 44112
MLS# 5148469Listed by: CENTURY 21 HOMESTAR - New
 $269,900Active3 beds 2 baths1,762 sq. ft.
$269,900Active3 beds 2 baths1,762 sq. ft.3528 Meadowbrook Boulevard, Cleveland Heights, OH 44118
MLS# 5148159Listed by: RE/MAX HAVEN REALTY - New
 $319,900Active5 beds 3 baths3,278 sq. ft.
$319,900Active5 beds 3 baths3,278 sq. ft.1676 Glenmont Road, Cleveland Heights, OH 44118
MLS# 5146117Listed by: RE/MAX CROSSROADS PROPERTIES - New
 $158,888Active3 beds 3 baths2,620 sq. ft.
$158,888Active3 beds 3 baths2,620 sq. ft.991 Pennfield Road, Cleveland Heights, OH 44121
MLS# 5143729Listed by: HOMESMART REAL ESTATE MOMENTUM LLC - New
 $142,000Active4 beds 1 baths
$142,000Active4 beds 1 baths999 Rushleigh Road, Cleveland Heights, OH 44121
MLS# 5146645Listed by: KELLER WILLIAMS GREATER CLEVELAND NORTHEAST - New
 $139,900Active2 beds 1 baths1,691 sq. ft.
$139,900Active2 beds 1 baths1,691 sq. ft.3703 Bainbridge Road, Cleveland Heights, OH 44118
MLS# 5147449Listed by: U. S. 1 REALTY CORP. - New
 $260,000Active5 beds 3 baths2,810 sq. ft.
$260,000Active5 beds 3 baths2,810 sq. ft.2185 Edgewood Road, Cleveland Heights, OH 44118
MLS# 5147401Listed by: KELLER WILLIAMS GREATER METROPOLITAN
