2312 N Saint James Parkway, Cleveland Heights, OH 44106
Local realty services provided by:ERA Real Solutions Realty
Listed by:daryl j poe
Office:homesmart real estate momentum llc.
MLS#:5166864
Source:OH_NORMLS
Price summary
- Price:$435,000
- Price per sq. ft.:$115.57
About this home
REHAB SPECIAL! An amazing opportunity to purchase a home with so much character located one house north of Fairmount! Beautiful curb appeal on an extra wide lot! Upon entry the great room greets with an abundance of space to include a generous sized bow window, high ceiling, and grand fireplace! Enjoy easy access to the private den with beautiful wood built in book cases. The dining room offers a built in space with shelves for extra storage and easy access to the morning room on one side and the butlers pantry across the hall. The eat-in kitchen is equipped with ample cabinet and counter space. The second level offers four bedrooms, two full baths, and a half bath! One of the full baths is attached to the rather large master bedroom with two smaller closets and a private dressing area with more closet space! The master bedroom also has access to an exterior private balcony. Hardwood floors run throughout the second level. The third level is a bonus with it's full bath, two bedrooms, and a unique seating area! The lower level rec room is tucked away with it's own fireplace! The private back yard includes a four car detached garage. Enjoy the enclosed back three season room that offers access to the back yard. So much detail that hasn't been mentioned! A great opportunity to make this home magnificent again!
Contact an agent
Home facts
- Year built:1930
- Listing ID #:5166864
- Added:1 day(s) ago
- Updated:October 24, 2025 at 01:11 PM
Rooms and interior
- Bedrooms:6
- Total bathrooms:5
- Full bathrooms:3
- Half bathrooms:2
- Living area:3,764 sq. ft.
Heating and cooling
- Heating:Fireplaces, Gas, Hot Water, Steam
Structure and exterior
- Roof:Asphalt, Fiberglass
- Year built:1930
- Building area:3,764 sq. ft.
- Lot area:0.57 Acres
Utilities
- Water:Public
- Sewer:Public Sewer
Finances and disclosures
- Price:$435,000
- Price per sq. ft.:$115.57
- Tax amount:$16,280 (2024)
New listings near 2312 N Saint James Parkway
- New
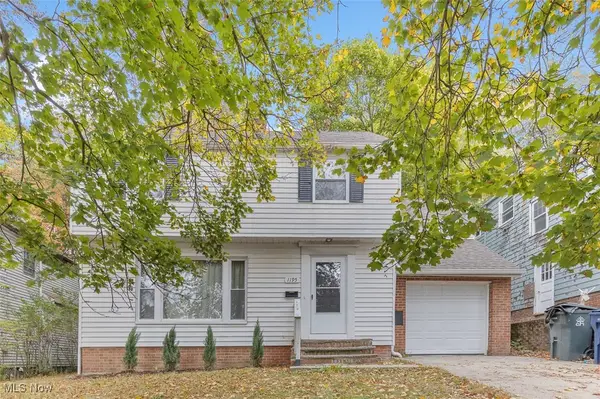 $180,000Active3 beds 2 baths2,227 sq. ft.
$180,000Active3 beds 2 baths2,227 sq. ft.1195 Oxford Road, Cleveland Heights, OH 44121
MLS# 5166661Listed by: REAL OF OHIO - Open Sat, 1 to 3pmNew
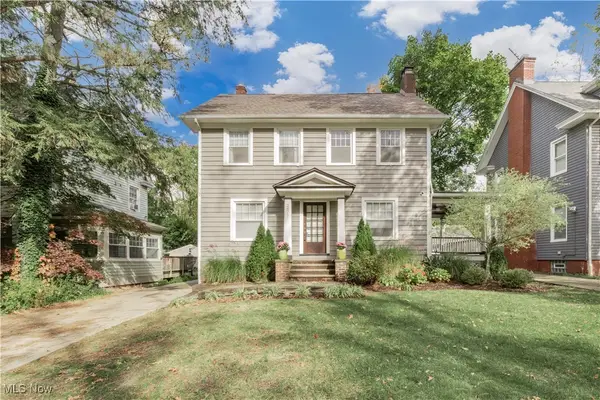 $449,000Active4 beds 3 baths2,054 sq. ft.
$449,000Active4 beds 3 baths2,054 sq. ft.2875 Coleridge Road, Cleveland Heights, OH 44118
MLS# 5166521Listed by: KELLER WILLIAMS GREATER METROPOLITAN - Open Sat, 12 to 2pmNew
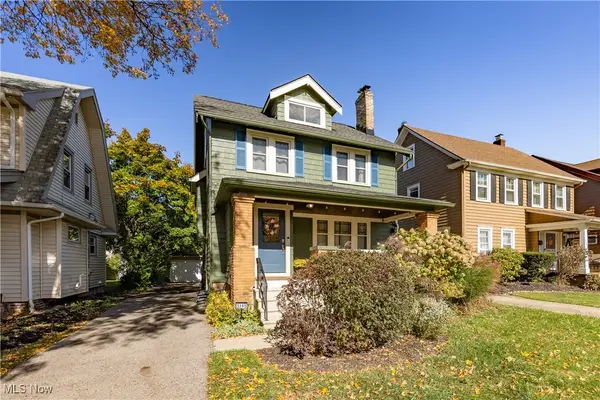 $275,000Active4 beds 2 baths2,404 sq. ft.
$275,000Active4 beds 2 baths2,404 sq. ft.3395 Tullamore Road, Cleveland Heights, OH 44118
MLS# 5166154Listed by: HOMESMART REAL ESTATE MOMENTUM LLC - New
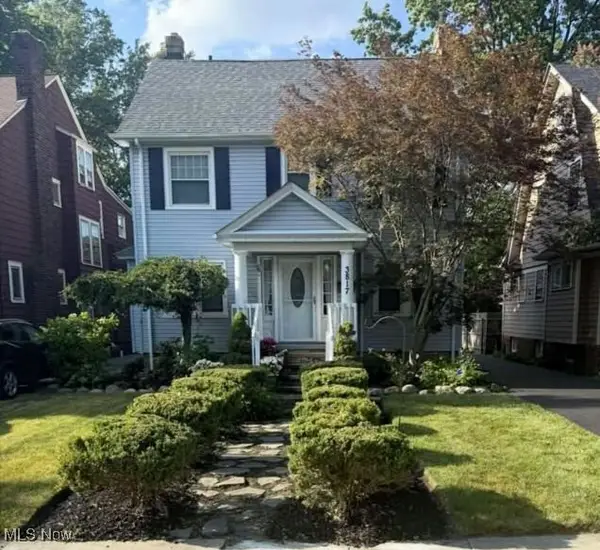 $239,000Active5 beds 2 baths2,148 sq. ft.
$239,000Active5 beds 2 baths2,148 sq. ft.3817 Montevista Road, Cleveland Heights, OH 44121
MLS# 5166541Listed by: B2B REALTY - New
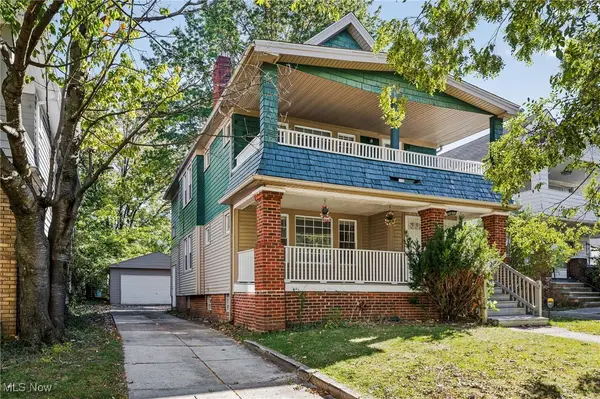 $148,000Active4 beds 2 baths2,074 sq. ft.
$148,000Active4 beds 2 baths2,074 sq. ft.931 Helmsdale Road, Cleveland Heights, OH 44112
MLS# 5166538Listed by: TIMBERVINE GROUP - Open Sat, 10am to 12pmNew
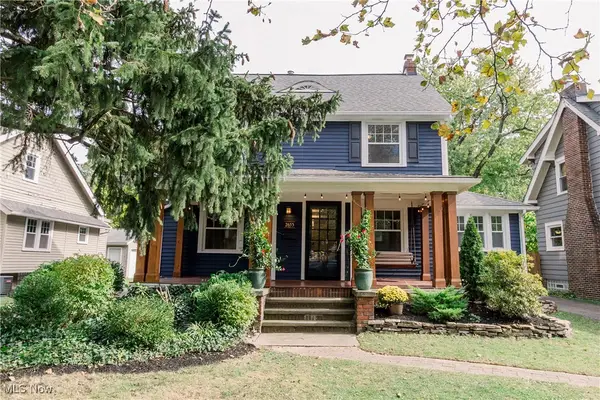 $320,000Active3 beds 2 baths2,003 sq. ft.
$320,000Active3 beds 2 baths2,003 sq. ft.2653 Kingston Road, Cleveland Heights, OH 44118
MLS# 5165878Listed by: BERKSHIRE HATHAWAY HOMESERVICES PROFESSIONAL REALTY - New
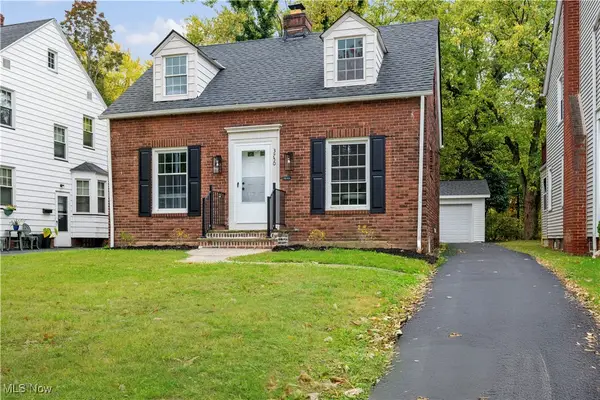 $299,900Active3 beds 2 baths1,808 sq. ft.
$299,900Active3 beds 2 baths1,808 sq. ft.3750 Bainbridge Road, Cleveland Heights, OH 44118
MLS# 5166211Listed by: PLUM TREE REALTY, LLC - New
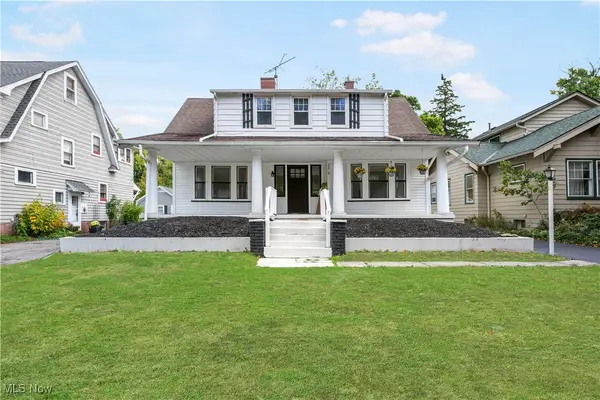 $279,900Active3 beds 2 baths1,245 sq. ft.
$279,900Active3 beds 2 baths1,245 sq. ft.2619 Kingston Road, Cleveland Heights, OH 44118
MLS# 5166240Listed by: PLUM TREE REALTY, LLC - New
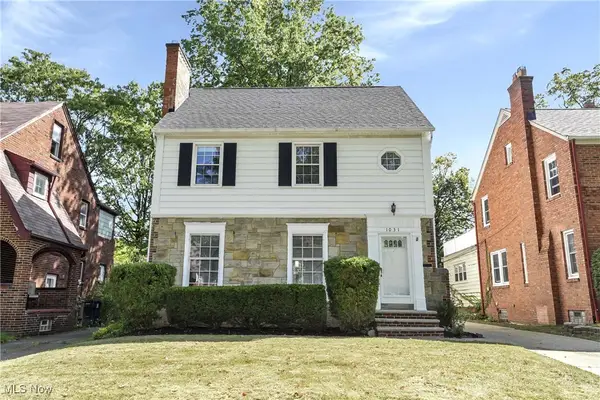 $220,000Active4 beds 2 baths2,091 sq. ft.
$220,000Active4 beds 2 baths2,091 sq. ft.1031 Pennfield Road, Cleveland Heights, OH 44121
MLS# 5160823Listed by: KELLER WILLIAMS CITYWIDE
