2611 Exeter Road, Cleveland Heights, OH 44118
Local realty services provided by:ERA Real Solutions Realty
Listed by: paula mcqueen
Office: re/max above & beyond
MLS#:5132173
Source:OH_NORMLS
Price summary
- Price:$330,000
- Price per sq. ft.:$112.59
About this home
This stately brick colonial sits on one of Cleveland Heights' charming brick streets. A classic center hall colonial,
the entry foyer is flanked by a grand living room with a wood burning fireplace, and a formal dining room with
built-in china cabinets. The eat-in kitchen has granite countertops and stainless steel appliances. There is also a
half bath on this level. On the second floor are three spacious bedrooms and a full bath. The primary bedroom
has a cozy woodburning fireplace and an enormous walk-in closet. The third floor provides the fourth bedroom
with an ensuite full bath. The basement has yet another woodburning fireplace plus a wine cellar, workbench,
and laundry. The back yard has a deck, and a 2-car garage with a nice sized lawn area behind it. This home is
ideally located within minutes of restaurants and shops, a short commute to University Circle, University
Hospitals, Cleveland Clinic and downtown Cleveland. Set up a tour today!
Contact an agent
Home facts
- Year built:1920
- Listing ID #:5132173
- Added:155 day(s) ago
- Updated:November 21, 2025 at 08:19 AM
Rooms and interior
- Bedrooms:4
- Total bathrooms:4
- Full bathrooms:2
- Half bathrooms:2
- Living area:2,931 sq. ft.
Heating and cooling
- Cooling:Wall Units
- Heating:Gas, Radiators
Structure and exterior
- Roof:Asphalt, Fiberglass
- Year built:1920
- Building area:2,931 sq. ft.
- Lot area:0.3 Acres
Utilities
- Water:Public
- Sewer:Public Sewer
Finances and disclosures
- Price:$330,000
- Price per sq. ft.:$112.59
- Tax amount:$10,846 (2024)
New listings near 2611 Exeter Road
- New
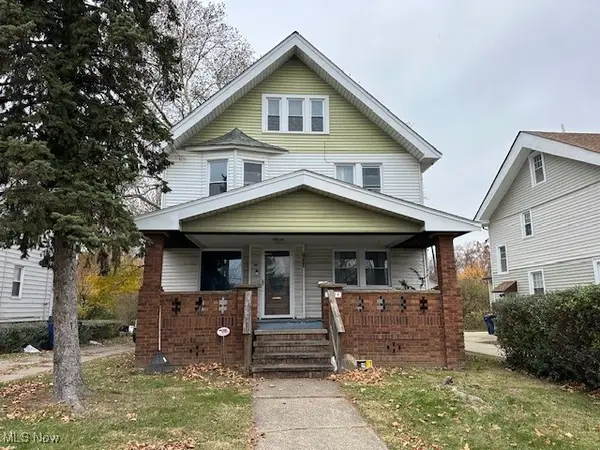 $135,000Active4 beds 1 baths
$135,000Active4 beds 1 baths1574 S Taylor Road, Cleveland Heights, OH 44118
MLS# 5173248Listed by: KELLER WILLIAMS GREATER CLEVELAND NORTHEAST - New
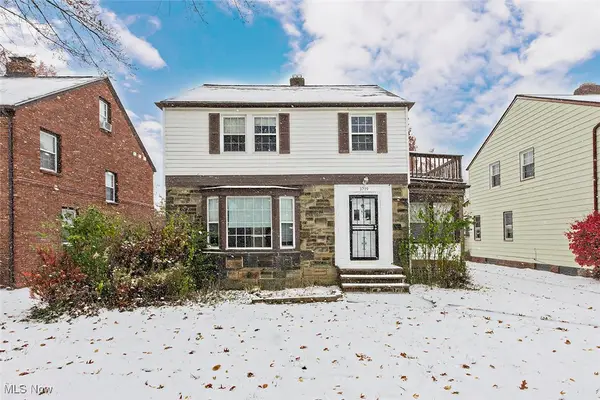 $198,000Active3 beds 2 baths
$198,000Active3 beds 2 baths3719 Berkeley Road, Cleveland Heights, OH 44118
MLS# 5171855Listed by: BERKSHIRE HATHAWAY HOMESERVICES PROFESSIONAL REALTY - New
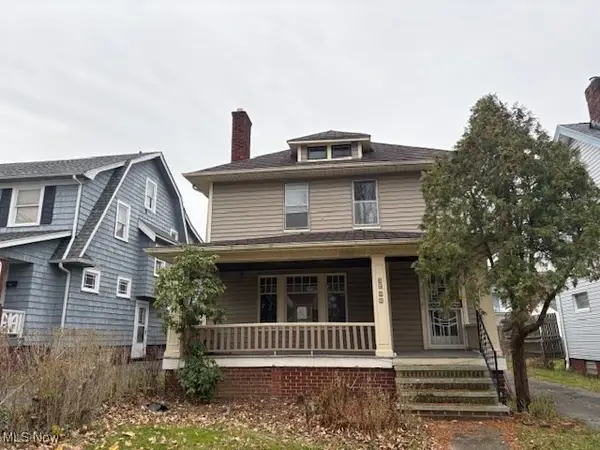 $92,500Active3 beds 1 baths1,674 sq. ft.
$92,500Active3 beds 1 baths1,674 sq. ft.3288 Cedarbrook Road, Cleveland Heights, OH 44118
MLS# 5172892Listed by: CENTURY 21 PREMIERE PROPERTIES, INC. - New
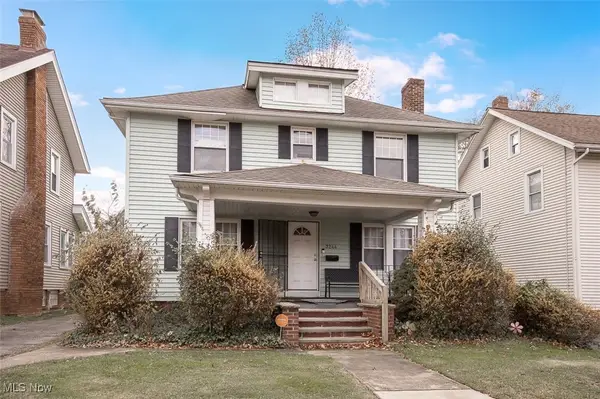 $169,900Active4 beds 2 baths2,871 sq. ft.
$169,900Active4 beds 2 baths2,871 sq. ft.3244 Redwood Road, Cleveland Heights, OH 44118
MLS# 5172811Listed by: KELLER WILLIAMS LIVING - New
 $150,000Active5 beds 3 baths2,576 sq. ft.
$150,000Active5 beds 3 baths2,576 sq. ft.817 Helmsdale Road, Cleveland Heights, OH 44112
MLS# 5171074Listed by: KELLER WILLIAMS LIVING - New
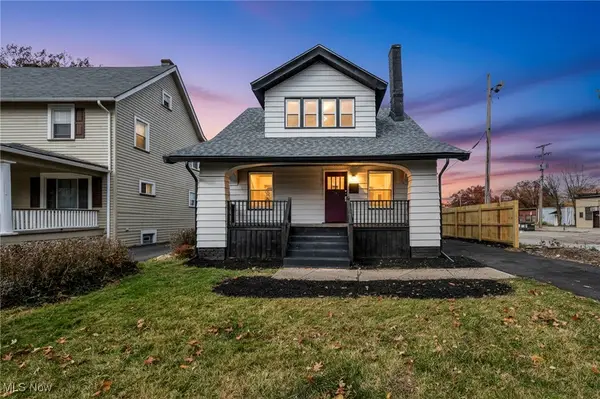 $275,000Active3 beds 3 baths2,401 sq. ft.
$275,000Active3 beds 3 baths2,401 sq. ft.828 Nela View Road, Cleveland Heights, OH 44112
MLS# 5172349Listed by: AYS REALTY - New
 $299,900Active4 beds 4 baths1,871 sq. ft.
$299,900Active4 beds 4 baths1,871 sq. ft.3396 Mayfield Road, Cleveland Heights, OH 44118
MLS# 5172192Listed by: EXP REALTY, LLC. - New
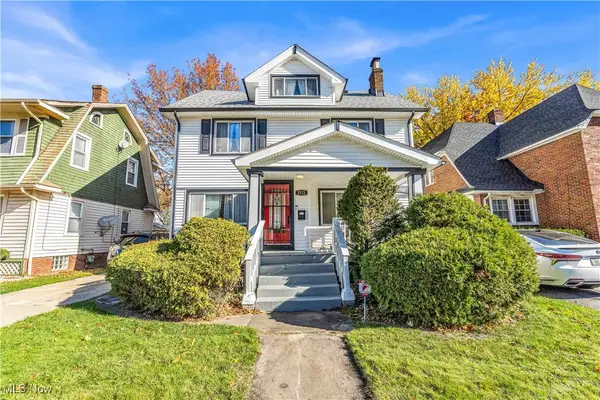 $149,900Active3 beds 2 baths1,996 sq. ft.
$149,900Active3 beds 2 baths1,996 sq. ft.2123 N Taylor Road, Cleveland Heights, OH 44112
MLS# 5165419Listed by: CLASSIC REALTY GROUP, INC.  $200,000Pending3 beds 2 baths1,625 sq. ft.
$200,000Pending3 beds 2 baths1,625 sq. ft.1206 Castleton Road, Cleveland Heights, OH 44121
MLS# 5171270Listed by: EXP REALTY, LLC.- New
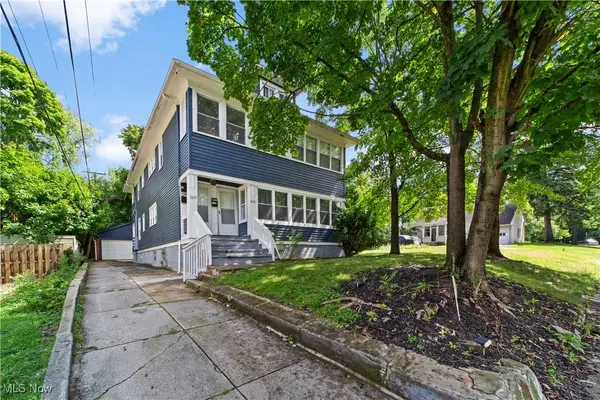 $345,000Active7 beds 3 baths2,799 sq. ft.
$345,000Active7 beds 3 baths2,799 sq. ft.1683 Colonial Drive, Cleveland Heights, OH 44118
MLS# 5168272Listed by: RUSSELL REAL ESTATE SERVICES
