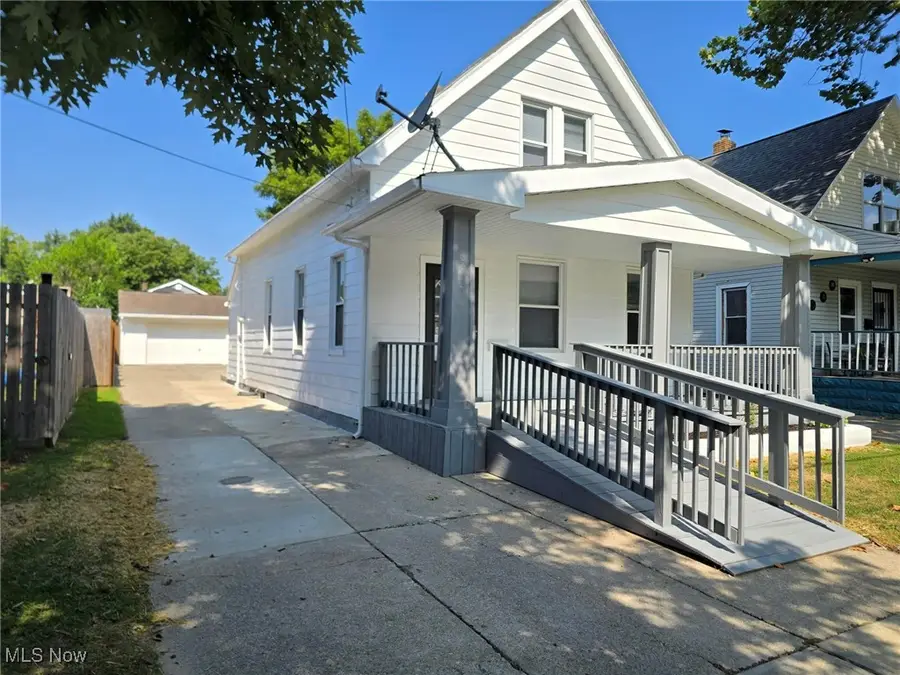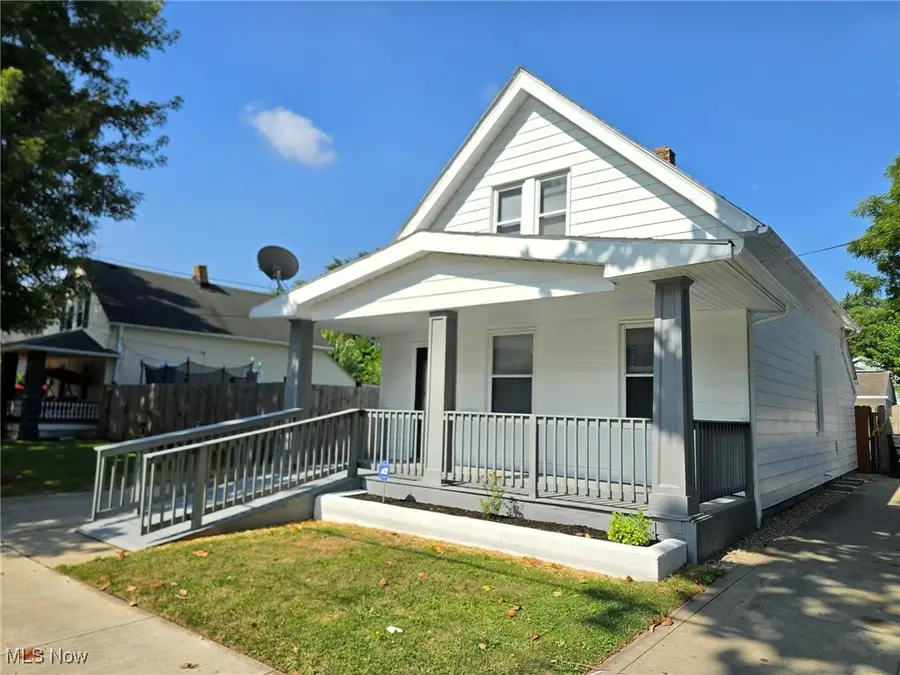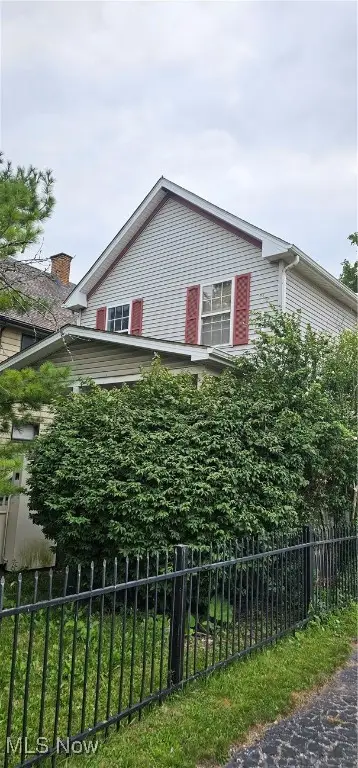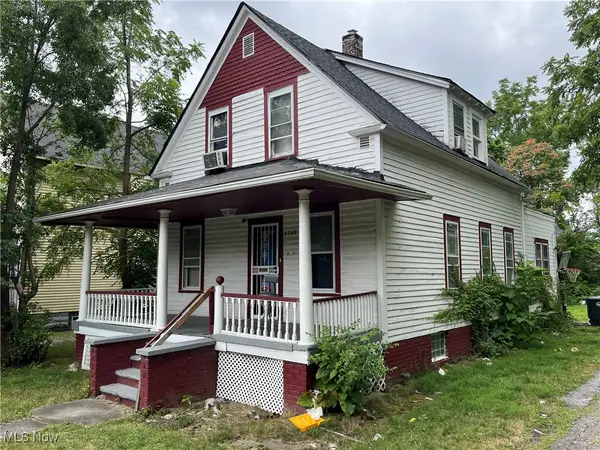3494 W 50th Street, Cleveland, OH 44102
Local realty services provided by:ERA Real Solutions Realty



Listed by:victor duqum
Office:vsd realty, llc.
MLS#:5148643
Source:OH_NORMLS
Price summary
- Price:$159,500
- Price per sq. ft.:$87.06
About this home
Waiting for the PERFECT Turn-Key 3 Bedroom Home with a 3 Car Garage on the West of of Cleveland? Look No Further! Featuring a Beautifully Updated and Remodeled Cape Cod That Boasts All of the Modern Touches and Conveniences You Can't Live Without! Some of the Many Updates Include: NEW Kitchen with Granite Counters (2025), NEW Bathroom Remodel (2025), NEW Luxury Vinyl Plank Flooring (1st Floor - 2025), NEW Carpet in all Bedrooms (2025), Freshly Painted Interior and Exterior (2025), Upgraded 100 Amp Service (2025), Vinyl Replacement Windows Throughout, NEW Landscaping (2025).... There's Too Much to List! Walking into the Front Door You are Greeted With a Beautiful Sight Line Through the Spacious 1st Floor With a Large Living Room and an Absolutely HUGE Kitchen With Loads of Room For a Table. First Floor Offers a Large Primary Bedroom with BIG Walk In Closet! Mud Room From the Rear Entry is Outfitted with a Modern Entryway Bench, Coat Hooks and Space to Put Shoes... So Convenient! Hard to Beat the Convenience of a First Floor Laundry Room as Well! Full Bath was Dramatically Redisigned and is Newly Remodeled! Second Floor Landing is a Great Place to Setup a Computer Desk, Office or Even Just an Area to Lounge! 2 Bedrooms Upstairs are Ready to be Yours... with One Bedroom Easily Able to Accommodate ANY Size Furniture to Accompany it's 2 Closets! Basement is Clean and Ready to Become Your Perfect Storage Area! Backyard is Great Size with a Large Concrete Patio (2025) and is Totally Enclosed with Privacy Fencing! 3 Car Garage is SO RARE for this Area and Provides Truly Amazing Storage For Vehicles, Boats, Yard Equipment, and Anything You Can Think Of. Behind the Garage is a Private Oasis and is Ready to be Your Next Hang Out Spot! Don't Miss This Absolute GEM on the West Side. Opportunity Almost Never Knocks Twice!
Contact an agent
Home facts
- Year built:1904
- Listing Id #:5148643
- Added:1 day(s) ago
- Updated:August 15, 2025 at 03:38 PM
Rooms and interior
- Bedrooms:3
- Total bathrooms:1
- Full bathrooms:1
- Living area:1,832 sq. ft.
Heating and cooling
- Cooling:Central Air
- Heating:Forced Air
Structure and exterior
- Roof:Asphalt, Fiberglass
- Year built:1904
- Building area:1,832 sq. ft.
- Lot area:0.1 Acres
Utilities
- Water:Public
- Sewer:Public Sewer
Finances and disclosures
- Price:$159,500
- Price per sq. ft.:$87.06
- Tax amount:$1,022 (2024)
New listings near 3494 W 50th Street
- New
 $90,000Active3 beds 2 baths1,486 sq. ft.
$90,000Active3 beds 2 baths1,486 sq. ft.4284 E 71st Street, Cleveland, OH 44105
MLS# 5148696Listed by: JOSEPH WALTER REALTY, LLC. - New
 $70,000Active4 beds 2 baths1,759 sq. ft.
$70,000Active4 beds 2 baths1,759 sq. ft.2186 W 81st Street, Cleveland, OH 44102
MLS# 5148238Listed by: CARDUM - New
 $99,900Active3 beds 1 baths
$99,900Active3 beds 1 baths1333 E 124th Street, Cleveland, OH 44106
MLS# 5145621Listed by: REAL OF OHIO - New
 $225,000Active3 beds 1 baths1,872 sq. ft.
$225,000Active3 beds 1 baths1,872 sq. ft.19207 Davinwood Drive, Cleveland, OH 44135
MLS# 5148316Listed by: PLATINUM REAL ESTATE - New
 $90,000Active4 beds 2 baths1,152 sq. ft.
$90,000Active4 beds 2 baths1,152 sq. ft.3179 E 118th Street, Cleveland, OH 44120
MLS# 5148283Listed by: SILVERMETZ REAL ESTATE CORP. - New
 $239,900Active3 beds 2 baths1,440 sq. ft.
$239,900Active3 beds 2 baths1,440 sq. ft.3791 W 135th Street, Cleveland, OH 44111
MLS# 5148585Listed by: IMAGINE HOMES MANAGEMENT, LLC. - New
 $209,000Active3 beds 2 baths1,894 sq. ft.
$209,000Active3 beds 2 baths1,894 sq. ft.4131 Hyde Avenue, Cleveland, OH 44109
MLS# 5142785Listed by: RE/MAX CROSSROADS PROPERTIES - New
 $90,000Active4 beds 2 baths2,002 sq. ft.
$90,000Active4 beds 2 baths2,002 sq. ft.3548 E 138th Street, Cleveland, OH 44120
MLS# 5148564Listed by: KELLER WILLIAMS GREATER METROPOLITAN - New
 $136,000Active4 beds 2 baths
$136,000Active4 beds 2 baths3130 W 30th Street, Cleveland, OH 44109
MLS# 5148579Listed by: REM COMMERCIAL
