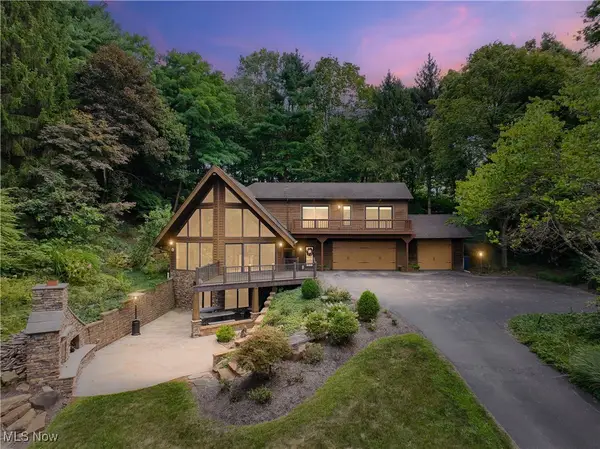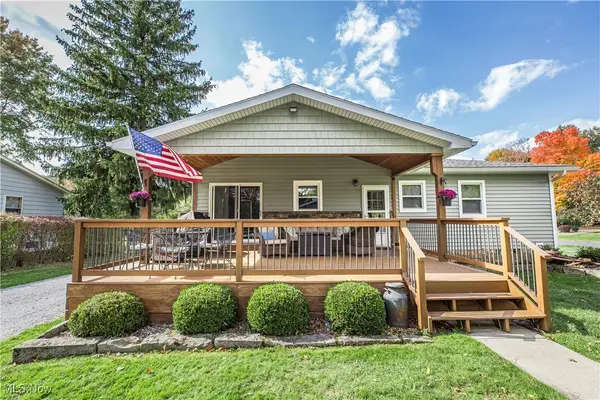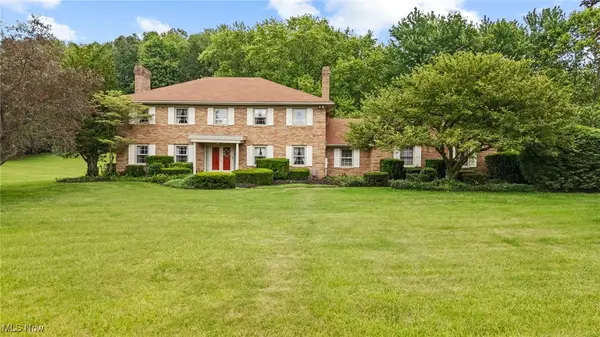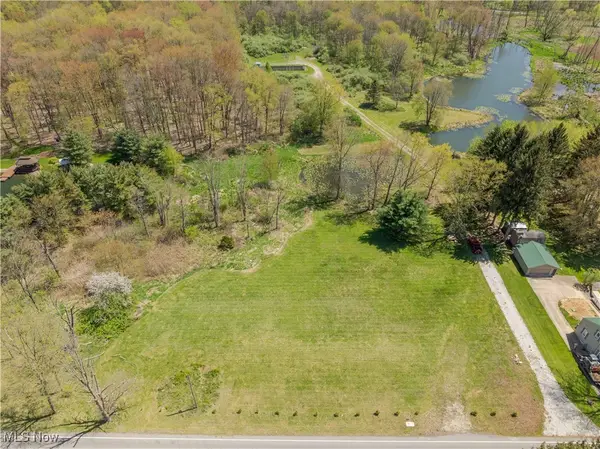342 Hunter Hills Dr, Clinton, OH 44216
Local realty services provided by:ERA Real Solutions Realty
342 Hunter Hills Dr,Clinton, OH 44216
$749,900
- 5 Beds
- 6 Baths
- 5,007 sq. ft.
- Single family
- Pending
Listed by:michael kaim
Office:real of ohio
MLS#:5130280
Source:OH_NORMLS
Price summary
- Price:$749,900
- Price per sq. ft.:$149.77
About this home
Amazing home located in Green School District on 2 acres. Nestled in the serene landscape of Clinton, Ohio, this captivating house offers a harmonious blend of comfort, space, and potential. With five bedrooms and five and a half bathrooms spread across an impressive 5,007 square feet, this home is a haven for those who appreciate room to breathe and grow. Featuring an in-law suite, perfect for multi-generational living, elevator potential if needed, Main level has 9' ceilings throughout and also consists of a huge great room w/vaulted ceilings, secluded office space with glass french doors, dining room connected to the kitchen, 1st for laundry, half bath, 4 seasons room off the kitchen. Heated 4 car attached, and 4 car detached garage. Detached 30'x 40' garage with two 10'x12' overhead doors with also utility sink and its own 200 amp electric service, and a 3rd standard garage door, walk up loft, 12'x40' over hang area for RV/ boat. , a spacious finished basement, Outside, ample parking. Trex Deck, New HVAC 2020 and Generac generator. While Boettler Park offers a green oasis for family fun and relaxation. This home isn't just a house; it's a lifestyle waiting to be embraced. With its blend of space, potential, and community, it's the perfect setting for creating lasting memories. Don't miss the opportunity to make this exceptional property your own personal sanctuary. Schedule a showing today.
Contact an agent
Home facts
- Year built:2007
- Listing ID #:5130280
- Added:111 day(s) ago
- Updated:October 01, 2025 at 07:18 AM
Rooms and interior
- Bedrooms:5
- Total bathrooms:6
- Full bathrooms:5
- Half bathrooms:1
- Living area:5,007 sq. ft.
Heating and cooling
- Cooling:Central Air
- Heating:Fireplaces, Forced Air, Gas
Structure and exterior
- Roof:Asphalt, Fiberglass
- Year built:2007
- Building area:5,007 sq. ft.
- Lot area:2 Acres
Utilities
- Water:Well
- Sewer:Septic Tank
Finances and disclosures
- Price:$749,900
- Price per sq. ft.:$149.77
- Tax amount:$8,802 (2024)
New listings near 342 Hunter Hills Dr
 $689,000Pending4 beds 4 baths3,857 sq. ft.
$689,000Pending4 beds 4 baths3,857 sq. ft.6392 Caribou Drive, Clinton, OH 44216
MLS# 5154468Listed by: RE/MAX TRENDS REALTY $187,900Active3 beds 1 baths1,040 sq. ft.
$187,900Active3 beds 1 baths1,040 sq. ft.8177 S Cleveland Massillon Road #42, Clinton, OH 44216
MLS# 5156224Listed by: M. S. L. REALTY, INC. $699,900Active4 beds 4 baths4,589 sq. ft.
$699,900Active4 beds 4 baths4,589 sq. ft.810 Mount Pleasant Nw Street, Clinton, OH 44216
MLS# 5096376Listed by: REAL OF OHIO $175,000Pending2 beds 1 baths1,040 sq. ft.
$175,000Pending2 beds 1 baths1,040 sq. ft.7805 2nd S Street, Clinton, OH 44216
MLS# 5150413Listed by: RE/MAX EDGE REALTY $250,000Pending3 beds 1 baths
$250,000Pending3 beds 1 baths5583 Fairland Road, Clinton, OH 44216
MLS# 5148094Listed by: CUTLER REAL ESTATE $340,000Active5 beds 3 baths1,920 sq. ft.
$340,000Active5 beds 3 baths1,920 sq. ft.5626 Arlington Road, Clinton, OH 44216
MLS# 5136904Listed by: KELLER WILLIAMS LEGACY GROUP REALTY $299,000Pending3 beds 3 baths1,782 sq. ft.
$299,000Pending3 beds 3 baths1,782 sq. ft.6163 N Oval Road, Clinton, OH 44216
MLS# 5137444Listed by: KELLER WILLIAMS CHERVENIC RLTY $649,000Active4 beds 4 baths4,333 sq. ft.
$649,000Active4 beds 4 baths4,333 sq. ft.8640 Foxglove Nw Avenue, Clinton, OH 44216
MLS# 5130652Listed by: DEHOFF REALTORS $85,000Active2.1 Acres
$85,000Active2.1 AcresS Cleveland Massillon Road, Clinton, OH 44216
MLS# 5126434Listed by: RE/MAX EDGE REALTY
