5626 Arlington Road, Clinton, OH 44216
Local realty services provided by:ERA Real Solutions Realty
Listed by:jose medina
Office:keller williams legacy group realty
MLS#:5136904
Source:OH_NORMLS
Price summary
- Price:$340,000
- Price per sq. ft.:$177.08
About this home
Here’s a great duplex opportunity on nearly an acre in Green Local Schools with a Clinton address! It’s a smart setup for owner occupants who want to live in one side and rent out the other, keep family close with side by side living, or for investors looking for steady rental income.
The larger unit offers 3 bedrooms and 2 full baths, with all bedrooms and one bath on the main level. You’ll find a gas fireplace in the main living room and fresh carpet throughout the main floor. The second bath is in the finished lower level, along with a rec room and another gas fireplace. This unit also includes a two car attached garage.
The second unit is tenant occupied on a month to month lease and includes 2 bedrooms, a full bath, lower level rec room, and a one car attached garage. Both sides have their own deck space to enjoy the peaceful, rural views, and there’s a shed out back with electric and water on this well maintained property, which also features a newer roof, windows, A/C units, and hot water tanks. Whether you’re looking to invest or want a place to call home, this one has plenty to offer including an incredible location close to schools, shopping, I77 and the airport. Call to schedule your appointment today!
Contact an agent
Home facts
- Year built:1975
- Listing ID #:5136904
- Added:70 day(s) ago
- Updated:October 01, 2025 at 02:15 PM
Rooms and interior
- Bedrooms:5
- Total bathrooms:3
- Full bathrooms:3
- Living area:1,920 sq. ft.
Heating and cooling
- Cooling:Central Air
- Heating:Forced Air, Gas
Structure and exterior
- Roof:Asphalt, Fiberglass
- Year built:1975
- Building area:1,920 sq. ft.
- Lot area:0.92 Acres
Utilities
- Sewer:Septic Tank
Finances and disclosures
- Price:$340,000
- Price per sq. ft.:$177.08
- Tax amount:$3,837 (2024)
New listings near 5626 Arlington Road
 $689,000Pending4 beds 4 baths3,857 sq. ft.
$689,000Pending4 beds 4 baths3,857 sq. ft.6392 Caribou Drive, Clinton, OH 44216
MLS# 5154468Listed by: RE/MAX TRENDS REALTY $187,900Active3 beds 1 baths1,040 sq. ft.
$187,900Active3 beds 1 baths1,040 sq. ft.8177 S Cleveland Massillon Road #42, Clinton, OH 44216
MLS# 5156224Listed by: M. S. L. REALTY, INC.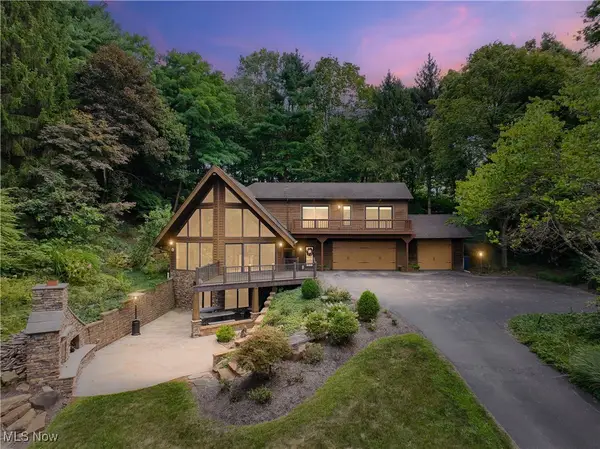 $699,900Active4 beds 4 baths4,589 sq. ft.
$699,900Active4 beds 4 baths4,589 sq. ft.810 Mount Pleasant Nw Street, Clinton, OH 44216
MLS# 5096376Listed by: REAL OF OHIO $175,000Pending2 beds 1 baths1,040 sq. ft.
$175,000Pending2 beds 1 baths1,040 sq. ft.7805 2nd S Street, Clinton, OH 44216
MLS# 5150413Listed by: RE/MAX EDGE REALTY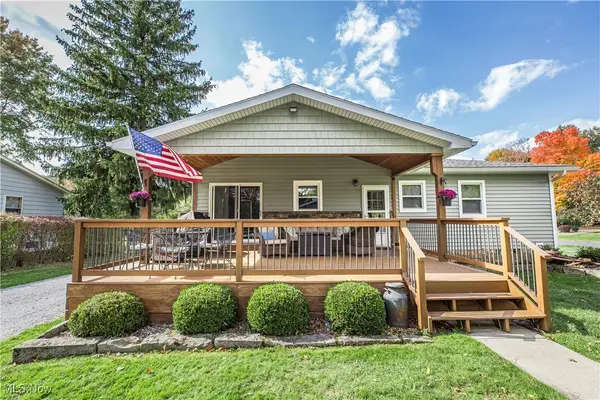 $250,000Pending3 beds 1 baths
$250,000Pending3 beds 1 baths5583 Fairland Road, Clinton, OH 44216
MLS# 5148094Listed by: CUTLER REAL ESTATE $299,000Pending3 beds 3 baths1,782 sq. ft.
$299,000Pending3 beds 3 baths1,782 sq. ft.6163 N Oval Road, Clinton, OH 44216
MLS# 5137444Listed by: KELLER WILLIAMS CHERVENIC RLTY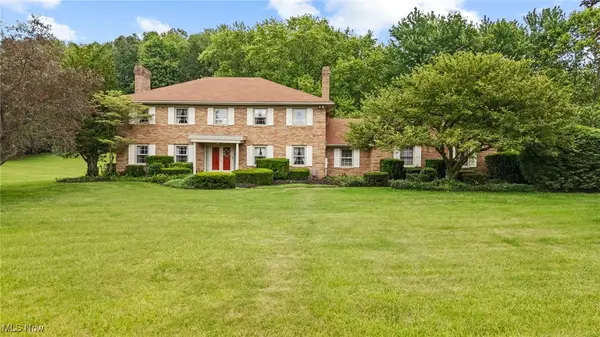 $649,000Active4 beds 4 baths4,333 sq. ft.
$649,000Active4 beds 4 baths4,333 sq. ft.8640 Foxglove Nw Avenue, Clinton, OH 44216
MLS# 5130652Listed by: DEHOFF REALTORS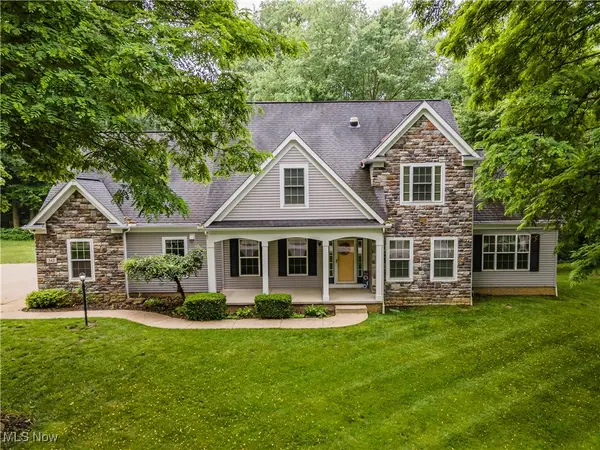 $749,900Pending5 beds 6 baths5,007 sq. ft.
$749,900Pending5 beds 6 baths5,007 sq. ft.342 Hunter Hills Dr, Clinton, OH 44216
MLS# 5130280Listed by: REAL OF OHIO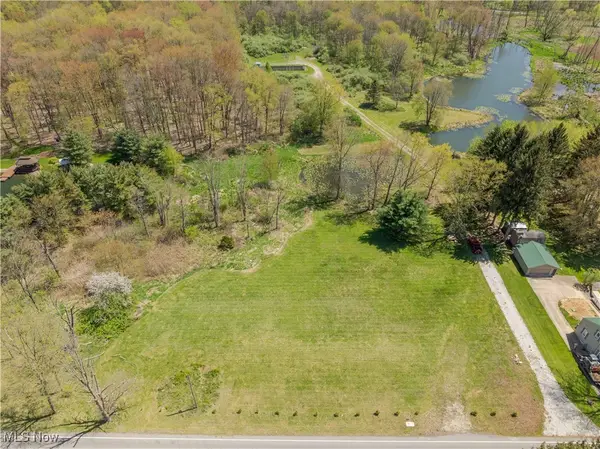 $85,000Active2.1 Acres
$85,000Active2.1 AcresS Cleveland Massillon Road, Clinton, OH 44216
MLS# 5126434Listed by: RE/MAX EDGE REALTY
