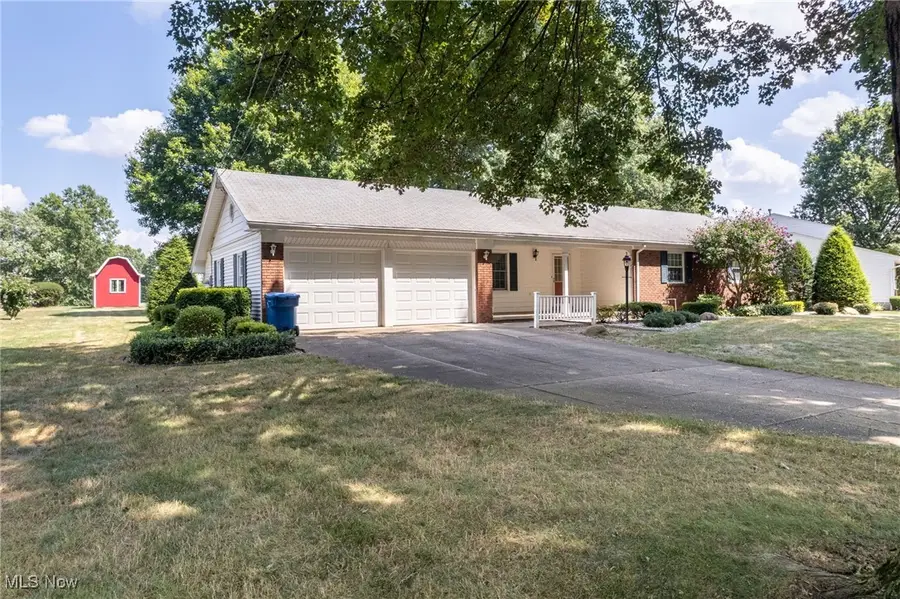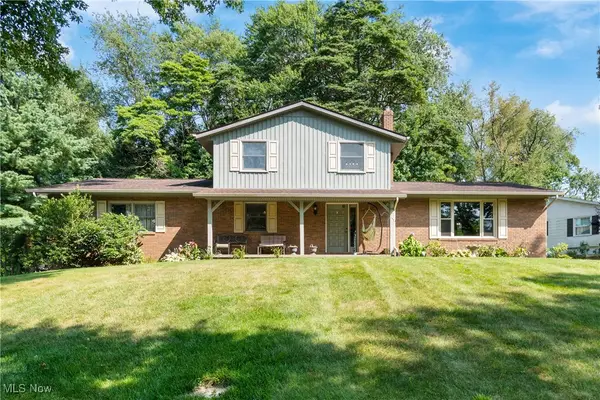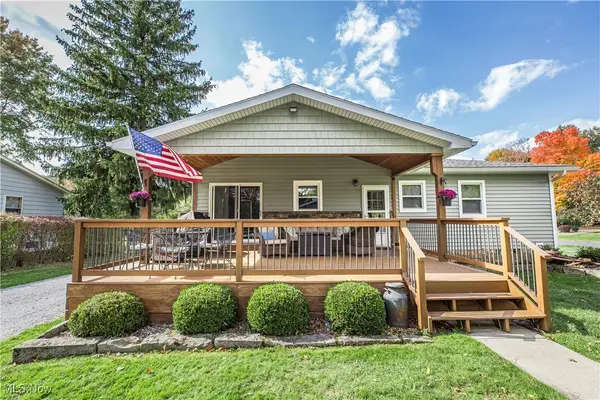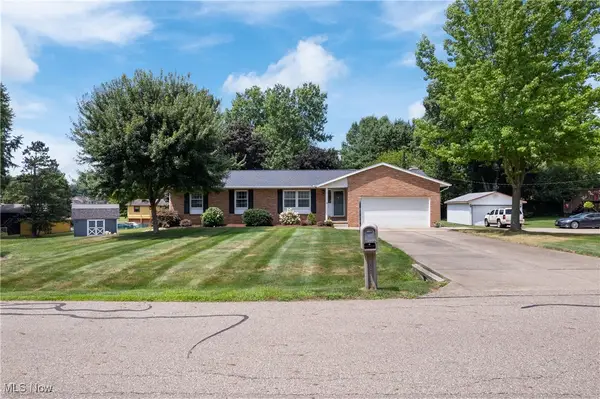6195 S Oval Drive, Clinton, OH 44216
Local realty services provided by:ERA Real Solutions Realty



Listed by:amanda j ondrey
Office:m. c. real estate
MLS#:5141436
Source:OH_NORMLS
Price summary
- Price:$279,000
- Price per sq. ft.:$152.29
About this home
Welcome to this charming 3-bedroom, 2-bath ranch tucked away on a quiet cul-de-sac in Clinton. Situated on nearly three-quarters of an acre, this home offers comfortable one-level living with plenty of room to grow. The inviting living room flows into a spacious family room warmed by a gas fireplace, creating the perfect spot to relax or gather with friends. The kitchen comes fully applianced and features a vaulted ceiling, skylight, and a pantry for added storage. The partially finished lower level adds valuable versatility, with a bonus room that could easily serve as a 4th bedroom, home office, or hobby space, and offers convenient walk-up access to both the main level and the attached 2-car garage. Outdoor living is a delight with a covered front porch, a rear patio with a charming pergola, and a backyard that overlooks a large common area—ideal for peaceful views and open space to enjoy. With crown molding, vaulted ceilings, and a layout that blends comfort with potential, this home is ready for its next chapter.
Contact an agent
Home facts
- Year built:1962
- Listing Id #:5141436
- Added:2 day(s) ago
- Updated:August 15, 2025 at 02:10 PM
Rooms and interior
- Bedrooms:3
- Total bathrooms:2
- Full bathrooms:2
- Living area:1,832 sq. ft.
Heating and cooling
- Cooling:Central Air
- Heating:Forced Air, Gas
Structure and exterior
- Roof:Asphalt, Fiberglass, Shingle
- Year built:1962
- Building area:1,832 sq. ft.
- Lot area:0.72 Acres
Utilities
- Water:Well
- Sewer:Septic Tank
Finances and disclosures
- Price:$279,000
- Price per sq. ft.:$152.29
- Tax amount:$3,010 (2024)
New listings near 6195 S Oval Drive
- New
 $299,900Active4 beds 2 baths2,086 sq. ft.
$299,900Active4 beds 2 baths2,086 sq. ft.8596 Scenicridge Nw Avenue, Clinton, OH 44216
MLS# 5148125Listed by: KELLER WILLIAMS LEGACY GROUP REALTY - Open Sun, 12 to 2pmNew
 $250,000Active3 beds 1 baths
$250,000Active3 beds 1 baths5583 Fairland Road, Clinton, OH 44216
MLS# 5148094Listed by: CUTLER REAL ESTATE  $299,900Pending3 beds 3 baths1,786 sq. ft.
$299,900Pending3 beds 3 baths1,786 sq. ft.5790 Rick Drive, Clinton, OH 44216
MLS# 5143815Listed by: KELLER WILLIAMS LEGACY GROUP REALTY $250,000Pending3 beds 2 baths1,250 sq. ft.
$250,000Pending3 beds 2 baths1,250 sq. ft.5817 Spikerman Drive, Clinton, OH 44216
MLS# 5142341Listed by: COLDWELL BANKER SCHMIDT REALTY $340,000Active5 beds 3 baths1,920 sq. ft.
$340,000Active5 beds 3 baths1,920 sq. ft.5626 Arlington Road, Clinton, OH 44216
MLS# 5136904Listed by: KELLER WILLIAMS LEGACY GROUP REALTY $295,000Pending3 beds 2 baths1,574 sq. ft.
$295,000Pending3 beds 2 baths1,574 sq. ft.5834 Starview Drive, Clinton, OH 44216
MLS# 5141474Listed by: MCDOWELL HOMES REAL ESTATE SERVICES $149,900Pending2 beds 1 baths708 sq. ft.
$149,900Pending2 beds 1 baths708 sq. ft.7611 N 7th Avenue, Clinton, OH 44216
MLS# 5139948Listed by: RE/MAX EDGE REALTY $299,000Pending3 beds 3 baths1,782 sq. ft.
$299,000Pending3 beds 3 baths1,782 sq. ft.6163 N Oval Road, Clinton, OH 44216
MLS# 5137444Listed by: KELLER WILLIAMS CHERVENIC RLTY $569,900Pending4 beds 3 baths2,741 sq. ft.
$569,900Pending4 beds 3 baths2,741 sq. ft.5699 Buck Trail, Clinton, OH 44216
MLS# 5135090Listed by: HIGH POINT REAL ESTATE GROUP
