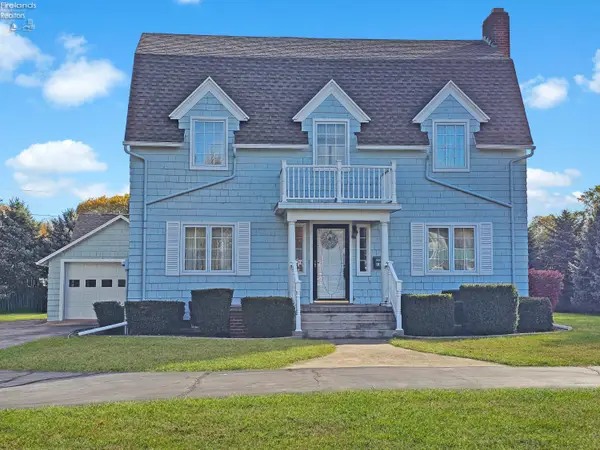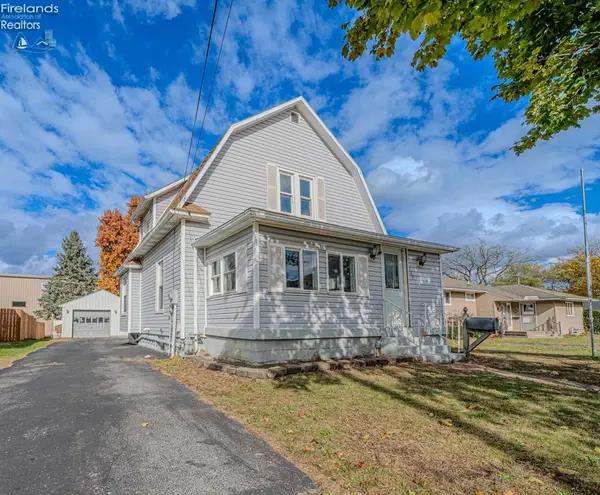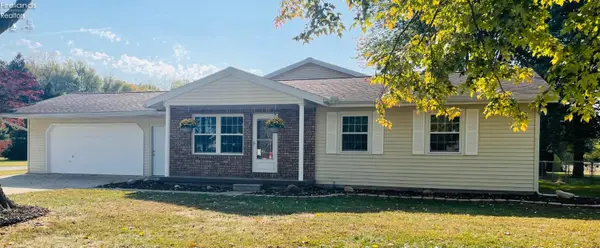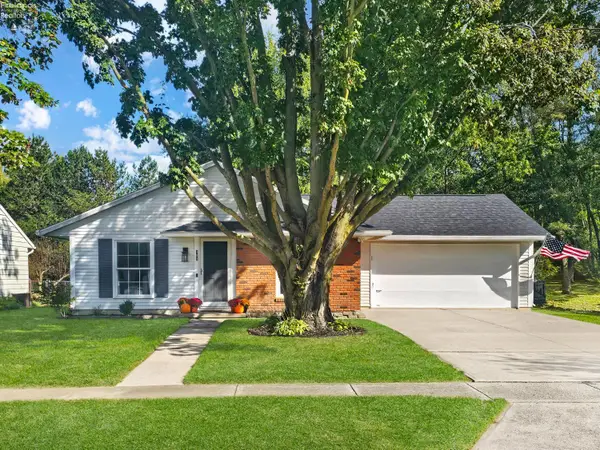248 Ott Street, Clyde, OH 43410
Local realty services provided by:ERA Geyer Noakes Realty Group
248 Ott Street,Clyde, OH 43410
$169,900
- 2 Beds
- 1 Baths
- 1,296 sq. ft.
- Single family
- Active
Listed by: monica s camarata
Office: century 21 bolte real estate - clyde
MLS#:20254320
Source:OH_FMLS
Price summary
- Price:$169,900
- Price per sq. ft.:$131.1
About this home
THIS BRICK HOME EXUDES OLD WORLD CHARM WITH TIMELESS GRACE, RADIATES WARMTH AND IS BRIMMING WITH CHARACTER AND PERSONALITY! THIS Well Loved Distinguished Brick Home Showcases Exceptional Craftsmanship and Enduring Charm. Beautiful Original Hardwood Floors, Elegant Rounded Archways, Built In Storage Cabinets and Expansive Picture Windows Create an Inviting and Light-Filled Interior. Efficient Sized Kitchen with Drinking Water Filtration System and ALL Appliances Staying. A Conveniently Located Mud Room/Laundry Area Overlooks the Large Back Yard. The Walk-Up Floored Attic Presents an Opportunity to Expand Your Living Space and is Perfect for a Private Retreat, Studio, 3rd Bedroom or Bonus Room. The Full Basement is Thoughtfully Designed with a Workshop Area and Two Separate Sink and Counter Stations that are Ideal for Canning, Hobbies or Conversion into a Secondary Kitchen and Bar Area. Outdoors, the Large Vinyl-Fenced Backyard offers Both Privacy and Versatility for Gatherings, Play or Relaxation. A One-Car Detached Garage with Auto Overhead Opener, Additional Convenient Rear Overhead Door and Partially Enclosed Patio Area Completes this Impressive and VERY WELL MAINTAINED Property.IMMEDIATE POSSESSION DAY OF CLOSING!
Contact an agent
Home facts
- Year built:1934
- Listing ID #:20254320
- Added:16 day(s) ago
- Updated:November 16, 2025 at 04:28 PM
Rooms and interior
- Bedrooms:2
- Total bathrooms:1
- Full bathrooms:1
- Living area:1,296 sq. ft.
Heating and cooling
- Cooling:Central Air
- Heating:Forced Air, Gas
Structure and exterior
- Roof:Asphalt
- Year built:1934
- Building area:1,296 sq. ft.
- Lot area:0.3 Acres
Utilities
- Water:Public
- Sewer:Public Sewer
Finances and disclosures
- Price:$169,900
- Price per sq. ft.:$131.1
- Tax amount:$1,415 (2024)
New listings near 248 Ott Street
- New
 $249,900Active2 beds 3 baths2,068 sq. ft.
$249,900Active2 beds 3 baths2,068 sq. ft.122 Orchard Grove Drive, Clyde, OH 43410
MLS# 20254519Listed by: BONNIGSON & ASSOCIATES - New
 $65,000Active0.41 Acres
$65,000Active0.41 Acres119 Woodhaven Cresent, Clyde, OH 43410
MLS# 20254438Listed by: CENTURY 21 BOLTE REAL ESTATE - CLYDE - Coming Soon
 $169,000Coming Soon3 beds 2 baths
$169,000Coming Soon3 beds 2 baths145 White Street, Clyde, OH 43410
MLS# 20254339Listed by: RUSSELL REAL ESTATE SERVICES - FREMONT  $270,000Active4 beds 2 baths2,128 sq. ft.
$270,000Active4 beds 2 baths2,128 sq. ft.810 N Main Street, Clyde, OH 43410
MLS# 20254399Listed by: CENTURY 21 BOLTE REAL ESTATE - CLYDE $149,900Active3 beds 2 baths1,798 sq. ft.
$149,900Active3 beds 2 baths1,798 sq. ft.165 Fairhome Avenue, Clyde, OH 43410
MLS# 20254365Listed by: EXP REALTY, LLC $249,000Active4 beds 2 baths2,368 sq. ft.
$249,000Active4 beds 2 baths2,368 sq. ft.4201 Fox Avenue, Clyde, OH 43410
MLS# 20254148Listed by: RUSSELL REAL ESTATE SERVICES - FREMONT $335,000Active3 beds 2 baths1,886 sq. ft.
$335,000Active3 beds 2 baths1,886 sq. ft.4534 County Road 175, Clyde, OH 43410
MLS# 20254121Listed by: RUSSELL REAL ESTATE SERVICES - FREMONT $149,000Active7.89 Acres
$149,000Active7.89 Acres1074 Co. Rd 236, Clyde, OH 43410
MLS# 20244093Listed by: NEXT LEVEL REALTY, LLC $165,000Active2 beds 1 baths1,120 sq. ft.
$165,000Active2 beds 1 baths1,120 sq. ft.153 Zimmerman Drive, Clyde, OH 43410
MLS# 20254017Listed by: CENTURY 21 BOLTE REAL ESTATE - CLYDE
