642 W Maple Street, Clyde, OH 43410
Local realty services provided by:ERA Geyer Noakes Realty Group
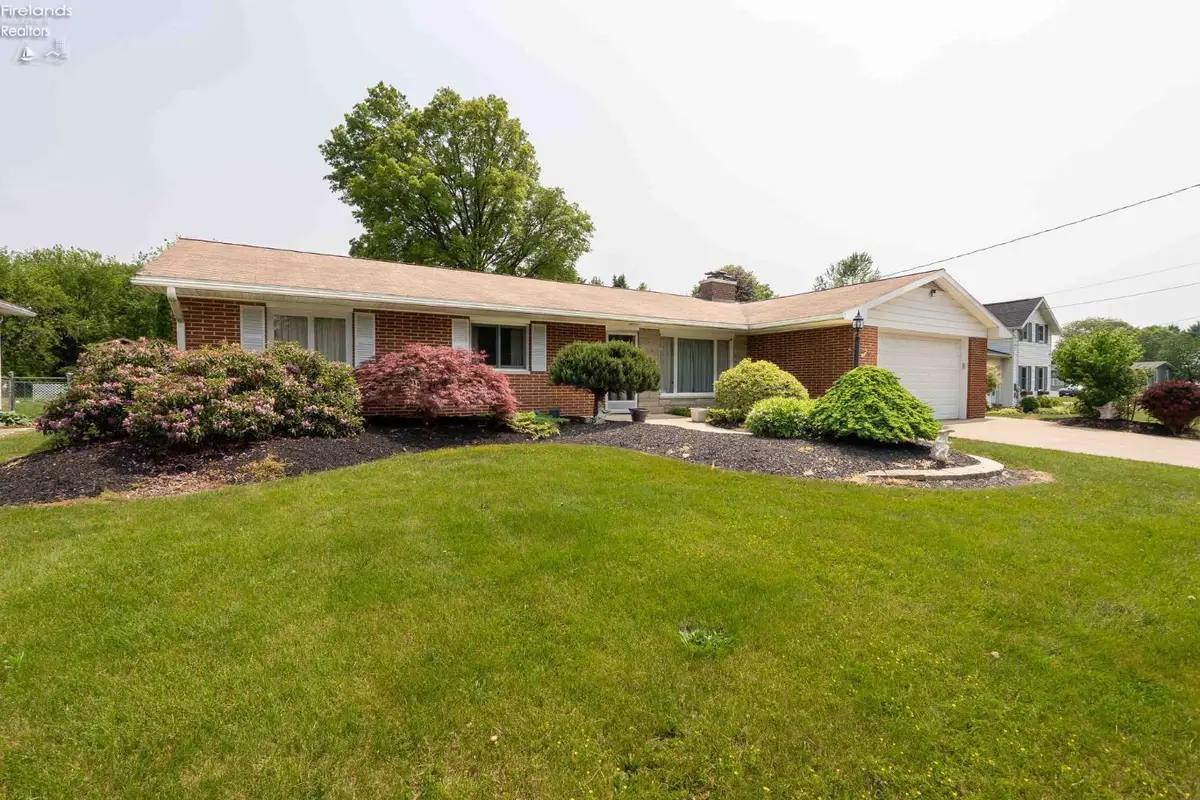


642 W Maple Street,Clyde, OH 43410
$225,000
- 3 Beds
- 2 Baths
- 1,452 sq. ft.
- Single family
- Active
Listed by:cathy l stotz
Office:howard hanna - fremont
MLS#:20252122
Source:OH_FMLS
Price summary
- Price:$225,000
- Price per sq. ft.:$154.96
About this home
Welcome to this immaculately kept, one story brick home, a true gem nestled in a serene neighborhood. The exterior boasts a well manicured landscape, both in the front and back, complemented by a secure fence around backyard. Step inside to discover a spacious family room and living room, perfect for hosting gatherings or family time. The formal dining room, overlooks the scenic backyard, serves as an idea setting for memorable meals. The home features three cozy bedrooms, a laundry area located in family room, sump pump, shed, deep lot, a two car attached garage as well as a 20x20 detached garage located in back with access from Woodland Ave. Additional features that add charm to the home, a gas fireplace located in family room, perfect for chilly evenings also, located just off family room is a 14x11 heated and cooled sunroom that provides a tranquil spot to enjoy the gorgeous scenery no matter the season. This home just isn't a place to live, it's more. Come see for yourself!
Contact an agent
Home facts
- Year built:1964
- Listing Id #:20252122
- Added:69 day(s) ago
- Updated:July 21, 2025 at 03:54 PM
Rooms and interior
- Bedrooms:3
- Total bathrooms:2
- Full bathrooms:1
- Half bathrooms:1
- Living area:1,452 sq. ft.
Heating and cooling
- Cooling:Central Air
- Heating:Gas, Hot Water
Structure and exterior
- Roof:Asphalt
- Year built:1964
- Building area:1,452 sq. ft.
- Lot area:0.46 Acres
Utilities
- Water:Public
- Sewer:Public Sewer
Finances and disclosures
- Price:$225,000
- Price per sq. ft.:$154.96
- Tax amount:$2,201
New listings near 642 W Maple Street
- New
 $79,000Active2.5 Acres
$79,000Active2.5 Acres0 E Sr 101, Clyde, OH 43410
MLS# 20252992Listed by: BERKSHIRE HATHAWAY HOMESERVICES PRO. - SANDUSKY 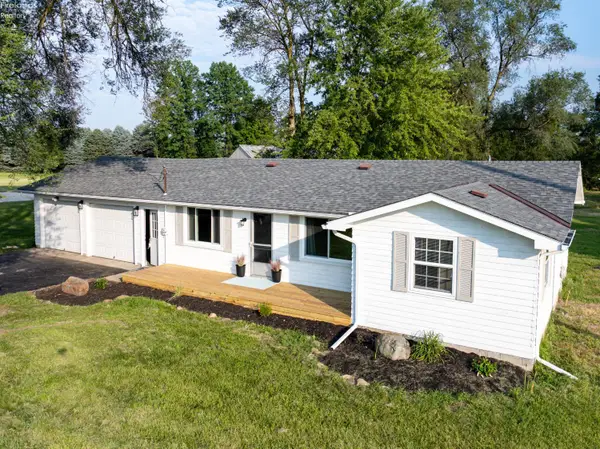 $172,500Active3 beds 1 baths1,038 sq. ft.
$172,500Active3 beds 1 baths1,038 sq. ft.4689 County Road 175, Clyde, OH 43410
MLS# 20252851Listed by: POLTER REAL ESTATE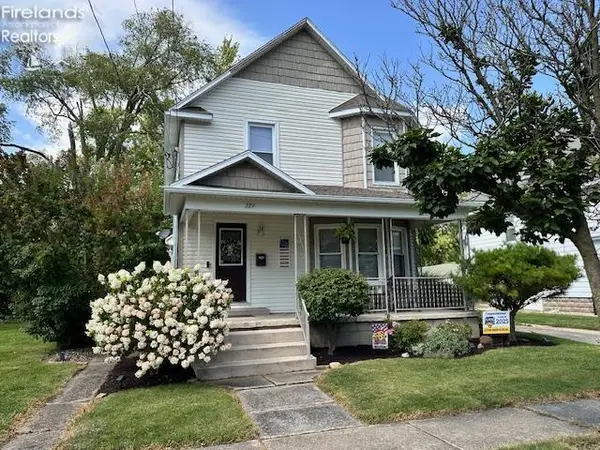 $174,500Active3 beds 2 baths1,355 sq. ft.
$174,500Active3 beds 2 baths1,355 sq. ft.229 White Street, Clyde, OH 43410
MLS# 20252848Listed by: WENDT KEY TEAM REALTY $180,000Active3 beds 2 baths1,380 sq. ft.
$180,000Active3 beds 2 baths1,380 sq. ft.222 Bertha Avenue, Clyde, OH 43410
MLS# 20252693Listed by: CENTURY 21 BOLTE REAL ESTATE - CLYDE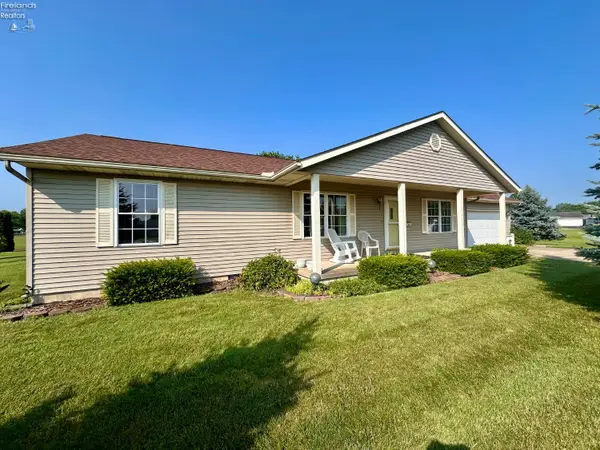 $249,000Active3 beds 2 baths1,530 sq. ft.
$249,000Active3 beds 2 baths1,530 sq. ft.152 W Drew, Clyde, OH 43420
MLS# 20252668Listed by: HOWARD HANNA - FREMONT $199,900Active17.44 Acres
$199,900Active17.44 Acres0 County Road 213, Clyde, OH 43410
MLS# 20252524Listed by: WENDT KEY TEAM REALTY $62,900Active3 beds 1 baths1,024 sq. ft.
$62,900Active3 beds 1 baths1,024 sq. ft.119 Spring Avenue, Clyde, OH 43410
MLS# 6132087Listed by: RE/MAX UNLIMITED RESULTS RLTY $379,900Active4 beds 3 baths2,312 sq. ft.
$379,900Active4 beds 3 baths2,312 sq. ft.3550 Cr 197, Clyde, OH 43410
MLS# 20252427Listed by: BONNIGSON & ASSOCIATES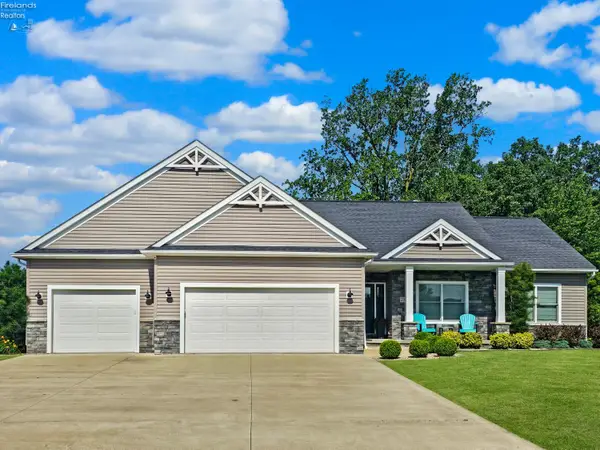 $450,000Active4 beds 4 baths1,961 sq. ft.
$450,000Active4 beds 4 baths1,961 sq. ft.253 Woodhaven Cresent Drive, Clyde, OH 43410
MLS# 20252350Listed by: CENTURY 21 BOLTE REAL ESTATE - CLYDE $185,000Active3 beds 3 baths1,640 sq. ft.
$185,000Active3 beds 3 baths1,640 sq. ft.628 W Maple Street, Clyde, OH 43410
MLS# 20252232Listed by: WENDT KEY TEAM REALTY

