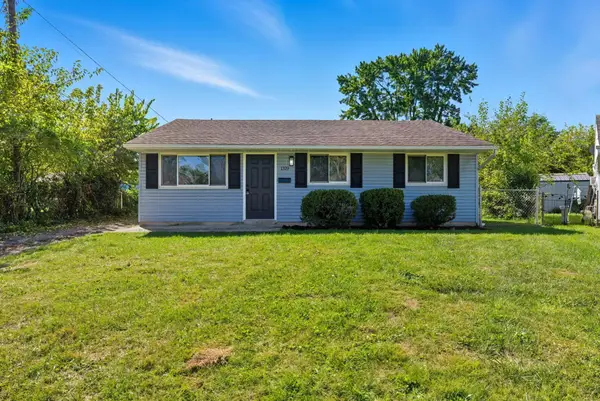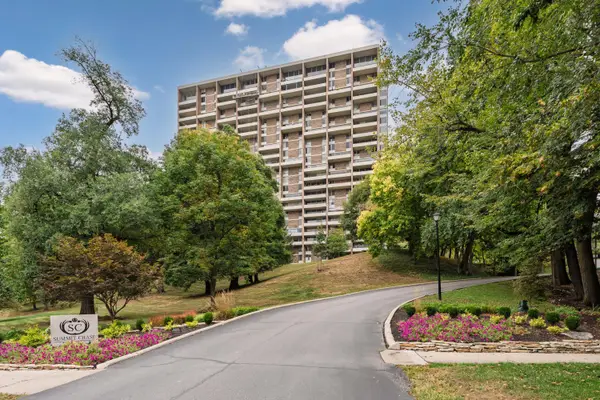1097 Rendezvous Lane, Columbus, OH 43207
Local realty services provided by:ERA Martin & Associates
1097 Rendezvous Lane,Columbus, OH 43207
$330,000
- 4 Beds
- 4 Baths
- 2,360 sq. ft.
- Single family
- Active
Listed by:lori lynn
Office:keller williams consultants
MLS#:225037431
Source:OH_CBR
Price summary
- Price:$330,000
- Price per sq. ft.:$187.5
About this home
Wow! Immaculately maintained 4-bedroom, 3.5-bath home with an attached 2-car garage in Hamilton Local Schools, all with Columbus taxes!
From the moment you walk in, you'll be greeted by gleaming hardwood floors on every level and an upgraded chef's kitchen featuring granite counters, stainless steel appliances, and under-cabinet lighting on dimmers. Upstairs, you'll find four spacious bedrooms filled with natural light and thoughtful built-ins, creating the perfect blend of comfort and function.
The finished lower level expands your living space with a full bath, glass block windows, and the flexibility for a 5th bedroom or home office. Entertain with ease in the traditional floor plan that flows out to a large deck with gazebo and outdoor kitchen, plus a hot tub overlooking the fully fenced backyard making it a true backyard retreat.
Major updates bring peace of mind: HVAC (2016), hot water tank (2019), roof (2012), solar panels (2020 that are paid in full!). The home is also wired for a generator, ensuring reliability when you need it most. Additional highlights include a whole house fan, hot/cold water in the garage, upgraded floor joists, and a 3-car driveway for extra parking.
This home offers the perfect mix of style, efficiency, and functionality — designed for both everyday living and unforgettable entertaining. Don't miss your chance to make 1097 Rendezvous Lane your new address!
Contact an agent
Home facts
- Year built:1994
- Listing ID #:225037431
- Added:1 day(s) ago
- Updated:October 03, 2025 at 12:46 AM
Rooms and interior
- Bedrooms:4
- Total bathrooms:4
- Full bathrooms:3
- Half bathrooms:1
- Living area:2,360 sq. ft.
Heating and cooling
- Heating:Forced Air, Heating
Structure and exterior
- Year built:1994
- Building area:2,360 sq. ft.
- Lot area:0.18 Acres
Finances and disclosures
- Price:$330,000
- Price per sq. ft.:$187.5
- Tax amount:$3,804
New listings near 1097 Rendezvous Lane
- New
 $184,900Active3 beds 1 baths980 sq. ft.
$184,900Active3 beds 1 baths980 sq. ft.1319 Edsel Court, Columbus, OH 43207
MLS# 225037473Listed by: RED 1 REALTY - Coming Soon
 $275,000Coming Soon3 beds 3 baths
$275,000Coming Soon3 beds 3 baths4816 Crazy Horse Lane, Westerville, OH 43081
MLS# 225037474Listed by: KELLER WILLIAMS CAPITAL PTNRS - New
 $214,500Active3 beds 2 baths1,092 sq. ft.
$214,500Active3 beds 2 baths1,092 sq. ft.4455 Kenfield Road, Columbus, OH 43224
MLS# 225037476Listed by: HOME STATION REALTY - Coming Soon
 $134,900Coming Soon2 beds 1 baths
$134,900Coming Soon2 beds 1 baths1544 Aberdeen Avenue, Columbus, OH 43211
MLS# 225037468Listed by: KELLER WILLIAMS CAPITAL PTNRS - Coming Soon
 $275,000Coming Soon3 beds 2 baths
$275,000Coming Soon3 beds 2 baths3103 Vanderberg Avenue, Columbus, OH 43204
MLS# 225037465Listed by: RED 1 REALTY - Coming Soon
 $275,000Coming Soon3 beds 2 baths
$275,000Coming Soon3 beds 2 baths65 N Chase Avenue, Columbus, OH 43204
MLS# 225037467Listed by: KELLER WILLIAMS CAPITAL PTNRS - Coming Soon
 $300,000Coming Soon3 beds 2 baths
$300,000Coming Soon3 beds 2 baths3624 Peany Lane, Canal Winchester, OH 43110
MLS# 225037458Listed by: BHHS AMERICAN REALTY CENTER - New
 $229,900Active-- beds -- baths
$229,900Active-- beds -- baths1340-1342 W State Street, Columbus, OH 43222
MLS# 225037459Listed by: RED 1 REALTY - New
 $275,000Active2 beds 2 baths1,340 sq. ft.
$275,000Active2 beds 2 baths1,340 sq. ft.1000 Urlin Avenue, Columbus, OH 43212
MLS# 225036482Listed by: RE/MAX PARTNERS - Coming Soon
 $250,000Coming Soon2 beds 3 baths
$250,000Coming Soon2 beds 3 baths1751 Bide A Wee Park Avenue, Columbus, OH 43205
MLS# 225037444Listed by: REALTY FORWARD
