1205 Sunny Hill Drive, Columbus, OH 43221
Local realty services provided by:ERA Martin & Associates
1205 Sunny Hill Drive,Columbus, OH 43221
$449,900
- 4 Beds
- 3 Baths
- 2,284 sq. ft.
- Single family
- Active
Listed by:susanne chamberlain horner
Office:engel & volkers real estate advisors
MLS#:225038412
Source:OH_CBR
Price summary
- Price:$449,900
- Price per sq. ft.:$196.98
About this home
Welcome to 1205 Sunny Hill Drive — a beautiful 4-bedroom, 2.5-bath home ideally positioned on a quiet cul-de-sac and surrounded by mature trees and natural beauty. Perfectly situated, this property offers the best of both worlds: peaceful privacy and exceptional proximity to Upper Arlington's most desirable destinations. Enjoy being just 2 miles from Tremont Center (home to Littleton's Market, The Goodie Shop,Hob Nob Pizza, Chef-O-Nette and Moretti's), Upper Arlington Library, 1 mile from the Swim & Racquet Club, and backing directly to The Ohio State University's scenic Waterman Farms.
Inside, you'll find a thoughtfully designed split-level layout featuring hardwood floors, a spacious family room with soaring ceilings and skylights, and a front gathering room with a cozy fireplace and gorgeous natural light. All four bedrooms are generously sized, including a light-filled primary suite with an ensuite bath. Fresh interior paint, new lower-level carpeting, and neutral finishes throughout create a move-in-ready feel.
Step out to the screened-in porch and enjoy the serene, tree-lined views — a perfect place to unwind and watch local wildlife. The tranquil setting is complemented by unmatched convenience: minutes from The Ohio State University, SR-315, Lane Avenue shops, Riverside Hospital, Tremont Center, and The Schottenstein Center
Contact an agent
Home facts
- Year built:1969
- Listing ID #:225038412
- Added:1 day(s) ago
- Updated:October 11, 2025 at 10:09 AM
Rooms and interior
- Bedrooms:4
- Total bathrooms:3
- Full bathrooms:2
- Half bathrooms:1
- Living area:2,284 sq. ft.
Structure and exterior
- Year built:1969
- Building area:2,284 sq. ft.
- Lot area:0.24 Acres
Finances and disclosures
- Price:$449,900
- Price per sq. ft.:$196.98
- Tax amount:$5,168
New listings near 1205 Sunny Hill Drive
- Coming Soon
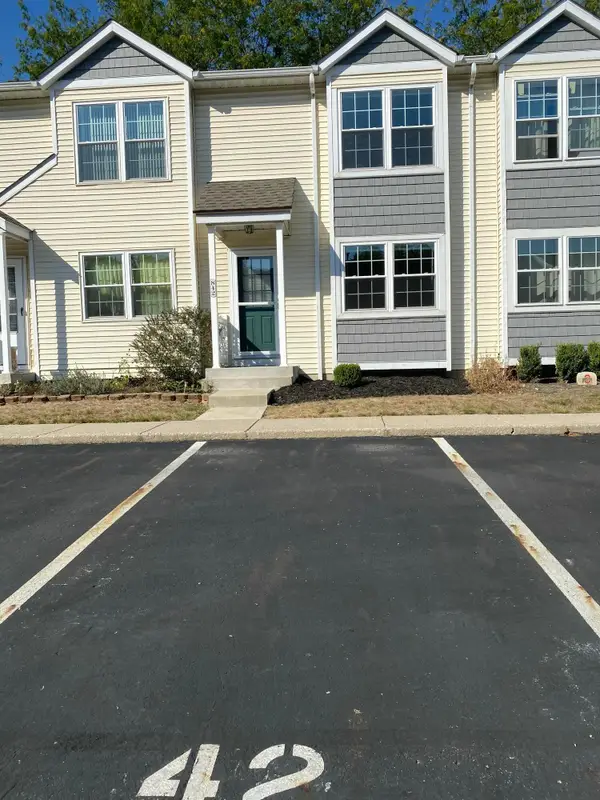 $214,000Coming Soon2 beds 2 baths
$214,000Coming Soon2 beds 2 baths842 Soramill Lane, Columbus, OH 43085
MLS# 225038656Listed by: BERKSHIRE HATHAWAY HS PLUS REA - Coming Soon
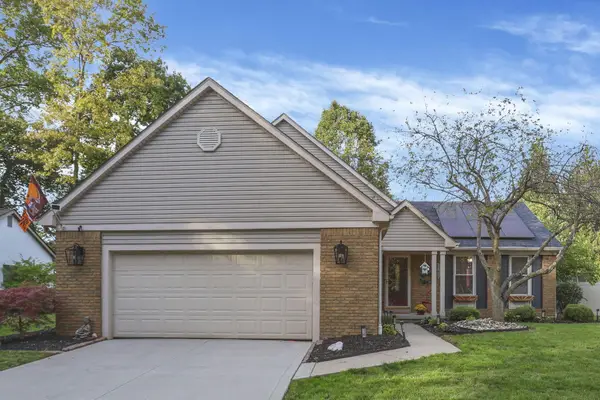 $405,000Coming Soon3 beds 2 baths
$405,000Coming Soon3 beds 2 baths2120 Sharwood Court, Columbus, OH 43235
MLS# 225038647Listed by: RED 1 REALTY - Open Sun, 1 to 3pmNew
 $345,771Active3 beds 2 baths1,332 sq. ft.
$345,771Active3 beds 2 baths1,332 sq. ft.2967 Castlebrook Avenue, Hilliard, OH 43026
MLS# 225038650Listed by: THE BROKERAGE HOUSE - Coming Soon
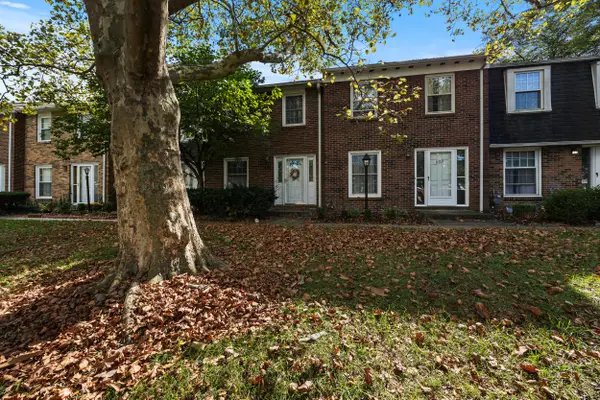 $189,900Coming Soon2 beds 2 baths
$189,900Coming Soon2 beds 2 baths631 Dlyn Street, Columbus, OH 43228
MLS# 225038645Listed by: RE/MAX TOWN CENTER - New
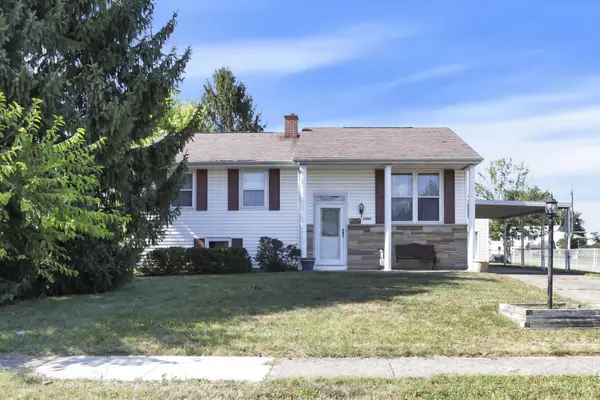 $250,000Active3 beds 2 baths1,496 sq. ft.
$250,000Active3 beds 2 baths1,496 sq. ft.5083 Meadowbrook Drive, Columbus, OH 43207
MLS# 225038646Listed by: KELLER WILLIAMS CONSULTANTS - New
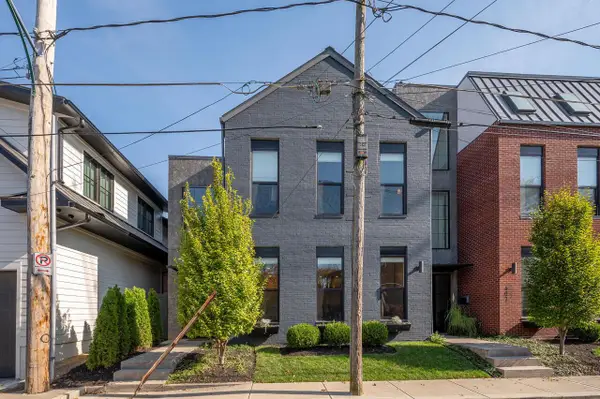 $865,000Active2 beds 3 baths2,156 sq. ft.
$865,000Active2 beds 3 baths2,156 sq. ft.598 Lathrop Street, Columbus, OH 43206
MLS# 225038622Listed by: RE/MAX CONSULTANT GROUP - New
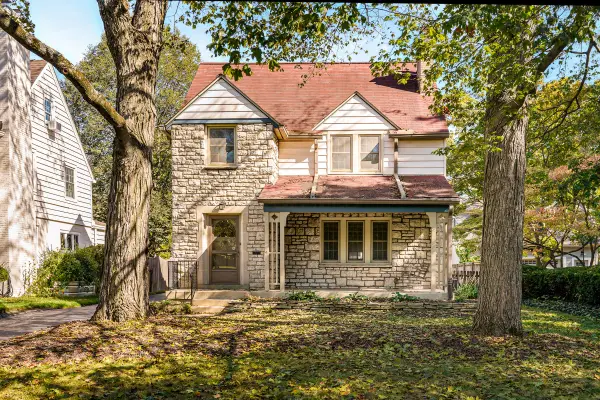 $464,000Active4 beds 3 baths1,746 sq. ft.
$464,000Active4 beds 3 baths1,746 sq. ft.96 N Cassingham Road, Columbus, OH 43209
MLS# 225038623Listed by: KW CLASSIC PROPERTIES REALTY - New
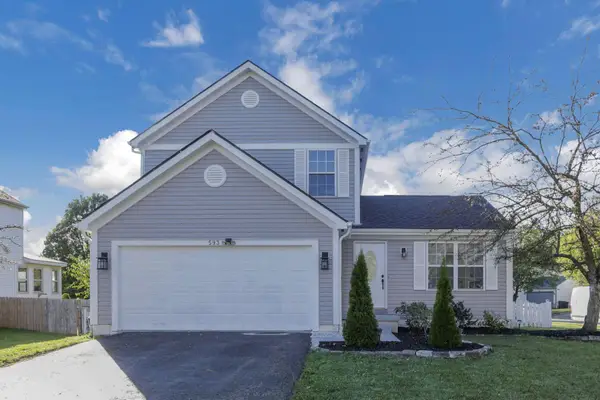 $305,000Active3 beds 2 baths1,658 sq. ft.
$305,000Active3 beds 2 baths1,658 sq. ft.593 River Pebble Drive, Blacklick, OH 43004
MLS# 225038625Listed by: HOWARD HANNA REAL ESTATE SVCS - New
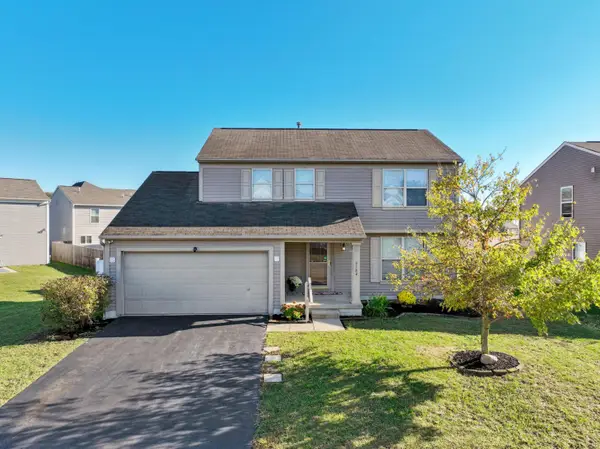 $315,000Active4 beds 3 baths1,708 sq. ft.
$315,000Active4 beds 3 baths1,708 sq. ft.4784 Nieles Edge Drive, Columbus, OH 43232
MLS# 225038629Listed by: RED 1 REALTY - New
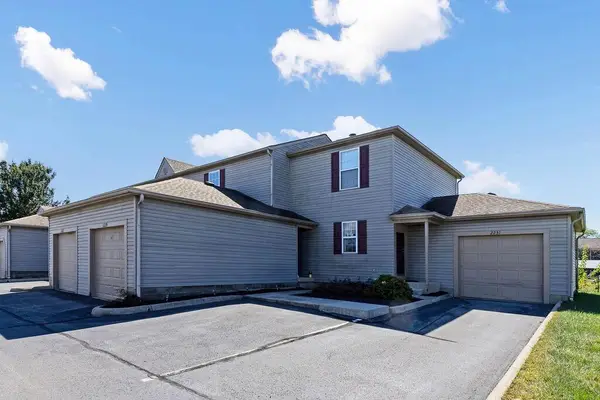 $249,900Active2 beds 2 baths832 sq. ft.
$249,900Active2 beds 2 baths832 sq. ft.2229 Teardrop Avenue, Columbus, OH 43235
MLS# 225038630Listed by: RE/MAX IMPACT
