1891 Serenity Lane, Copley, OH 44321
Local realty services provided by:ERA Real Solutions Realty
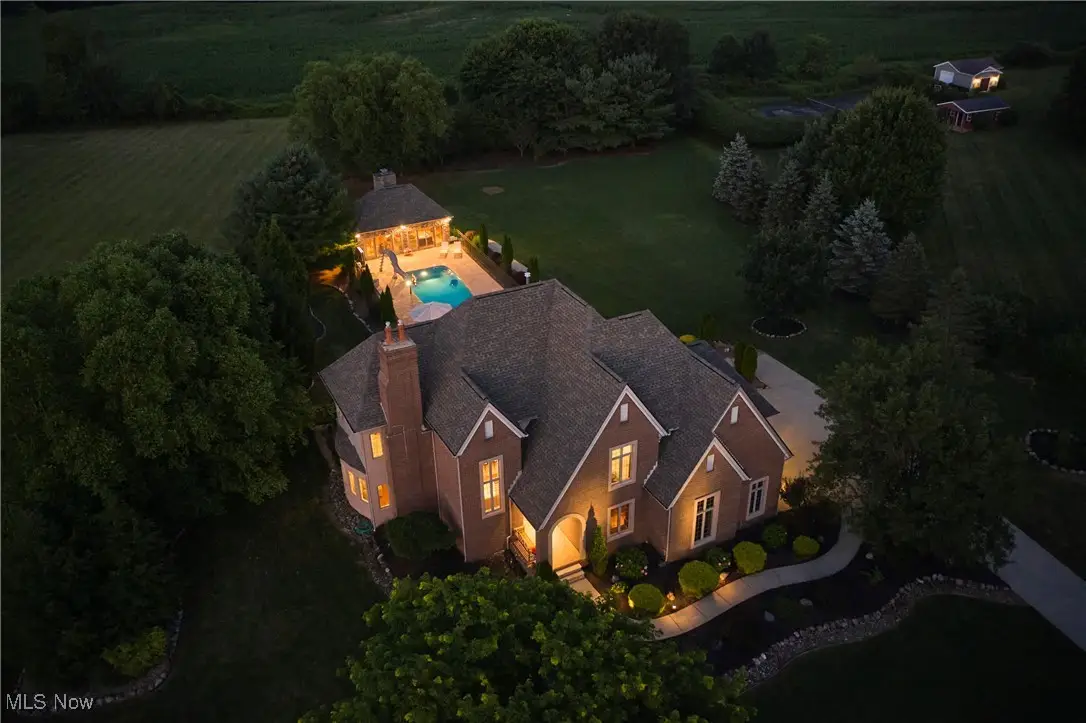
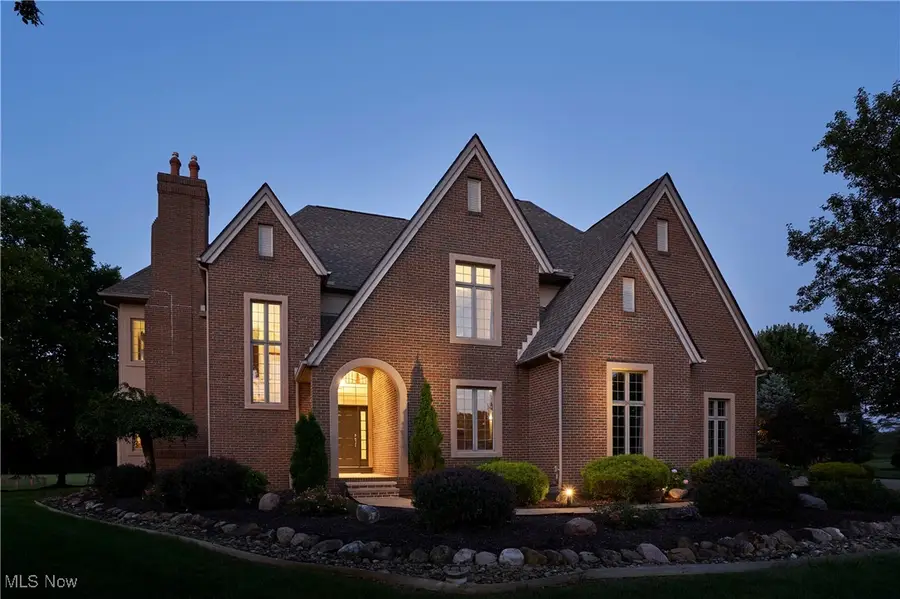
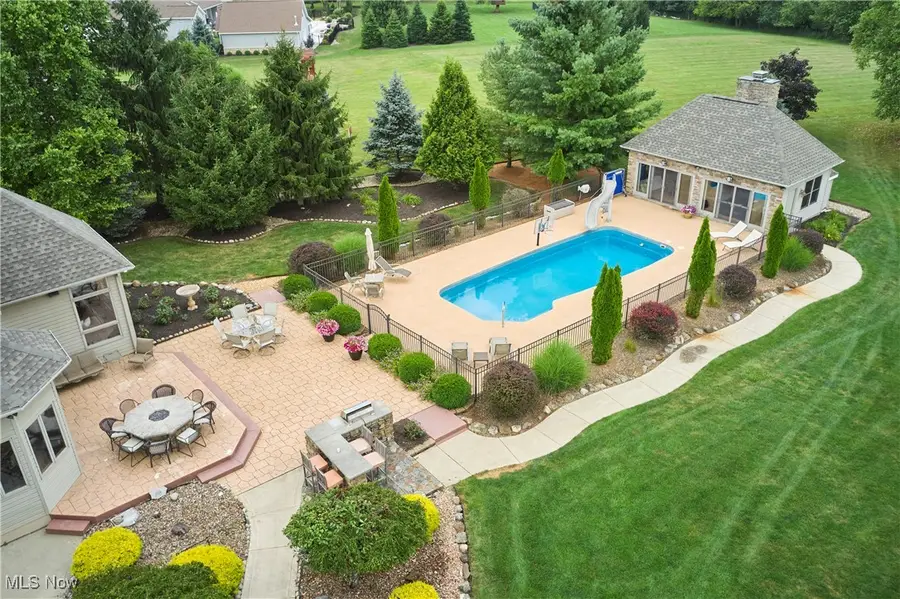
Listed by:shana kim
Office:engel & vlkers distinct
MLS#:5140264
Source:OH_NORMLS
Price summary
- Price:$847,000
- Price per sq. ft.:$218.64
- Monthly HOA dues:$25
About this home
This stately home offers a rare opportunity to enjoy a life of comfort, privacy & connection to the outdoors. Set on approximately 2 private acres in Highland Local Schools on a cul-de-sac street in Wolf Creek Estates.The standout backyard, designed for both relaxation & entertainment, features an in-ground heated pool, 432-sq-ft pool house w/ A/C & heat, 2-level stamped concrete patios w/ built-in grill & bar seating, firepit table & a scenic backdrop of open land with no rear neighbors. Inside, over 3,874 living sq ft blends timeless architecture w/ flexible living. A 2-story foyer opens to elegant spaces w/ hardwood flooring, crown molding & wainscoting. A formal dining room features a double-sided fireplace, shared with a family room, and flows into a light-filled living room w/ a 2nd fireplace, wet bar & wall of windows overlooking the backyard. A 1st-floor office is rich w/ built-ins & detailed trim. An eat-in kitchen is warm and functional, w/ granite countertops, stainless steel appliances, center island & a bright dining area w/ built-in breakfast bar surrounded by windows. A 1st-floor laundry room adds convenience. The owner’s suite includes a tray ceiling, 4th fireplace, dual walk-in closets, and spa-like en-suite bath w/ tiled walk-in shower, jetted tub & double vanity. Two additional bedrooms share a Jack-and-Jill bath w/ separate vanity areas. The 4th bedroom guest suite features its own full bath & generous closet space. The pool house extends the home’s comfort & charm w/ a vaulted beamed ceiling, wood-burning fireplace, half bath & built-in drink cooler, perfect for year-round entertaining. Additional features include a BRAND NEW ROOF, rough-in plumbing for a full bath in the basement, attached 3-car garage & a rear outbuilding w/ overhead door. Nestled in a quiet neighborhood surrounded by nature & wildlife, Wolf Creek Estates also offers a community green space across the street w/ pond access for fishing and recreation.
Contact an agent
Home facts
- Year built:2000
- Listing Id #:5140264
- Added:28 day(s) ago
- Updated:August 16, 2025 at 07:12 AM
Rooms and interior
- Bedrooms:4
- Total bathrooms:4
- Full bathrooms:3
- Half bathrooms:1
- Living area:3,874 sq. ft.
Heating and cooling
- Cooling:Central Air, Heat Pump
- Heating:Fireplaces, Forced Air, Gas, Heat Pump
Structure and exterior
- Roof:Asphalt, Fiberglass
- Year built:2000
- Building area:3,874 sq. ft.
- Lot area:1.9 Acres
Utilities
- Water:Well
- Sewer:Septic Tank
Finances and disclosures
- Price:$847,000
- Price per sq. ft.:$218.64
- Tax amount:$10,387 (2024)
New listings near 1891 Serenity Lane
- Open Mon, 5:30 to 6:30pmNew
 $319,000Active4 beds 3 baths1,527 sq. ft.
$319,000Active4 beds 3 baths1,527 sq. ft.1636 Moreview Drive, Copley, OH 44321
MLS# 5147420Listed by: BERKSHIRE HATHAWAY HOMESERVICES SIMON & SALHANY REALTY - Open Sun, 12 to 3pmNew
 $220,000Active3 beds 1 baths1,092 sq. ft.
$220,000Active3 beds 1 baths1,092 sq. ft.4808 Copley Road, Akron, OH 44321
MLS# 5148211Listed by: EXP REALTY, LLC. - Open Sun, 2:30 to 4pmNew
 $499,000Active4 beds 4 baths3,516 sq. ft.
$499,000Active4 beds 4 baths3,516 sq. ft.116 Millstream Court, Copley, OH 44321
MLS# 5148456Listed by: BERKSHIRE HATHAWAY HOMESERVICES STOUFFER REALTY - New
 $527,900Active4 beds 4 baths3,323 sq. ft.
$527,900Active4 beds 4 baths3,323 sq. ft.292 Greensfield Lane, Copley, OH 44321
MLS# 5148537Listed by: REALHOME SERVICES AND SOLUTIONS, INC. - Open Sun, 1 to 3pmNew
 $329,900Active3 beds 2 baths2,105 sq. ft.
$329,900Active3 beds 2 baths2,105 sq. ft.2941 Copley Road, Copley, OH 44321
MLS# 5146897Listed by: KELLER WILLIAMS LEGACY GROUP REALTY - New
 $130,000Active2 beds 1 baths
$130,000Active2 beds 1 baths1218 Briggle Road, Akron, OH 44320
MLS# 5148197Listed by: RE/MAX TRENDS REALTY 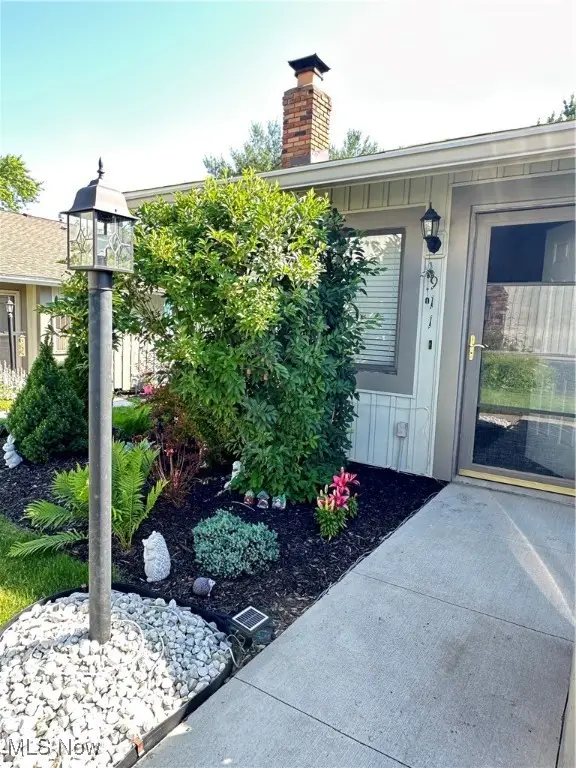 $149,000Pending3 beds 2 baths1,324 sq. ft.
$149,000Pending3 beds 2 baths1,324 sq. ft.911 Kirkwall Drive, Akron, OH 44321
MLS# 5147632Listed by: DEHOFF REALTORS- Open Sun, 12 to 1:30pmNew
 $385,000Active3 beds 3 baths2,590 sq. ft.
$385,000Active3 beds 3 baths2,590 sq. ft.2622 Stonecreek Drive, Copley, OH 44320
MLS# 5147353Listed by: BERKSHIRE HATHAWAY HOMESERVICES STOUFFER REALTY - Open Sun, 2 to 4pmNew
 $465,000Active3 beds 3 baths2,414 sq. ft.
$465,000Active3 beds 3 baths2,414 sq. ft.4535 Pinewood Path, Copley, OH 44321
MLS# 5146983Listed by: BERKSHIRE HATHAWAY HOMESERVICES STOUFFER REALTY - New
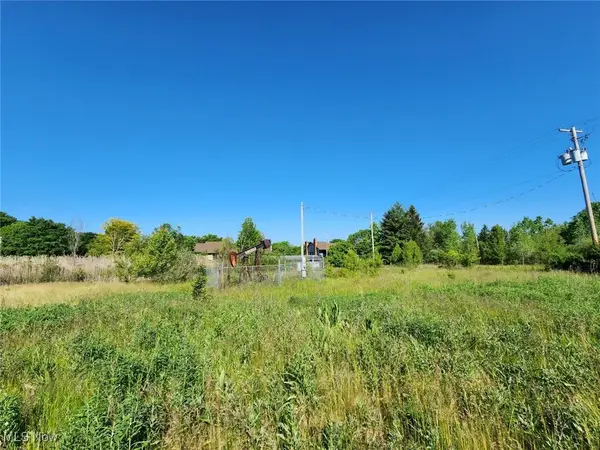 $125,000Active2.39 Acres
$125,000Active2.39 AcresAberth Drive, Akron, OH 44320
MLS# 5147256Listed by: JOSEPH WALTER REALTY, LLC.
