3550 Manchester Road, Coventry, OH 44319
Local realty services provided by:ERA Real Solutions Realty
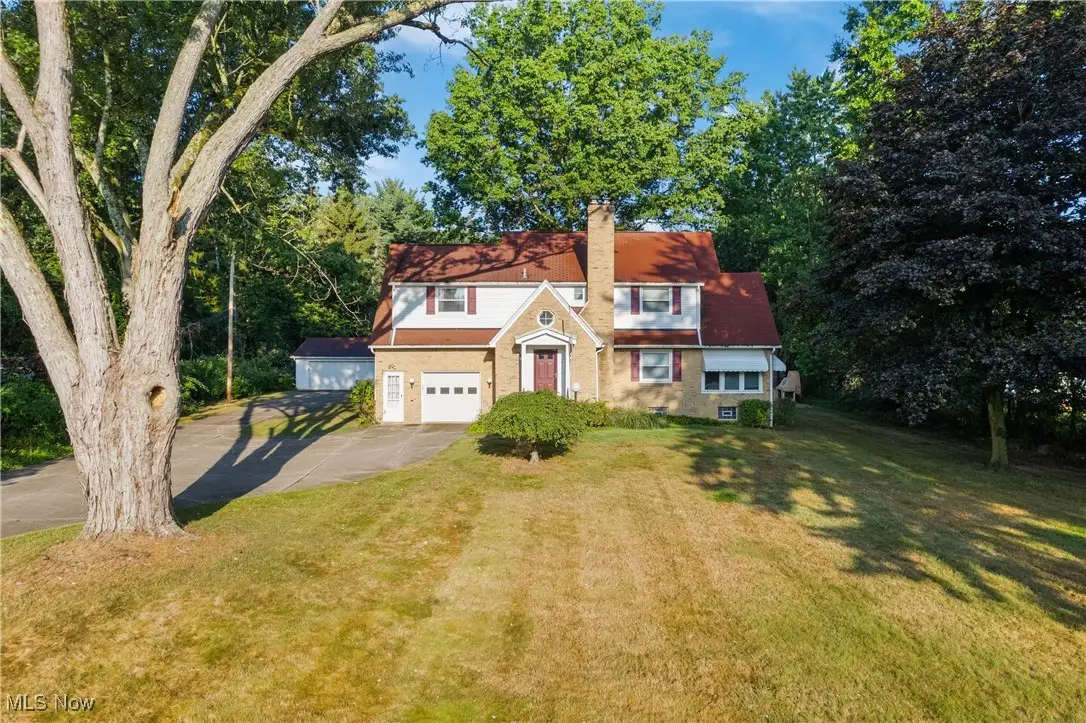
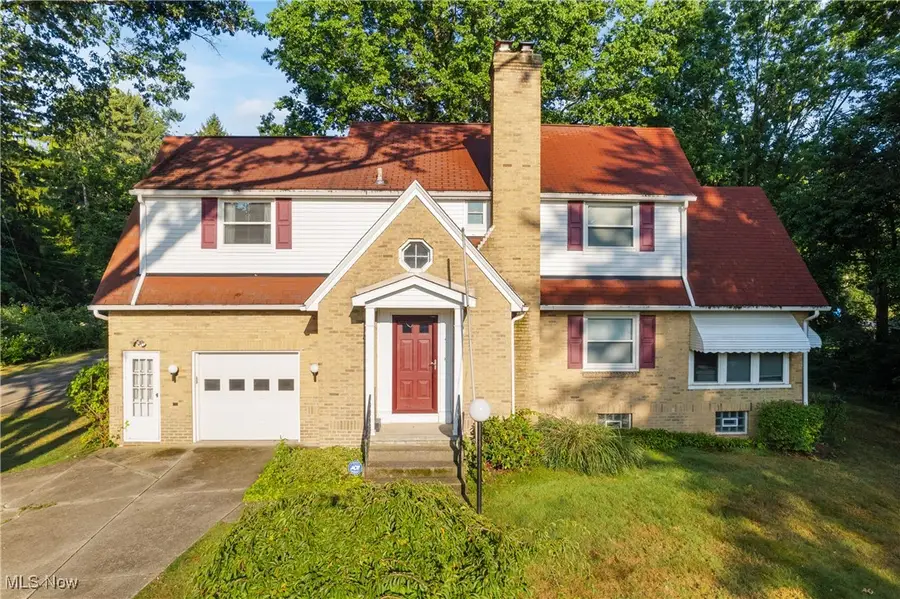
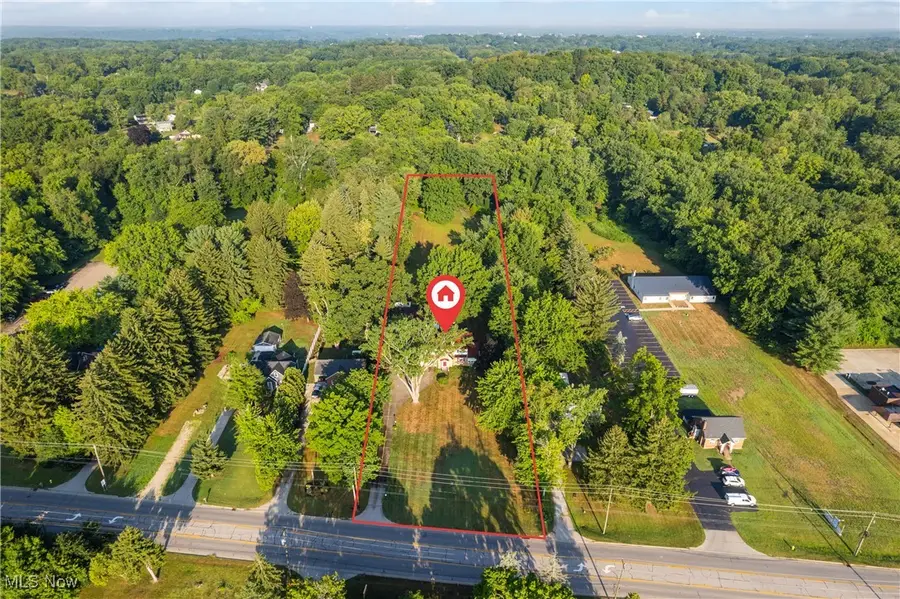
Listed by:michael petrie
Office:coldwell banker schmidt realty
MLS#:5075843
Source:OH_NORMLS
Price summary
- Price:$310,000
- Price per sq. ft.:$139.58
About this home
Welcome to 3550 Manchester Rd, where timeless grace meets contemporary comfort. This impressive property offers a spacious interior with a newly remodeled basement, presenting an opportunity to create a custom space. Notable features include a modern bathroom with newer fixtures and a full bath, reflecting the luxurious elements of this home. The property boasts central heating and two fireplaces spread across 7 rooms, ensuring a warm and comfortable living experience. Located in the tranquil BOWER ESTATES subdivision, this colonial-style home offers 2,221 sq. ft of living space, including an 848 sq. ft ground floor, providing an ideal setting for refined living. This 2,341 sq. ft property is in great physical condition, representing impeccable craftsmanship and enduring design, allowing for personalization to suit unique preferences. The legal description, TR 14 & 15 LOT 22 SUBS 4 & 5 BOWER EST, adds historical significance to this property on Manchester Rd, presenting an exceptional opportunity. Explore the potential of this impressive 1.88-acre property, strategically zoned under the B-3 Commercial regulations. It features a well-appointed heated woodworking shop measuring 23x17, on the right side of the rear garage. This versatile space includes a convenient half bath, offering functionality and convenience. Additionally, the rear garage provides ample room for 3 to 4 cars, is equipped with hot and cold water facilities, plumbing for a furnace, and has generous rear storage space spanning 32x16. The property also comes with a waterproof certificate, ensuring its long-term value. Notably, in 2024, the property underwent significant upgrades, including a new chimney liner, tuck point, and cap, further enhancing its functionality and desirability. Do not miss the chance to explore this exceptional property - view the captivating video tour for more insight at https://youtu.be/DpV0wBBL_DE≠si≤i49q0VbCd7S5UQ6t.
Contact an agent
Home facts
- Year built:1940
- Listing Id #:5075843
- Added:305 day(s) ago
- Updated:August 16, 2025 at 07:12 AM
Rooms and interior
- Bedrooms:4
- Total bathrooms:2
- Full bathrooms:1
- Half bathrooms:1
- Living area:2,221 sq. ft.
Heating and cooling
- Cooling:Central Air
- Heating:Fireplaces, Gas
Structure and exterior
- Roof:Asphalt, Fiberglass
- Year built:1940
- Building area:2,221 sq. ft.
- Lot area:1.88 Acres
Utilities
- Water:Public
- Sewer:Public Sewer
Finances and disclosures
- Price:$310,000
- Price per sq. ft.:$139.58
- Tax amount:$5,520 (2023)
New listings near 3550 Manchester Road
- New
 $315,000Active3 beds 4 baths2,246 sq. ft.
$315,000Active3 beds 4 baths2,246 sq. ft.3807 Hummel Drive, Akron, OH 44319
MLS# 5148653Listed by: COLDWELL BANKER SCHMIDT REALTY - New
 $575,000Active3 beds 2 baths1,482 sq. ft.
$575,000Active3 beds 2 baths1,482 sq. ft.3673 Ace Drive, Akron, OH 44319
MLS# 5148776Listed by: COLDWELL BANKER SCHMIDT REALTY - New
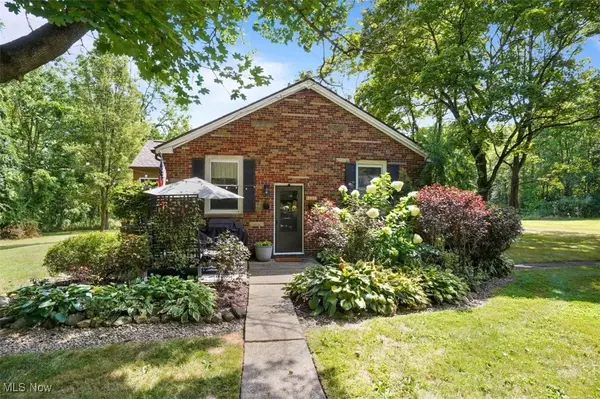 $289,900Active3 beds 2 baths1,540 sq. ft.
$289,900Active3 beds 2 baths1,540 sq. ft.3539 Potts Drive, Coventry, OH 44203
MLS# 5148501Listed by: RE/MAX CROSSROADS PROPERTIES - New
 $229,900Active4 beds 2 baths
$229,900Active4 beds 2 baths345 W Ingleside Drive, Akron, OH 44319
MLS# 5148160Listed by: MCDOWELL HOMES REAL ESTATE SERVICES - New
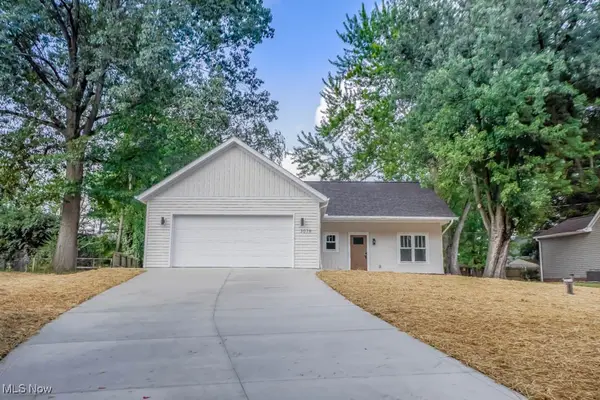 $299,000Active3 beds 2 baths1,450 sq. ft.
$299,000Active3 beds 2 baths1,450 sq. ft.3078 Greenhill Road, Akron, OH 44319
MLS# 5147220Listed by: KELLER WILLIAMS LEGACY GROUP REALTY - New
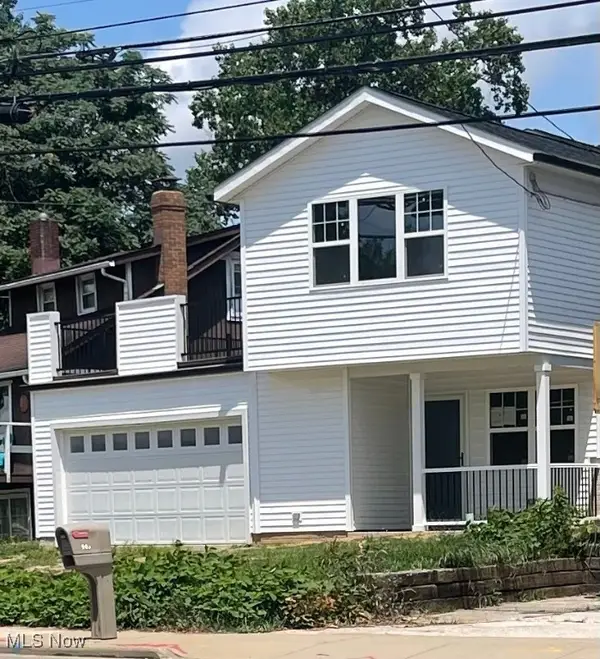 $424,900Active3 beds 3 baths
$424,900Active3 beds 3 baths909 Portage Lakes Drive, Coventry, OH 44319
MLS# 5134753Listed by: H & R BURROUGHS REALTY, INC. - New
 $49,900Active0.17 Acres
$49,900Active0.17 Acres615 Woodview Drive, Akron, OH 44319
MLS# 5147397Listed by: KELLER WILLIAMS CITYWIDE - New
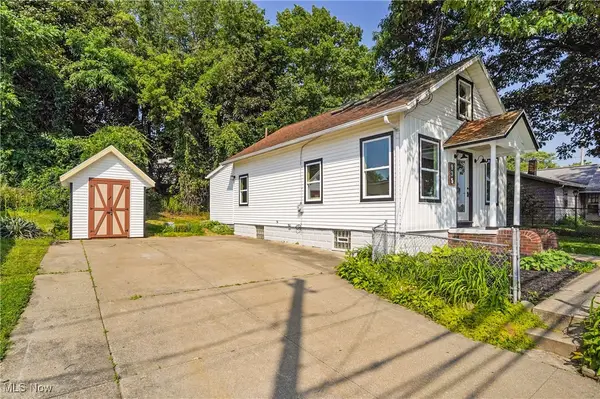 $219,000Active3 beds 1 baths1,112 sq. ft.
$219,000Active3 beds 1 baths1,112 sq. ft.935 Portage Lakes Drive, Akron, OH 44319
MLS# 5147509Listed by: THE AGENCY CLEVELAND NORTHCOAST - New
 $299,000Active4 beds 3 baths1,752 sq. ft.
$299,000Active4 beds 3 baths1,752 sq. ft.196 Olivet Avenue, Akron, OH 44319
MLS# 5146738Listed by: TEAM RESULTS REALTY - New
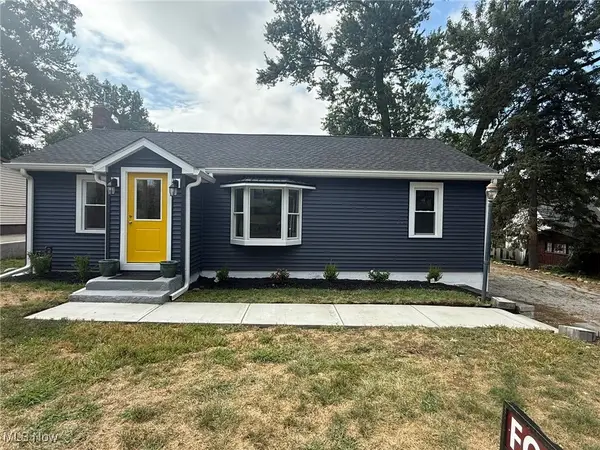 $249,900Active3 beds 2 baths
$249,900Active3 beds 2 baths72 Weil Avenue, Akron, OH 44319
MLS# 5146691Listed by: THE IDEA REALTY

