10115 Mallet Drive, Dayton, OH 45458
Local realty services provided by:ERA Petkus Weiss
10115 Mallet Drive,Dayton, OH 45458
$450,000
- 4 Beds
- 4 Baths
- 3,352 sq. ft.
- Single family
- Active
Listed by:lara ullery(937) 999-4010
Office:ullery real estate llc.
MLS#:943609
Source:OH_DABR
Price summary
- Price:$450,000
- Price per sq. ft.:$134.25
About this home
Pride of ownership exudes throughout this beautifully maintained home nestled in a quiet, desirable neighborhood in Washington Twp.featuring 4 bedrooms, 2 full baths, 2 half baths, and over 3300 square feet of finished living space. Step inside to a bright and easy flowing floor plan with warm, inviting spaces perfect for entertaining and everyday living. The updated kitchen offers modern lines and a thoughtful design for work space that flows seamlessly into the dining and family room with a wood burning fire place. Enjoy peaceful mornings and quiet evenings on the screened porch, overlooking the backyard with garden area and shed for all of your lawn equipment. Upstairs, you'll find four generously sized bedrooms, a full hall bath, and featuring a large primary suite with an additional full private bath. (both bathrooms have been updated). The finished basement offers even more room to spread out with recent updates including a kitchenette, along with an open rec room with endless possibilities for entertaining, gym, or playroom plus a convenient updated half bath. Other highlights include a 2-car garage and plenty of storage throughout. Located in a mature neighborhood with sidewalks for evening strolls to the neighborhood parks, this home combines space, comfort, and convenience. Just minutes from shopping, parks, and restaurants — don't miss your chance to make this your next home! The owners have prioritized maintaining their home inside and out! Schedule your private showing today! Wood mirror in bedroom, and bookshelves in the living and room and office do not convey. A full list of updates (too many to list) is available.
Contact an agent
Home facts
- Year built:1979
- Listing ID #:943609
- Added:1 day(s) ago
- Updated:September 16, 2025 at 03:54 PM
Rooms and interior
- Bedrooms:4
- Total bathrooms:4
- Full bathrooms:2
- Half bathrooms:2
- Living area:3,352 sq. ft.
Structure and exterior
- Year built:1979
- Building area:3,352 sq. ft.
- Lot area:0.5 Acres
Finances and disclosures
- Price:$450,000
- Price per sq. ft.:$134.25
New listings near 10115 Mallet Drive
- New
 $499,000Active4 beds 5 baths3,821 sq. ft.
$499,000Active4 beds 5 baths3,821 sq. ft.6659 Stillmead Drive, Dayton, OH 45414
MLS# 943684Listed by: KELLER WILLIAMS COMMUNITY PART - New
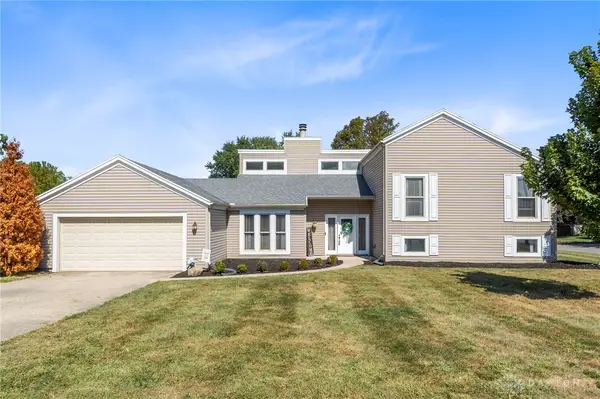 $384,900Active3 beds 4 baths2,732 sq. ft.
$384,900Active3 beds 4 baths2,732 sq. ft.9667 Quailwood Trail, Dayton, OH 45458
MLS# 943697Listed by: ULLERY REAL ESTATE LLC - New
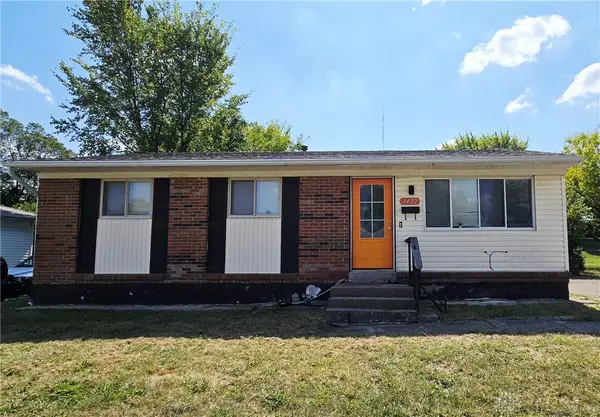 $99,900Active3 beds 1 baths894 sq. ft.
$99,900Active3 beds 1 baths894 sq. ft.3422 Haberer Avenue, Dayton, OH 45417
MLS# 943449Listed by: HOWARD HANNA REAL ESTATE SERV - New
 $164,900Active2 beds 2 baths882 sq. ft.
$164,900Active2 beds 2 baths882 sq. ft.1311 Pursell Avenue, Dayton, OH 45420
MLS# 943607Listed by: LOCAL ROOTS REALTY - New
 $133,000Active3 beds 1 baths1,044 sq. ft.
$133,000Active3 beds 1 baths1,044 sq. ft.3462 Arlene Avenue, Dayton, OH 45406
MLS# 943689Listed by: KELLER WILLIAMS ADVISORS RLTY - New
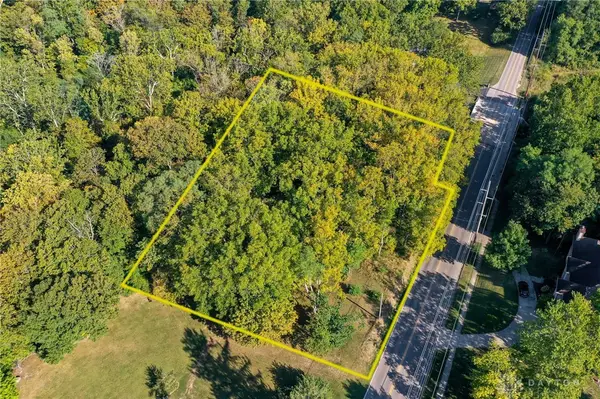 $225,000Active1.6 Acres
$225,000Active1.6 Acres0 Rooks Road, Dayton, OH 45458
MLS# 943562Listed by: KELLER WILLIAMS COMMUNITY PART - New
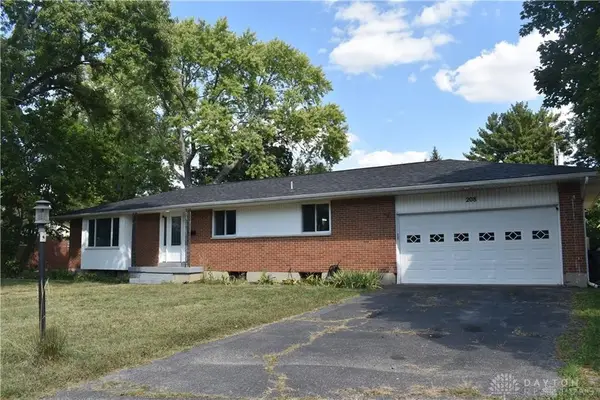 $230,000Active3 beds 2 baths1,438 sq. ft.
$230,000Active3 beds 2 baths1,438 sq. ft.208 E Eppington Drive, Dayton, OH 45426
MLS# 943680Listed by: HOWARD HANNA REAL ESTATE SERV - New
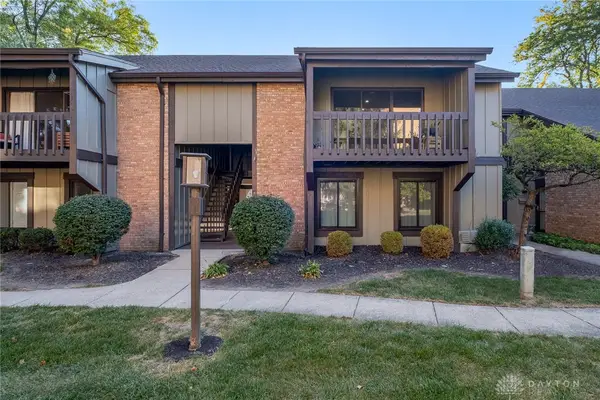 $200,000Active2 beds 2 baths1,080 sq. ft.
$200,000Active2 beds 2 baths1,080 sq. ft.6067 Hackamore Trail #20, Dayton, OH 45459
MLS# 943359Listed by: IRONGATE INC. - New
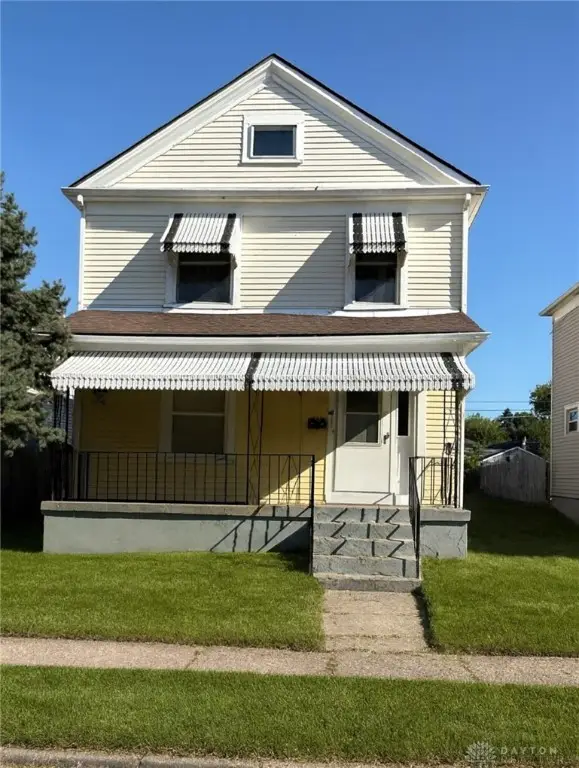 $135,000Active3 beds 1 baths1,264 sq. ft.
$135,000Active3 beds 1 baths1,264 sq. ft.835 Lorain Avenue, Dayton, OH 45410
MLS# 943260Listed by: LOCAL ROOTS REALTY
