1325 Huntsman Lane, Dayton, OH 45459
Local realty services provided by:ERA Petkus Weiss
1325 Huntsman Lane,Dayton, OH 45459
$210,000
- 2 Beds
- 3 Baths
- 1,528 sq. ft.
- Condominium
- Active
Listed by:philip l herman(937) 436-9900
Office:re/max real estate specialists
MLS#:945557
Source:OH_DABR
Price summary
- Price:$210,000
- Price per sq. ft.:$137.43
- Monthly HOA dues:$399
About this home
Carriage Trace Condominium, Centerville schools. Spacious 2 story condo townhome features 1,528 sq ft of living space beautifully remodeled and updated throughout. 2 good size bedrooms both with walk-in closets, 2 and 1/2 baths, high entry ceiling, Living room/office with cathedral ceiling & 3 windows (your choice), formal dining plus casual breakfast area off kitchen which features a lovely plant/garden window, family room with wood burning fireplace has French doors leading to the patio, 1/2 bath on the main level, open 2nd level loft/study, utility on the 2nd level, hard to find Spacious enclosed rear patio with brick accent wall fencing which leads to an oversized 2 car garage. One of features that sets this condo in a class of its own are the newer ceramic tiled floors on the main level that have the look and feel of old world stone floor craftsmanship. Kitchen has stainless steel LG matching appliances (just 3 yrs.), induction stove, granite countertops and double pantry.
Additional features include: Newer Carrier HVAC heat pump system, Samsung washer & dryer, paddle fans, LED lights, new master bath, updated insulated windows, updated recently painted, new baseboards. This condominium features an array of amenities & upgrades too numerous to list. Occupancy at closing. Neutral shaded color decorations. Private outside entrance. Convenient location. Must see to appreciate. Good value...compare. Pool, fitness center, tennis court uses with water & trash paid through the association. Present owner has spent tens of thousands of dollars in remodeling items.
Contact an agent
Home facts
- Year built:1977
- Listing ID #:945557
- Added:1 day(s) ago
- Updated:October 10, 2025 at 10:50 PM
Rooms and interior
- Bedrooms:2
- Total bathrooms:3
- Full bathrooms:2
- Half bathrooms:1
- Living area:1,528 sq. ft.
Heating and cooling
- Heating:Electric
Structure and exterior
- Year built:1977
- Building area:1,528 sq. ft.
- Lot area:0.03 Acres
Finances and disclosures
- Price:$210,000
- Price per sq. ft.:$137.43
New listings near 1325 Huntsman Lane
- Open Sun, 1 to 3pmNew
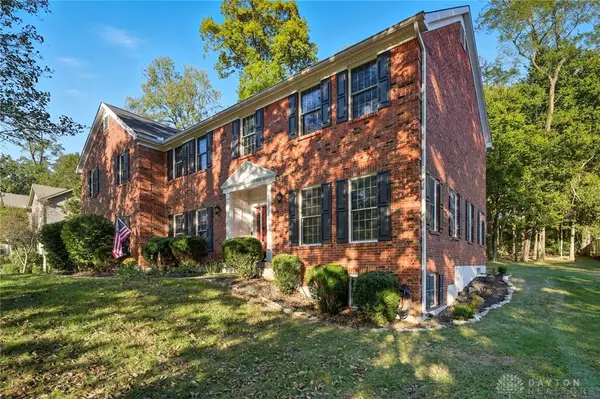 $495,000Active4 beds 3 baths3,926 sq. ft.
$495,000Active4 beds 3 baths3,926 sq. ft.6820 Brigantine Way, Dayton, OH 45414
MLS# 945392Listed by: KELLER WILLIAMS ADVISORS RLTY - New
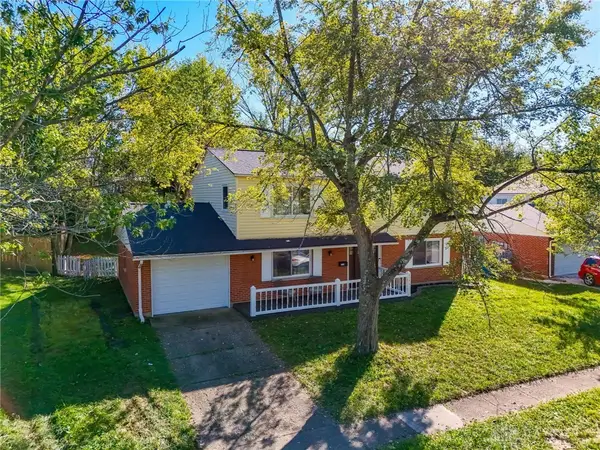 $269,000Active4 beds 3 baths2,052 sq. ft.
$269,000Active4 beds 3 baths2,052 sq. ft.6946 Hubbard Drive, Dayton, OH 45424
MLS# 945539Listed by: RED 1 REALTY - New
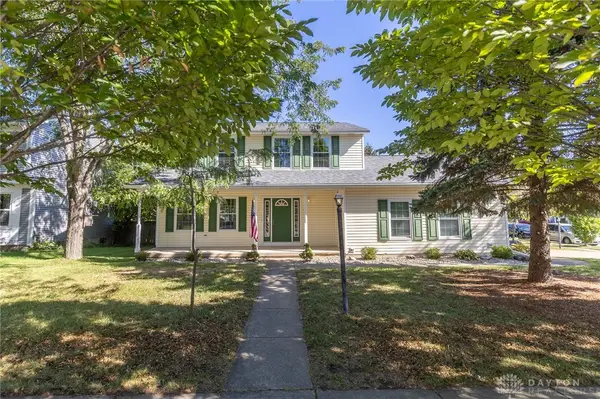 $369,500Active5 beds 3 baths2,796 sq. ft.
$369,500Active5 beds 3 baths2,796 sq. ft.6463 Ring Neck Drive, Dayton, OH 45424
MLS# 945467Listed by: BRENNAN & ASSOCIATES REALTY IN - New
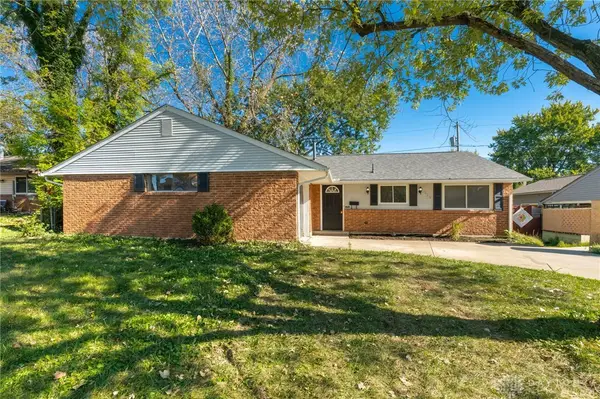 $229,999Active4 beds 2 baths1,404 sq. ft.
$229,999Active4 beds 2 baths1,404 sq. ft.5630 Botkins Road, Dayton, OH 45424
MLS# 945543Listed by: RED 1 REALTY - New
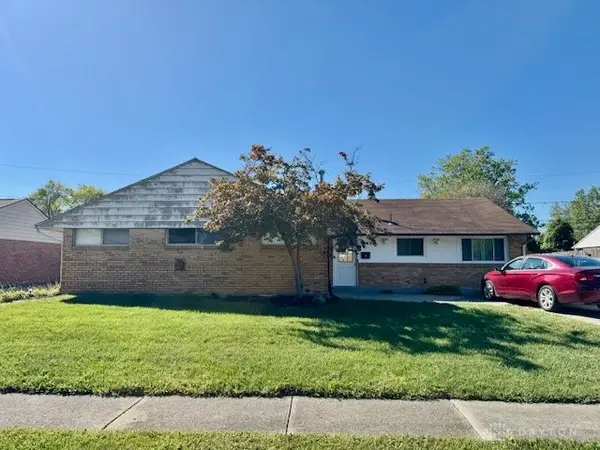 $139,990Active4 beds 2 baths1,404 sq. ft.
$139,990Active4 beds 2 baths1,404 sq. ft.5455 Flotron Drive, Dayton, OH 45424
MLS# 945551Listed by: RE/MAX ALLIANCE REALTY - New
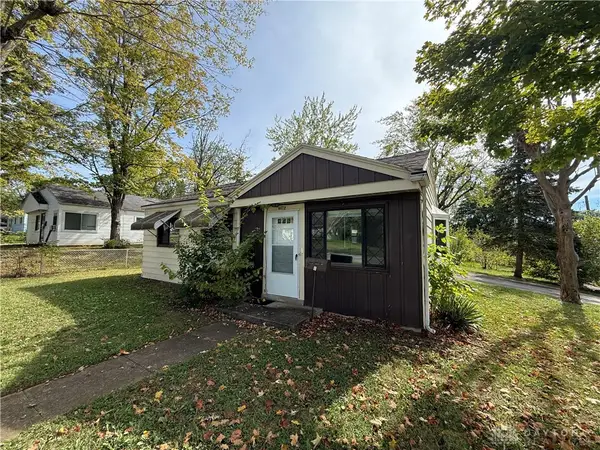 $93,900Active3 beds 1 baths864 sq. ft.
$93,900Active3 beds 1 baths864 sq. ft.4472 Curundu Avenue, Dayton, OH 45416
MLS# 945553Listed by: BRIDGESTREAM REALTY - New
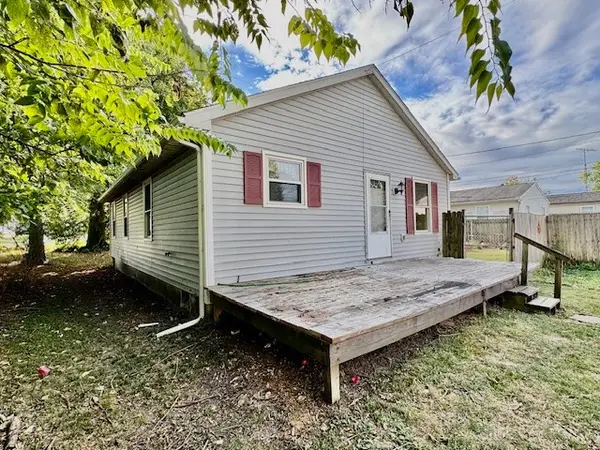 $169,990Active3 beds 1 baths1,040 sq. ft.
$169,990Active3 beds 1 baths1,040 sq. ft.2729 Haig Avenue, Dayton, OH 45419
MLS# 945493Listed by: RE/MAX ALLIANCE REALTY - New
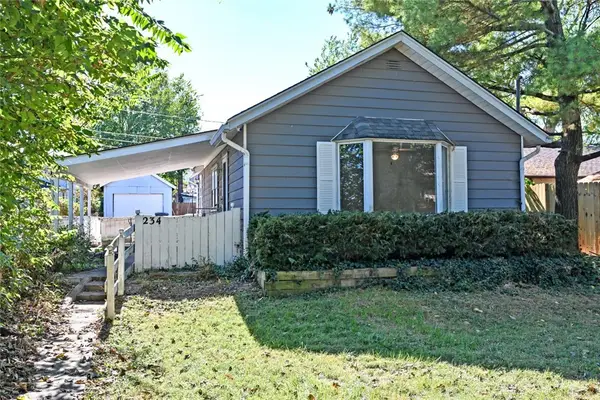 $117,500Active2 beds 1 baths760 sq. ft.
$117,500Active2 beds 1 baths760 sq. ft.234 E Home Avenue, Dayton, OH 45449
MLS# 945502Listed by: COMEY & SHEPHERD REALTORS - New
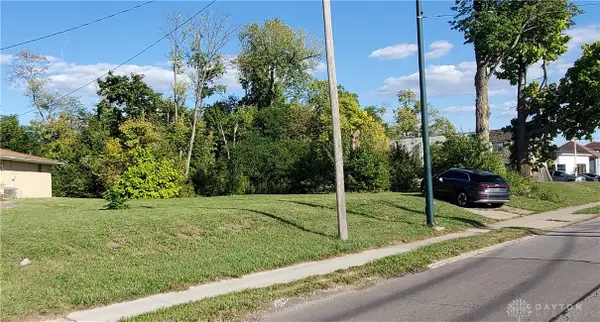 $35,000Active0.47 Acres
$35,000Active0.47 Acres5308 N Main Street, Dayton, OH 45415
MLS# 945530Listed by: IRONGATE INC.
