6415 Pheasant Finch Drive, Dayton, OH 45424
Local realty services provided by:ERA Petkus Weiss
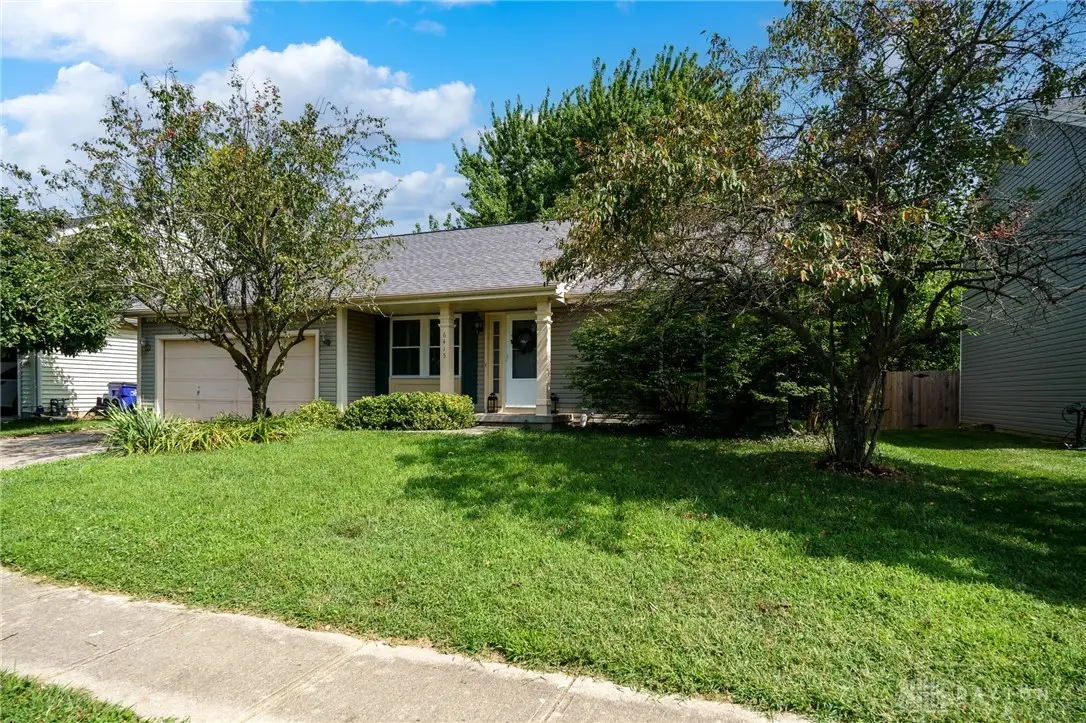

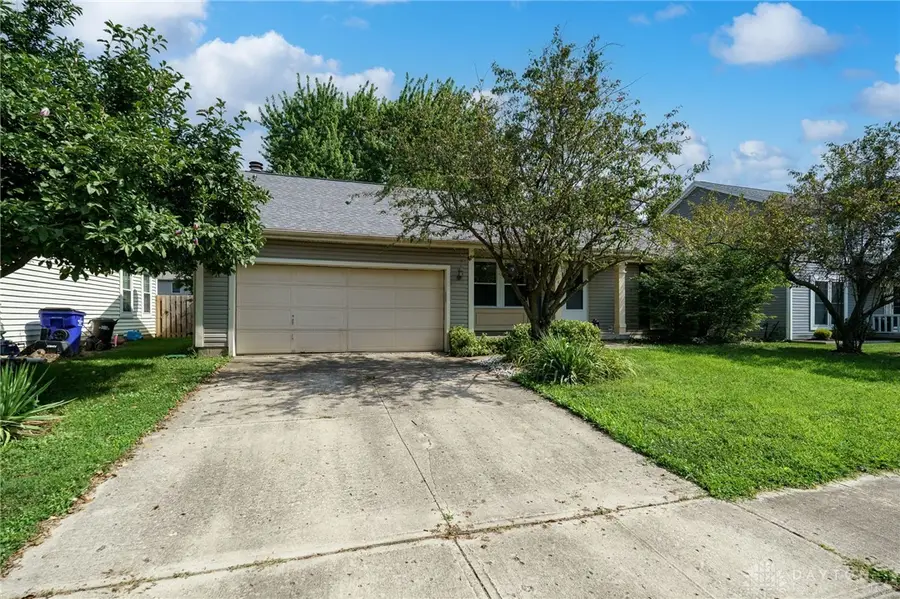
6415 Pheasant Finch Drive,Dayton, OH 45424
$185,000
- 2 Beds
- 2 Baths
- 1,343 sq. ft.
- Single family
- Active
Listed by:stephanie westfall(937) 545-0864
Office:luma realty
MLS#:939711
Source:OH_DABR
Price summary
- Price:$185,000
- Price per sq. ft.:$137.75
- Monthly HOA dues:$8.33
About this home
Welcome to easy living in the heart of Huber Heights! This charming, move-in ready ranch offers 2 bedrooms, 2 full bathrooms, and an open, light-filled layout—all on one convenient level.
Step into the spacious living room with soaring vaulted ceilings and abundant natural light. The eat-in kitchen features generous cabinet space and direct access to the patio—perfect for your morning coffee or weekend entertaining.
The primary suite includes a large walk-in closet and a spacious walk-in shower. A second bedroom and full hall bath with a deep soaking tub provide ideal space for guests, a home office, or both. You'll also appreciate the separate laundry room (washer and dryer included), plus an attached 2-car garage complete with a wheelchair-accessible ramp for added ease and versatility.
Additional updates include a brand new water heater (2025) and a roof replaced in 2018. All this with a low annual HOA of just $100.
Tucked away on a quiet street, yet only minutes from shopping, dining, Carriage Hill MetroPark, and quick highway access—this home is a perfect fit for first-time buyers, downsizers, or anyone seeking low-maintenance comfort in a prime location. Don't miss your chance to make it yours!
Contact an agent
Home facts
- Year built:1988
- Listing Id #:939711
- Added:20 day(s) ago
- Updated:August 09, 2025 at 03:17 PM
Rooms and interior
- Bedrooms:2
- Total bathrooms:2
- Full bathrooms:2
- Living area:1,343 sq. ft.
Heating and cooling
- Heating:Electric
Structure and exterior
- Year built:1988
- Building area:1,343 sq. ft.
- Lot area:0.18 Acres
Finances and disclosures
- Price:$185,000
- Price per sq. ft.:$137.75
New listings near 6415 Pheasant Finch Drive
- New
 $145,000Active4 beds 1 baths1,739 sq. ft.
$145,000Active4 beds 1 baths1,739 sq. ft.2308 Longview Avenue, Dayton, OH 45431
MLS# 941169Listed by: TAMI HOLMES REALTY - New
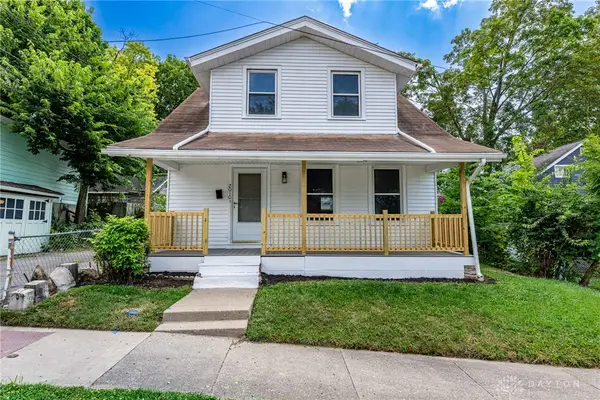 $163,900Active3 beds 1 baths972 sq. ft.
$163,900Active3 beds 1 baths972 sq. ft.2010 Argyle Avenue, Dayton, OH 45410
MLS# 941227Listed by: KELLER WILLIAMS COMMUNITY PART - New
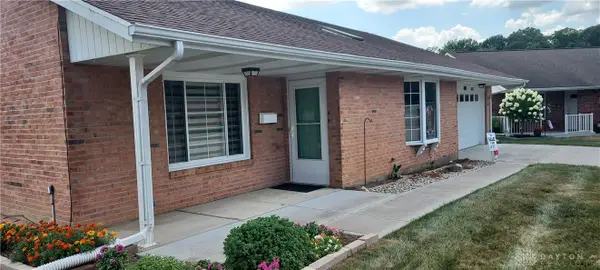 Listed by ERA$229,900Active2 beds 2 baths1,588 sq. ft.
Listed by ERA$229,900Active2 beds 2 baths1,588 sq. ft.5603 Buckeye Court, Dayton, OH 45424
MLS# 941308Listed by: ERA PETKUS WEISS - New
 $280,000Active6 beds 3 baths2,744 sq. ft.
$280,000Active6 beds 3 baths2,744 sq. ft.916 Troy Street, Dayton, OH 45404
MLS# 941325Listed by: LUMA REALTY - New
 $289,900Active3 beds 2 baths1,636 sq. ft.
$289,900Active3 beds 2 baths1,636 sq. ft.9238 Amchar Court, Dayton, OH 45458
MLS# 941365Listed by: COLDWELL BANKER HERITAGE - New
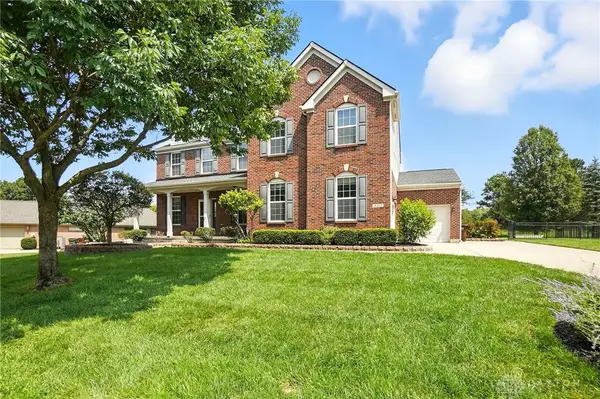 $565,000Active4 beds 4 baths2,554 sq. ft.
$565,000Active4 beds 4 baths2,554 sq. ft.4212 Seema Drive, Dayton, OH 45440
MLS# 941092Listed by: EXP REALTY - Open Sun, 1 to 3pmNew
 $175,900Active3 beds 1 baths1,025 sq. ft.
$175,900Active3 beds 1 baths1,025 sq. ft.418 Defoe Drive, Dayton, OH 45431
MLS# 941330Listed by: KELLER WILLIAMS ADVISORS RLTY - New
 $149,999Active2 beds 1 baths576 sq. ft.
$149,999Active2 beds 1 baths576 sq. ft.2160 Martin Avenue, Dayton, OH 45414
MLS# 941361Listed by: AGORA REALTY GROUP - New
 $189,000Active3 beds 1 baths999 sq. ft.
$189,000Active3 beds 1 baths999 sq. ft.7319 Kirkview Drive, Dayton, OH 45424
MLS# 941246Listed by: KELLER WILLIAMS HOME TOWN RLTY - New
 $369,000Active4 beds 3 baths2,800 sq. ft.
$369,000Active4 beds 3 baths2,800 sq. ft.6938 Charlesgate Road, Dayton, OH 45424
MLS# 941199Listed by: KELLER WILLIAMS ADVISORS RLTY

