6456 Pheasant Finch Drive, Dayton, OH 45424
Local realty services provided by:ERA Martin & Associates
6456 Pheasant Finch Drive,Dayton, OH 45424
$369,900
- 4 Beds
- 3 Baths
- 1,903 sq. ft.
- Single family
- Active
Listed by:jackson brosier
Office:private real estate collection
MLS#:1840291
Source:OH_CINCY
Price summary
- Price:$369,900
- Price per sq. ft.:$194.38
- Monthly HOA dues:$8.33
About this home
Solar savings, stunning upgrades, and room to spread out-this Huber Heights gem checks every box. With 4 spacious bedrooms, 2.5 baths, and a fully finished basement, there's space to entertain, relax, and truly settle in. The main level features an open-concept layout with hand-scraped hickory hardwood floors, a beautifully updated kitchen with granite counters and custom tile work, and bright, airy living spaces that flow effortlessly. Upstairs, the oversized primary suite impresses with vaulted ceilings, skylights, red oak crown molding, and a walk-in closet. Marvin windows, installed in 2020 and trimmed in Honduran Mahogany, bring in natural light while adding energy efficiency and character. The finished basement, lit crawlspace, and floored attic above the garage offer extra storage. Outside, enjoy peaceful evenings on the newer deck in your private yard. Wired for a generator and powered by 2023-installed Palmetto solar panels, this home is clean, updated, and move-in ready.
Contact an agent
Home facts
- Year built:1988
- Listing Id #:1840291
- Added:89 day(s) ago
- Updated:August 14, 2025 at 02:11 PM
Rooms and interior
- Bedrooms:4
- Total bathrooms:3
- Full bathrooms:2
- Half bathrooms:1
- Living area:1,903 sq. ft.
Heating and cooling
- Cooling:Ceiling Fans, Central Air
- Heating:Electric, Heat Pump, Solar
Structure and exterior
- Roof:Shingle
- Year built:1988
- Building area:1,903 sq. ft.
- Lot area:0.2 Acres
Utilities
- Water:At Street
- Sewer:Public Sewer
Finances and disclosures
- Price:$369,900
- Price per sq. ft.:$194.38
New listings near 6456 Pheasant Finch Drive
- New
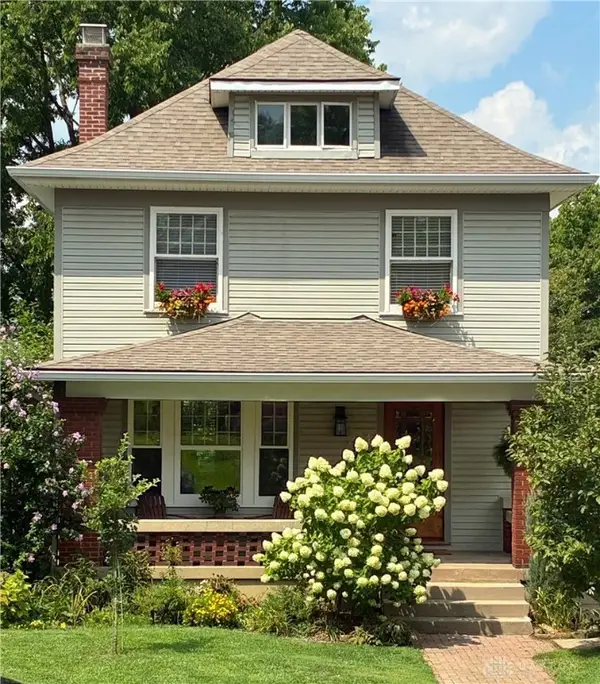 $167,900Active3 beds 1 baths1,424 sq. ft.
$167,900Active3 beds 1 baths1,424 sq. ft.241 Virginia Avenue, Dayton, OH 45410
MLS# 941311Listed by: TEAM RESULTS REALTY - New
 $347,777Active3 beds 3 baths1,734 sq. ft.
$347,777Active3 beds 3 baths1,734 sq. ft.4713 Rean Meadow Drive, Dayton, OH 45440
MLS# 941316Listed by: KEY REALTY - New
 $108,995Active2 beds 2 baths943 sq. ft.
$108,995Active2 beds 2 baths943 sq. ft.1747 Running Brook Trail #F, Dayton, OH 45449
MLS# 941335Listed by: KELLER WILLIAMS COMMUNITY PART - New
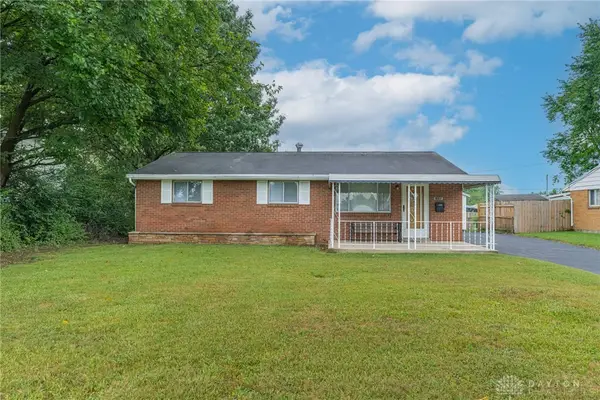 $163,000Active3 beds 1 baths1,252 sq. ft.
$163,000Active3 beds 1 baths1,252 sq. ft.2330 Arthur Avenue, Dayton, OH 45414
MLS# 941375Listed by: IRONGATE INC. - New
 $145,000Active4 beds 1 baths1,739 sq. ft.
$145,000Active4 beds 1 baths1,739 sq. ft.2308 Longview Avenue, Dayton, OH 45431
MLS# 941169Listed by: TAMI HOLMES REALTY - Open Sun, 10 to 12pmNew
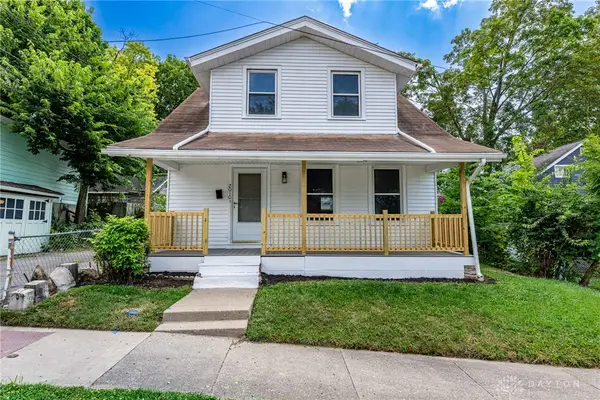 $163,900Active3 beds 1 baths972 sq. ft.
$163,900Active3 beds 1 baths972 sq. ft.2010 Argyle Avenue, Dayton, OH 45410
MLS# 941227Listed by: KELLER WILLIAMS COMMUNITY PART - New
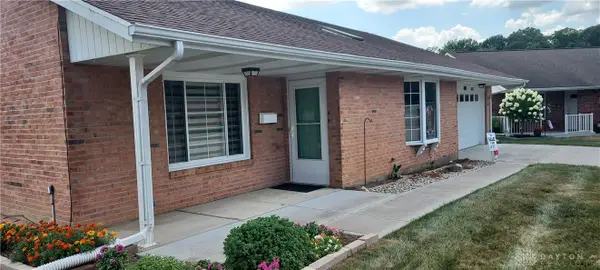 Listed by ERA$229,900Active2 beds 2 baths1,588 sq. ft.
Listed by ERA$229,900Active2 beds 2 baths1,588 sq. ft.5603 Buckeye Court, Dayton, OH 45424
MLS# 941308Listed by: ERA PETKUS WEISS - New
 $280,000Active6 beds 3 baths2,744 sq. ft.
$280,000Active6 beds 3 baths2,744 sq. ft.916 Troy Street, Dayton, OH 45404
MLS# 941325Listed by: LUMA REALTY - New
 $289,900Active3 beds 2 baths1,636 sq. ft.
$289,900Active3 beds 2 baths1,636 sq. ft.9238 Amchar Court, Dayton, OH 45458
MLS# 941365Listed by: COLDWELL BANKER HERITAGE - New
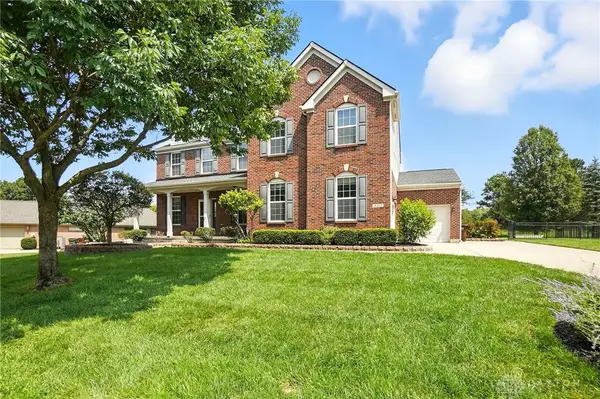 $565,000Active4 beds 4 baths2,554 sq. ft.
$565,000Active4 beds 4 baths2,554 sq. ft.4212 Seema Drive, Dayton, OH 45440
MLS# 941092Listed by: EXP REALTY

