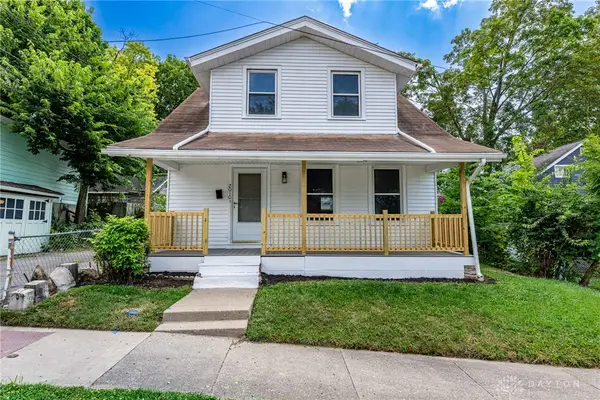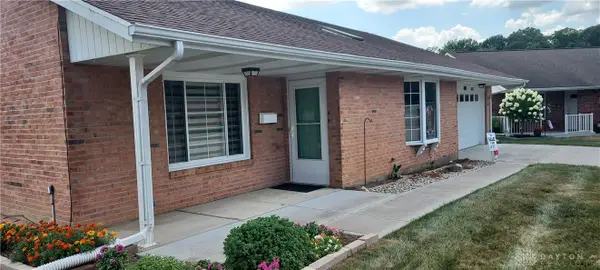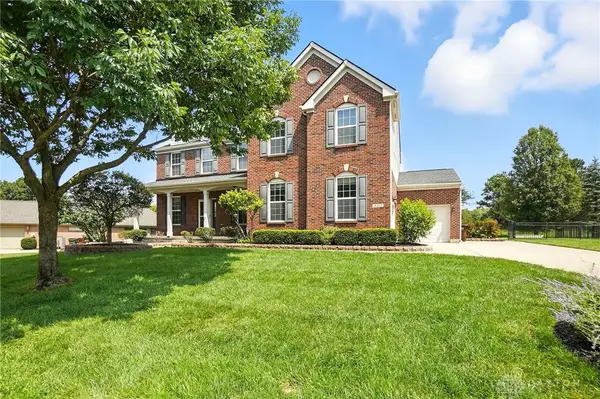7608 Painted Turtle Drive, Dayton, OH 45414
Local realty services provided by:ERA Petkus Weiss



7608 Painted Turtle Drive,Dayton, OH 45414
$354,900
- 4 Beds
- 3 Baths
- 2,400 sq. ft.
- Single family
- Active
Listed by:brian sharp(937) 306-6181
Office:bhhs professional realty
MLS#:939391
Source:OH_DABR
Price summary
- Price:$354,900
- Price per sq. ft.:$147.88
About this home
Traditional Brick home with over 2000 square feet of living space. Step inside to the tiled entry - entry includes a half bath and a coat closet. Off the entry are both the living and dining rooms. From the main entry you can also get to the family room with gas fireplace which connects to the large kitchen with breakfast room, pantry and utility room access. Upstairs are four bedrooms including a large primary suite with dressing area and attached walk in closet and a bathroom. Three other bedrooms share an updated hall bath. Ample storage throughout. From the family room you can also get to the covered patio and large back yard with gazebo. There is a back up generator. There is a full unfinished basement, and an attached two car garage. Recent updates are: New Roof 2024, Water Heater 2022, Built ins in living and family rooms 2019, Foundation repair by ever dry in basement 2021 with structure warranty against any future water intrusion. Warranty paperwork with disclosures.
Contact an agent
Home facts
- Year built:1979
- Listing Id #:939391
- Added:24 day(s) ago
- Updated:August 09, 2025 at 03:17 PM
Rooms and interior
- Bedrooms:4
- Total bathrooms:3
- Full bathrooms:2
- Half bathrooms:1
- Living area:2,400 sq. ft.
Heating and cooling
- Heating:Electric
Structure and exterior
- Year built:1979
- Building area:2,400 sq. ft.
- Lot area:0.62 Acres
Finances and disclosures
- Price:$354,900
- Price per sq. ft.:$147.88
New listings near 7608 Painted Turtle Drive
- New
 $145,000Active4 beds 1 baths1,739 sq. ft.
$145,000Active4 beds 1 baths1,739 sq. ft.2308 Longview Avenue, Dayton, OH 45431
MLS# 941169Listed by: TAMI HOLMES REALTY - New
 $163,900Active3 beds 1 baths972 sq. ft.
$163,900Active3 beds 1 baths972 sq. ft.2010 Argyle Avenue, Dayton, OH 45410
MLS# 941227Listed by: KELLER WILLIAMS COMMUNITY PART - New
 Listed by ERA$229,900Active2 beds 2 baths1,588 sq. ft.
Listed by ERA$229,900Active2 beds 2 baths1,588 sq. ft.5603 Buckeye Court, Dayton, OH 45424
MLS# 941308Listed by: ERA PETKUS WEISS - New
 $280,000Active6 beds 3 baths2,744 sq. ft.
$280,000Active6 beds 3 baths2,744 sq. ft.916 Troy Street, Dayton, OH 45404
MLS# 941325Listed by: LUMA REALTY - New
 $289,900Active3 beds 2 baths1,636 sq. ft.
$289,900Active3 beds 2 baths1,636 sq. ft.9238 Amchar Court, Dayton, OH 45458
MLS# 941365Listed by: COLDWELL BANKER HERITAGE - New
 $565,000Active4 beds 4 baths2,554 sq. ft.
$565,000Active4 beds 4 baths2,554 sq. ft.4212 Seema Drive, Dayton, OH 45440
MLS# 941092Listed by: EXP REALTY - Open Sun, 1 to 3pmNew
 $175,900Active3 beds 1 baths1,025 sq. ft.
$175,900Active3 beds 1 baths1,025 sq. ft.418 Defoe Drive, Dayton, OH 45431
MLS# 941330Listed by: KELLER WILLIAMS ADVISORS RLTY - New
 $149,999Active2 beds 1 baths576 sq. ft.
$149,999Active2 beds 1 baths576 sq. ft.2160 Martin Avenue, Dayton, OH 45414
MLS# 941361Listed by: AGORA REALTY GROUP - New
 $189,000Active3 beds 1 baths999 sq. ft.
$189,000Active3 beds 1 baths999 sq. ft.7319 Kirkview Drive, Dayton, OH 45424
MLS# 941246Listed by: KELLER WILLIAMS HOME TOWN RLTY - New
 $369,000Active4 beds 3 baths2,800 sq. ft.
$369,000Active4 beds 3 baths2,800 sq. ft.6938 Charlesgate Road, Dayton, OH 45424
MLS# 941199Listed by: KELLER WILLIAMS ADVISORS RLTY

