7612 Turtleback Drive, Dayton, OH 45414
Local realty services provided by:ERA Petkus Weiss
7612 Turtleback Drive,Dayton, OH 45414
$469,000
- 5 Beds
- 4 Baths
- 3,302 sq. ft.
- Single family
- Active
Listed by:maria brubaker(513) 896-1200
Office:ownerland realty, inc.
MLS#:941254
Source:OH_DABR
Price summary
- Price:$469,000
- Price per sq. ft.:$142.04
- Monthly HOA dues:$11.67
About this home
Welcome home to over 3,300 square feet of beautifully remodeled living space on almost a half acre! Updated bathrooms, custom kitchen, new flooring, interior and exterior paint, light fixtures -just to name a few upgrades!! The kitchen features stunning cherry cabinets, granite countertops, new stainless appliances and a large pantry. Choose between a formal dining room or a casual breakfast nook that also has an eat-in bar or study area that overlooks the living room. The living room is situated around a gas fireplace, and walks out to the covered back patio. The secondary living area gives the versatility for an office, study, or library. The mudroom also doubles as a main level laundry room. The primary bedroom offers a walk-in closet and en suite bathroom with a 72 inch vanity, plus an additional cosmetic vanity, and water closet. The upstairs has two additional spacious bedrooms and full bathroom. The lower level has a full bathroom, 2 bedrooms and a large area that could be turned into a rec room, home theatre, hobby or play room. Enjoy the best of outdoor living with the covered front porch or the large fully fenced backyard, featuring a covered patio offering plenty of room for outdoor entertainment and recreation. Conveniently located near shopping, parks, and recreation, this home has it all!
Contact an agent
Home facts
- Year built:1984
- Listing ID #:941254
- Added:42 day(s) ago
- Updated:October 01, 2025 at 01:28 PM
Rooms and interior
- Bedrooms:5
- Total bathrooms:4
- Full bathrooms:3
- Half bathrooms:1
- Living area:3,302 sq. ft.
Structure and exterior
- Year built:1984
- Building area:3,302 sq. ft.
- Lot area:0.49 Acres
Finances and disclosures
- Price:$469,000
- Price per sq. ft.:$142.04
New listings near 7612 Turtleback Drive
- New
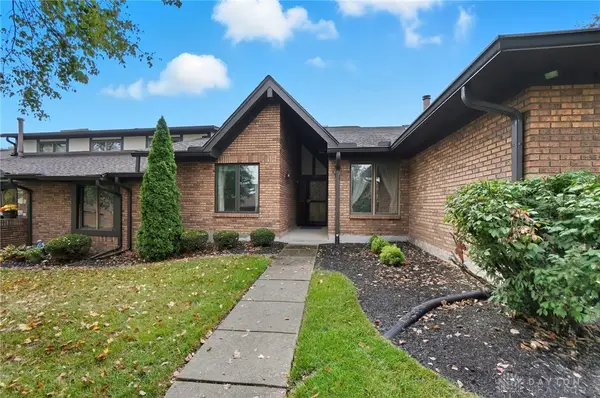 $214,900Active2 beds 2 baths1,394 sq. ft.
$214,900Active2 beds 2 baths1,394 sq. ft.7129 Fallen Oak, Dayton, OH 45459
MLS# 944304Listed by: COLDWELL BANKER HERITAGE - New
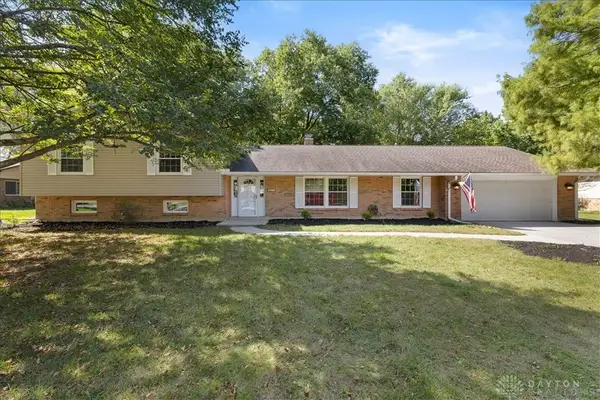 $474,900Active4 beds 4 baths3,321 sq. ft.
$474,900Active4 beds 4 baths3,321 sq. ft.8517 Garnet Drive, Dayton, OH 45458
MLS# 944748Listed by: KELLER WILLIAMS HOME TOWN RLTY - New
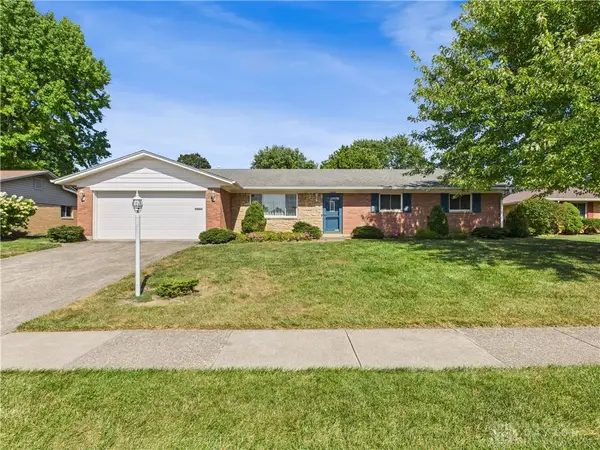 $339,900Active3 beds 2 baths1,994 sq. ft.
$339,900Active3 beds 2 baths1,994 sq. ft.5274 Millcreek Road, Dayton, OH 45440
MLS# 941412Listed by: BHHS PROFESSIONAL REALTY - New
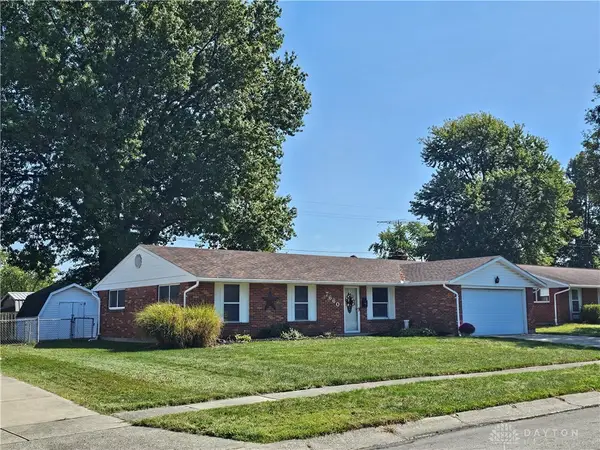 $204,800Active4 beds 2 baths1,266 sq. ft.
$204,800Active4 beds 2 baths1,266 sq. ft.7660 Stonecrest Drive, Dayton, OH 45424
MLS# 944675Listed by: ROYCE & ASSOCIATES - New
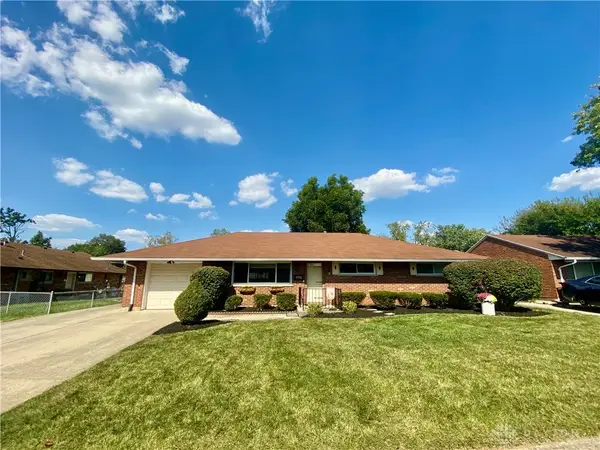 $200,000Active3 beds 1 baths1,040 sq. ft.
$200,000Active3 beds 1 baths1,040 sq. ft.1773 Hillwood Drive, Dayton, OH 45439
MLS# 944185Listed by: THE SWICK REAL ESTATE GROUP - New
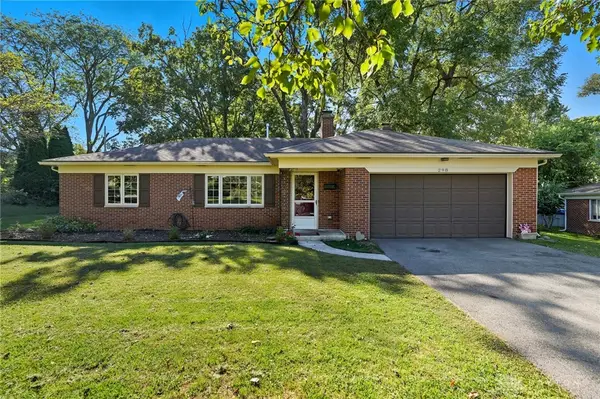 $300,000Active3 beds 2 baths1,569 sq. ft.
$300,000Active3 beds 2 baths1,569 sq. ft.298 Marchester Drive, Dayton, OH 45429
MLS# 944749Listed by: COLDWELL BANKER HERITAGE - New
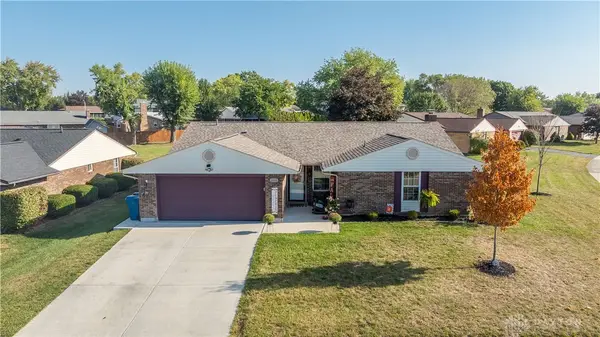 $305,000Active4 beds 2 baths1,787 sq. ft.
$305,000Active4 beds 2 baths1,787 sq. ft.6600 Green Lee Court, Dayton, OH 45424
MLS# 944661Listed by: IRONGATE INC. - Open Sat, 12 to 1:30pmNew
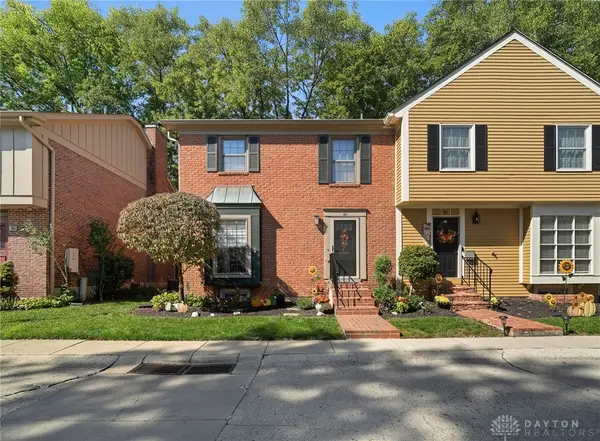 $234,900Active2 beds 3 baths1,452 sq. ft.
$234,900Active2 beds 3 baths1,452 sq. ft.40 Nicholson Court, Dayton, OH 45459
MLS# 944706Listed by: KELLER WILLIAMS ADVISORS RLTY - New
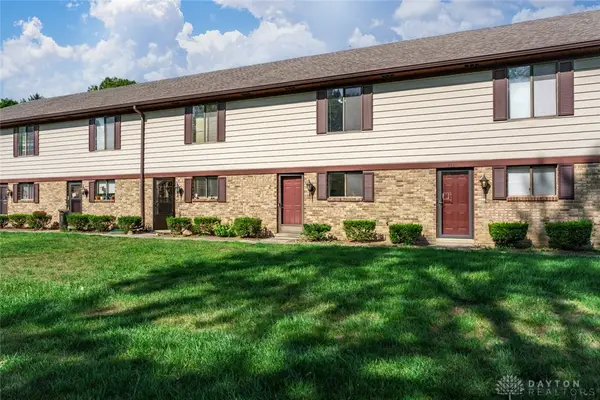 $160,000Active2 beds 2 baths1,024 sq. ft.
$160,000Active2 beds 2 baths1,024 sq. ft.7853 Betsy Ross Circle, Dayton, OH 45459
MLS# 944723Listed by: PREVAIL INTERNATIONAL REAL EST - New
 $849,000Active5 beds 7 baths6,821 sq. ft.
$849,000Active5 beds 7 baths6,821 sq. ft.7077 Meeker Commons Lane, Dayton, OH 45414
MLS# 944717Listed by: COLDWELL BANKER HERITAGE
