815 Clareridge Lane, Dayton, OH 45458
Local realty services provided by:ERA Petkus Weiss
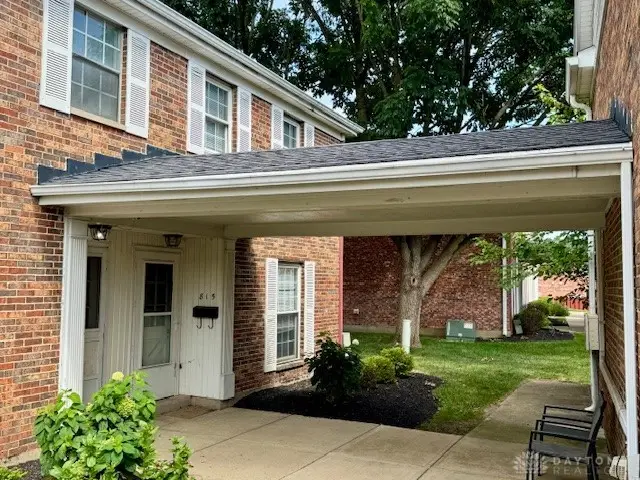
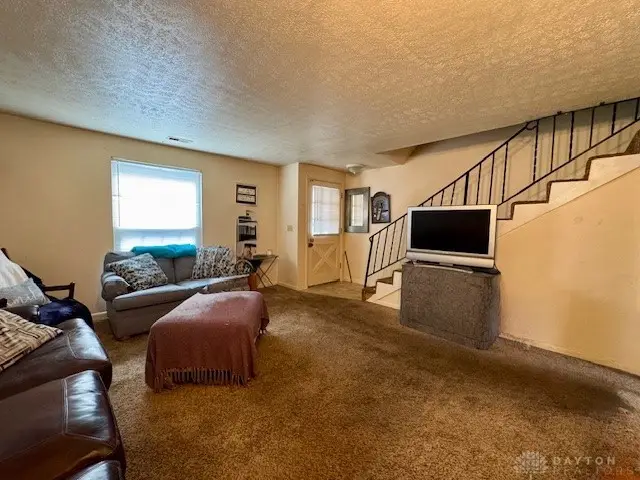
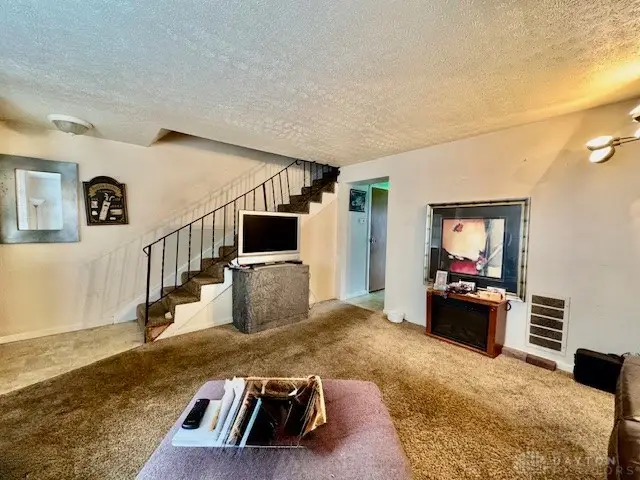
815 Clareridge Lane,Dayton, OH 45458
$124,990
- 2 Beds
- 2 Baths
- 1,208 sq. ft.
- Condominium
- Active
Listed by:jeffrey t roberts(937) 898-4400
Office:re/max alliance realty
MLS#:940873
Source:OH_DABR
Price summary
- Price:$124,990
- Price per sq. ft.:$103.47
- Monthly HOA dues:$207
About this home
Here’s an exciting opportunity to flex your HGTV designer muscle with this popular Clareridge Manor Condo requiring cosmetic updates but priced so well EVEN I CANNOT BELIEVE IT! This premium end unit offers a smart layout w/private entry access and over 1,200 SQFT spanned over 2 levels. It’s attractive brick exterior features a large portico entrance and vinyl replacement windows for added efficiency. A new water heater was recently installed for additional piece of mind. Step inside and discover an expansive living room, convenient half bath, concealed laundry & a king sized kitchen w/access to a large, privately fenced patio great for grilling and outdoor entertaining. This units 2 Bedrooms are uniquely large, enjoy incredible closet space and are privately located on the 2nd level. A center hall bath completes the layout. Premium carport parking is steps away with plenty of guest parking available in the adjacent lot. This unit will require cosmetic upgrades but is priced reflectively making it ideal for the smart buyer looking to build equity and finish to taste. An “after-repair” value nearing $140K confirms you’ve invested confidently and correctly! Owners at Clareridge Manor enjoy the provisions of water/trash services, snow removal and maintained landscape & common areas! Looking for convenience, affordability and carefree living? Check out 815 Clareridge Lane. You'll be glad you did.
Contact an agent
Home facts
- Year built:1972
- Listing Id #:940873
- Added:6 day(s) ago
- Updated:August 09, 2025 at 08:55 PM
Rooms and interior
- Bedrooms:2
- Total bathrooms:2
- Full bathrooms:1
- Half bathrooms:1
- Living area:1,208 sq. ft.
Heating and cooling
- Heating:Electric
Structure and exterior
- Year built:1972
- Building area:1,208 sq. ft.
- Lot area:0.01 Acres
Finances and disclosures
- Price:$124,990
- Price per sq. ft.:$103.47
New listings near 815 Clareridge Lane
- New
 $145,000Active4 beds 1 baths1,739 sq. ft.
$145,000Active4 beds 1 baths1,739 sq. ft.2308 Longview Avenue, Dayton, OH 45431
MLS# 941169Listed by: TAMI HOLMES REALTY - Open Sun, 10 to 12pmNew
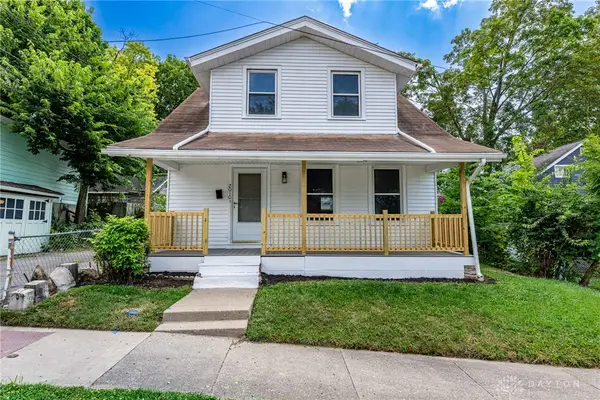 $163,900Active3 beds 1 baths972 sq. ft.
$163,900Active3 beds 1 baths972 sq. ft.2010 Argyle Avenue, Dayton, OH 45410
MLS# 941227Listed by: KELLER WILLIAMS COMMUNITY PART - New
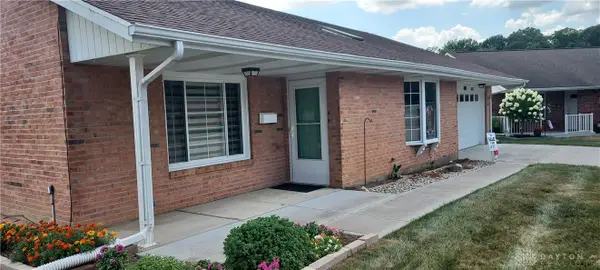 Listed by ERA$229,900Active2 beds 2 baths1,588 sq. ft.
Listed by ERA$229,900Active2 beds 2 baths1,588 sq. ft.5603 Buckeye Court, Dayton, OH 45424
MLS# 941308Listed by: ERA PETKUS WEISS - New
 $280,000Active6 beds 3 baths2,744 sq. ft.
$280,000Active6 beds 3 baths2,744 sq. ft.916 Troy Street, Dayton, OH 45404
MLS# 941325Listed by: LUMA REALTY - New
 $289,900Active3 beds 2 baths1,636 sq. ft.
$289,900Active3 beds 2 baths1,636 sq. ft.9238 Amchar Court, Dayton, OH 45458
MLS# 941365Listed by: COLDWELL BANKER HERITAGE - New
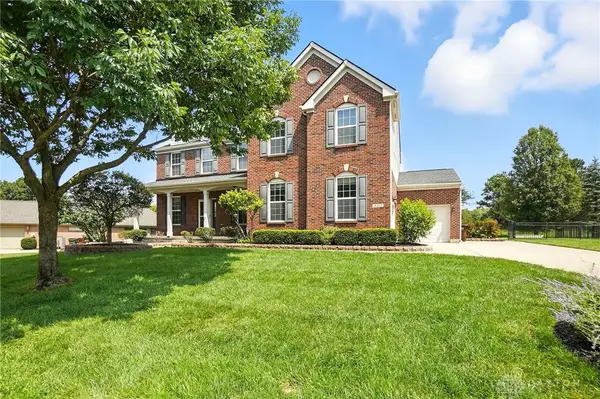 $565,000Active4 beds 4 baths2,554 sq. ft.
$565,000Active4 beds 4 baths2,554 sq. ft.4212 Seema Drive, Dayton, OH 45440
MLS# 941092Listed by: EXP REALTY - Open Sun, 1 to 3pmNew
 $175,900Active3 beds 1 baths1,025 sq. ft.
$175,900Active3 beds 1 baths1,025 sq. ft.418 Defoe Drive, Dayton, OH 45431
MLS# 941330Listed by: KELLER WILLIAMS ADVISORS RLTY - Open Sat, 12 to 2pmNew
 $149,999Active2 beds 1 baths576 sq. ft.
$149,999Active2 beds 1 baths576 sq. ft.2160 Martin Avenue, Dayton, OH 45414
MLS# 941361Listed by: AGORA REALTY GROUP - New
 $189,000Active3 beds 1 baths999 sq. ft.
$189,000Active3 beds 1 baths999 sq. ft.7319 Kirkview Drive, Dayton, OH 45424
MLS# 941246Listed by: KELLER WILLIAMS HOME TOWN RLTY - New
 $369,000Active4 beds 3 baths2,800 sq. ft.
$369,000Active4 beds 3 baths2,800 sq. ft.6938 Charlesgate Road, Dayton, OH 45424
MLS# 941199Listed by: KELLER WILLIAMS ADVISORS RLTY

