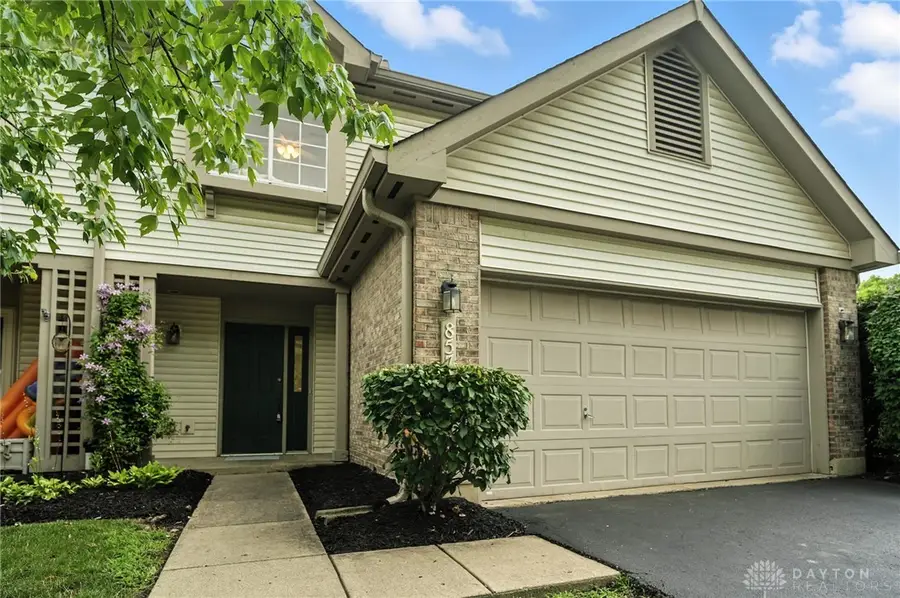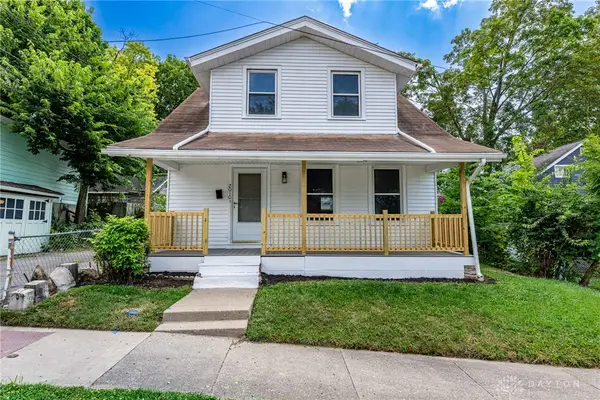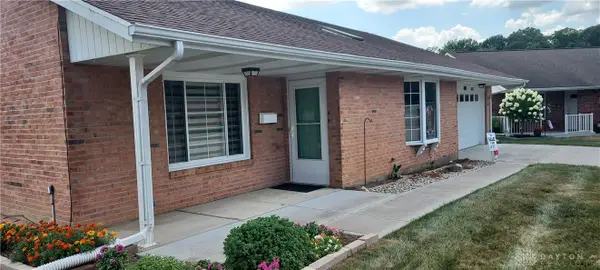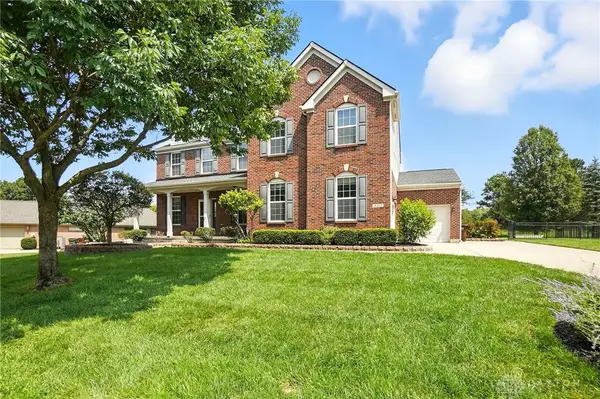8576 Timber Park Drive, Dayton, OH 45458
Local realty services provided by:ERA Petkus Weiss



8576 Timber Park Drive,Dayton, OH 45458
$245,000
- 3 Beds
- 3 Baths
- 1,534 sq. ft.
- Condominium
- Pending
Listed by:colleen maiden(937) 416-1587
Office:glasshouse realty group
MLS#:939108
Source:OH_DABR
Price summary
- Price:$245,000
- Price per sq. ft.:$159.71
- Monthly HOA dues:$245
About this home
This spacious 3-bedroom, 2.5-bath two-story condo offers the perfect blend of comfort, convenience, and low-maintenance living. Nestled in the desirable Timber Park neighborhood, the home boasts over 1,500 square feet of functional space. Step into a bright and open living room filled with natural light, featuring a cozy gas fireplace—ideal for relaxing evenings or hosting guests. The kitchen offers ample cabinetry, brand new LVP flooring, and flows seamlessly into the mudroom and laundry area for added convenience. The adjoining dining area opens to a private patio with a brand-new back door, creating an inviting indoor-outdoor living experience. Upstairs, enjoy a generous primary suite with a walk-in closet and en-suite bath, along with two additional bedrooms and a full hall bath. Recent updates include a new HVAC system (2025) and all new carpet and LVP flooring throughout. The HOA takes care of exterior maintenance, landscaping, snow removal, clubhouse, and pool access—offering true lock-and-leave peace of mind.
Contact an agent
Home facts
- Year built:1995
- Listing Id #:939108
- Added:27 day(s) ago
- Updated:August 09, 2025 at 07:22 AM
Rooms and interior
- Bedrooms:3
- Total bathrooms:3
- Full bathrooms:2
- Half bathrooms:1
- Living area:1,534 sq. ft.
Structure and exterior
- Year built:1995
- Building area:1,534 sq. ft.
- Lot area:0.03 Acres
Finances and disclosures
- Price:$245,000
- Price per sq. ft.:$159.71
New listings near 8576 Timber Park Drive
- New
 $145,000Active4 beds 1 baths1,739 sq. ft.
$145,000Active4 beds 1 baths1,739 sq. ft.2308 Longview Avenue, Dayton, OH 45431
MLS# 941169Listed by: TAMI HOLMES REALTY - Open Sun, 10 to 12pmNew
 $163,900Active3 beds 1 baths972 sq. ft.
$163,900Active3 beds 1 baths972 sq. ft.2010 Argyle Avenue, Dayton, OH 45410
MLS# 941227Listed by: KELLER WILLIAMS COMMUNITY PART - New
 Listed by ERA$229,900Active2 beds 2 baths1,588 sq. ft.
Listed by ERA$229,900Active2 beds 2 baths1,588 sq. ft.5603 Buckeye Court, Dayton, OH 45424
MLS# 941308Listed by: ERA PETKUS WEISS - New
 $280,000Active6 beds 3 baths2,744 sq. ft.
$280,000Active6 beds 3 baths2,744 sq. ft.916 Troy Street, Dayton, OH 45404
MLS# 941325Listed by: LUMA REALTY - New
 $289,900Active3 beds 2 baths1,636 sq. ft.
$289,900Active3 beds 2 baths1,636 sq. ft.9238 Amchar Court, Dayton, OH 45458
MLS# 941365Listed by: COLDWELL BANKER HERITAGE - New
 $565,000Active4 beds 4 baths2,554 sq. ft.
$565,000Active4 beds 4 baths2,554 sq. ft.4212 Seema Drive, Dayton, OH 45440
MLS# 941092Listed by: EXP REALTY - Open Sun, 1 to 3pmNew
 $175,900Active3 beds 1 baths1,025 sq. ft.
$175,900Active3 beds 1 baths1,025 sq. ft.418 Defoe Drive, Dayton, OH 45431
MLS# 941330Listed by: KELLER WILLIAMS ADVISORS RLTY - Open Sat, 12 to 2pmNew
 $149,999Active3 beds 1 baths710 sq. ft.
$149,999Active3 beds 1 baths710 sq. ft.2160 Martin Avenue, Dayton, OH 45414
MLS# 941361Listed by: AGORA REALTY GROUP - New
 $189,000Active3 beds 1 baths999 sq. ft.
$189,000Active3 beds 1 baths999 sq. ft.7319 Kirkview Drive, Dayton, OH 45424
MLS# 941246Listed by: KELLER WILLIAMS HOME TOWN RLTY - New
 $369,000Active4 beds 3 baths2,800 sq. ft.
$369,000Active4 beds 3 baths2,800 sq. ft.6938 Charlesgate Road, Dayton, OH 45424
MLS# 941199Listed by: KELLER WILLIAMS ADVISORS RLTY

