9406 Tahoe Drive, Dayton, OH 45458
Local realty services provided by:ERA Petkus Weiss
Listed by:young h kim(937) 545-2126
Office:young kim realty
MLS#:942283
Source:OH_DABR
Price summary
- Price:$294,500
- Price per sq. ft.:$112.19
- Monthly HOA dues:$479
About this home
Very clean and spacious townhouse offering approximately 2,625 sq. ft. of living space with 3 bedrooms, 3.5 baths, and a 2-car attached garage. This stylish, maintenance-free home features an open floor plan, 9-ft ceilings, and vaulted 3rd-floor ceilings. The second-level deck overlooks the open view of community pool, while the finished walk-out lower-level family room includes a full bath and patio access. The master suite offers walk-in closet, a full bath with double vanities, and a shower and tub. Laundry room off master suite for your convenience. All appliances—including washer and dryer—stay with the home. Extra guest parking is conveniently located right in front of the unit. Recent Updates :Freshly painted interior, New carpet and LVP flooring throughout (2025) Brand new range, microwave, dishwasher, and refrigerator (2025) Garbage disposal (2019) Water heater (2018)
The monthly condo fee of $479.06 includes use of the swimming pool, landscaping, common area maintenance, building hazard insurance, and water—an added value since most condo dues do not cover water bills. Close to I-75, I-675, Austin Landing, Dayton Mall, Yankee Golf Club, Downtown Centerville, Stubbs Park, and the library. Located in Centerville Schools with no city income tax.
The seller has truly loved living in this condo but must relocate due to a job transfer. Don’t miss this opportunity to own a beautifully updated and move-in ready townhouse!
Contact an agent
Home facts
- Year built:2005
- Listing ID #:942283
- Added:30 day(s) ago
- Updated:September 29, 2025 at 03:40 PM
Rooms and interior
- Bedrooms:3
- Total bathrooms:4
- Full bathrooms:3
- Half bathrooms:1
- Living area:2,625 sq. ft.
Structure and exterior
- Year built:2005
- Building area:2,625 sq. ft.
- Lot area:0.03 Acres
Finances and disclosures
- Price:$294,500
- Price per sq. ft.:$112.19
New listings near 9406 Tahoe Drive
- New
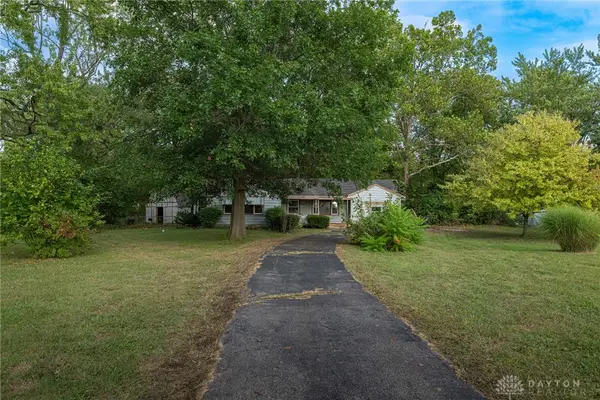 $74,900Active2 beds 1 baths1,215 sq. ft.
$74,900Active2 beds 1 baths1,215 sq. ft.4534 N Fairgreen Avenue, Dayton, OH 45416
MLS# 944380Listed by: COLDWELL BANKER HERITAGE - New
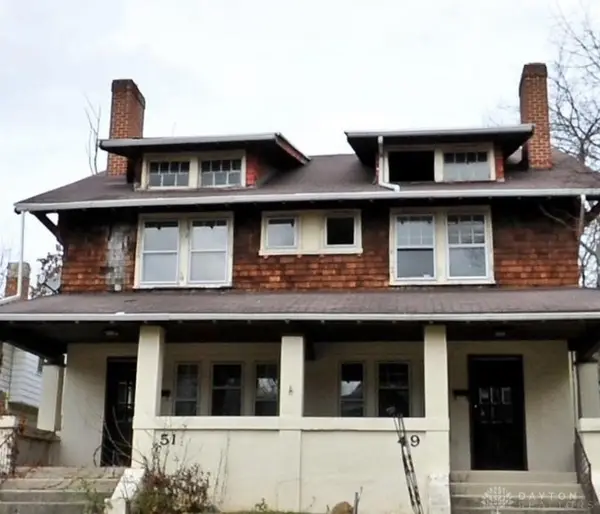 $89,900Active6 beds 2 baths3,224 sq. ft.
$89,900Active6 beds 2 baths3,224 sq. ft.49-51 Cambridge Avenue, Dayton, OH 45406
MLS# 944571Listed by: BELLA REALTY GROUP - New
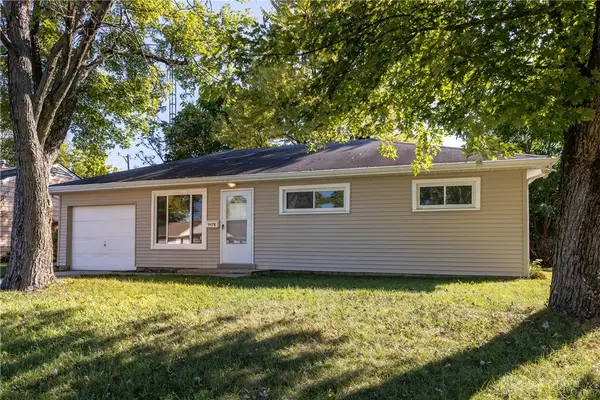 $126,400Active3 beds 2 baths864 sq. ft.
$126,400Active3 beds 2 baths864 sq. ft.3678 Wilmore Street, Dayton, OH 45416
MLS# 944547Listed by: BRUNS REALTY GROUP, LLC - New
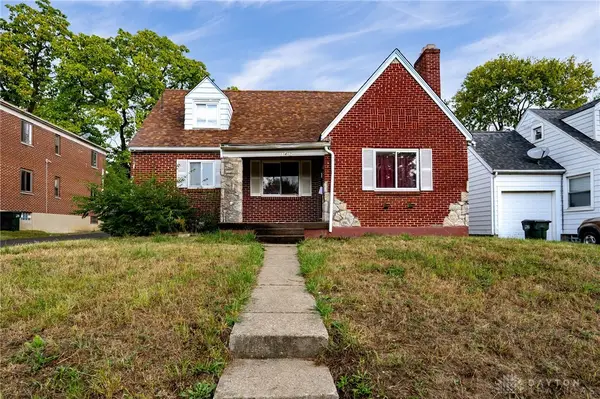 $125,000Active3 beds 1 baths1,151 sq. ft.
$125,000Active3 beds 1 baths1,151 sq. ft.147 Niagara Avenue, Dayton, OH 45405
MLS# 944538Listed by: EXP REALTY - New
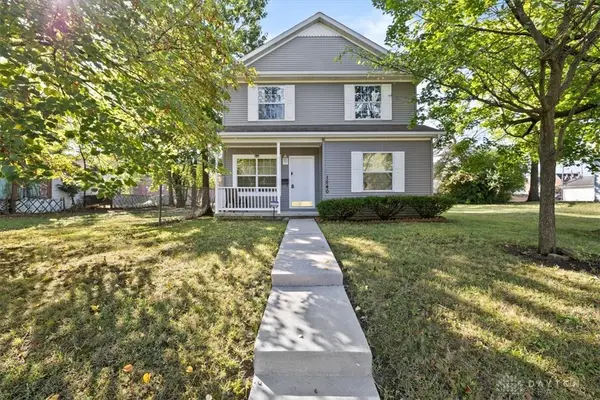 $149,000Active4 beds 2 baths1,456 sq. ft.
$149,000Active4 beds 2 baths1,456 sq. ft.1540 W 2nd Street, Dayton, OH 45402
MLS# 944548Listed by: LOCAL ROOTS REALTY - New
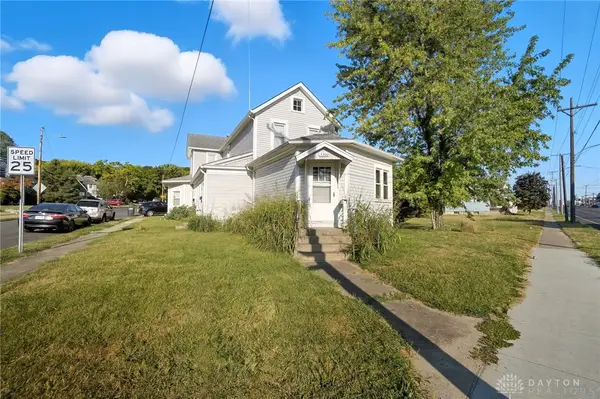 $165,000Active4 beds 3 baths2,388 sq. ft.
$165,000Active4 beds 3 baths2,388 sq. ft.3303 N Main Street, Dayton, OH 45405
MLS# 944555Listed by: COLDWELL BANKER HERITAGE - New
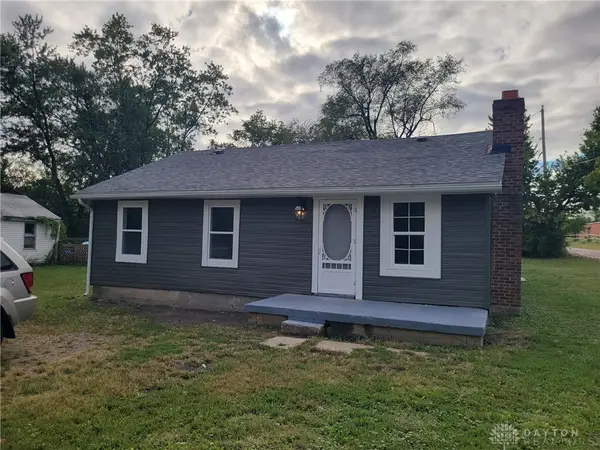 $74,900Active3 beds 1 baths1,080 sq. ft.
$74,900Active3 beds 1 baths1,080 sq. ft.201 Parsons Avenue, Dayton, OH 45417
MLS# 944517Listed by: M R REAL ESTATE - New
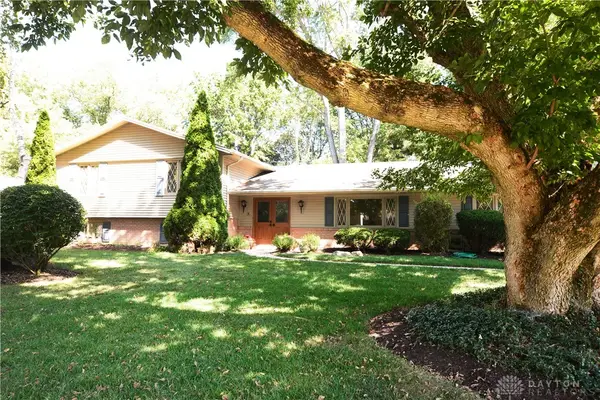 $359,900Active4 beds 3 baths2,720 sq. ft.
$359,900Active4 beds 3 baths2,720 sq. ft.1563 Langdon Drive, Dayton, OH 45459
MLS# 944102Listed by: HOWARD HANNA REAL ESTATE SERV - New
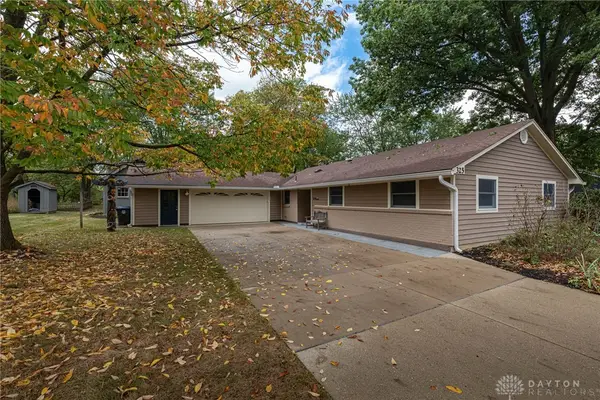 $369,900Active3 beds 2 baths1,406 sq. ft.
$369,900Active3 beds 2 baths1,406 sq. ft.325 Annette Drive, Dayton, OH 45458
MLS# 944460Listed by: IRONGATE INC. - New
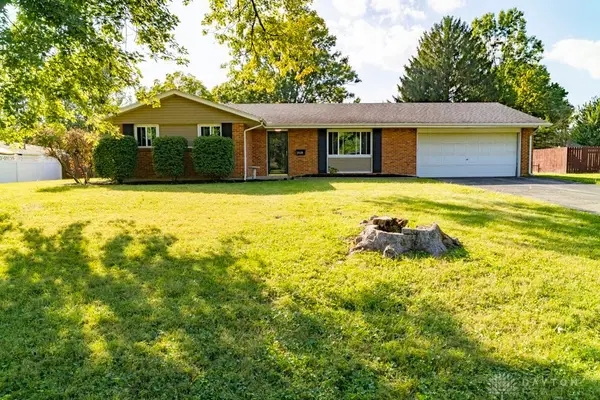 $289,900Active3 beds 2 baths1,653 sq. ft.
$289,900Active3 beds 2 baths1,653 sq. ft.2925 Walford Drive, Dayton, OH 45440
MLS# 944489Listed by: HOWARD HANNA REAL ESTATE SERV
