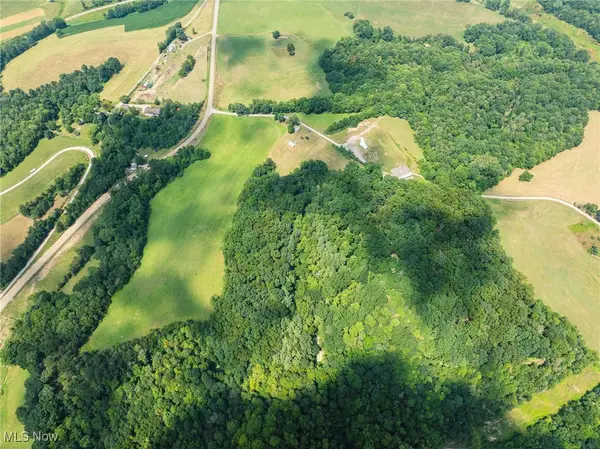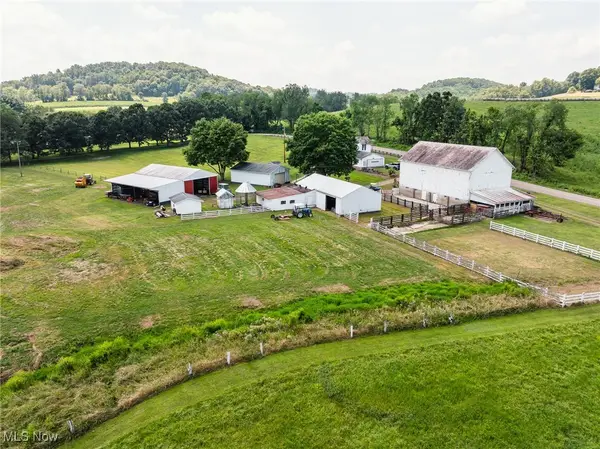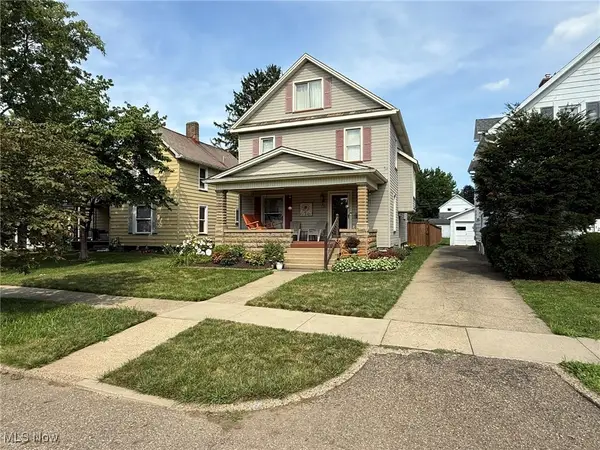2463 NW Renner Nw Drive, Dover, OH 44622
Local realty services provided by:ERA Real Solutions Realty



Listed by:amy l myers
Office:barnett inc. realtors
MLS#:5136100
Source:OH_NORMLS
Price summary
- Price:$269,900
- Price per sq. ft.:$117.96
About this home
Beautiful open concept first floor living, uniquely decorated. Living room has bamboo flooring with a throw rug, newer light fixtures and paint. The kitchen has been completely remodeled in 2016 with custom cabinets, bamboo flooring, granite countertops, light fixtures, LG appliances', refrigerator, stove, microwave and dishwasher, granite countertops. There is a dinette area and a bar with numerous cupboards and drawers. The upstairs has 3 bedrooms and a full bath, all with fresh paint, and light fixtures. The downstairs levels have a mud room, which accesses the garage, a laundry room with a walk-out and the lower level has the 4th bedroom with a closet which could be used as a family room or office. Open the back door to an inviting patio with 12'x12' gazebo and above ground pool, 15' round and is heated. There is a garage/workshop 24x28 2-story with electric and gas, one garage door and a separate entrance, and an upstairs. There is a shed also in the backyard. Utility averages: $97/gas; $125 electric.
Contact an agent
Home facts
- Year built:1963
- Listing Id #:5136100
- Added:45 day(s) ago
- Updated:August 16, 2025 at 07:12 AM
Rooms and interior
- Bedrooms:3
- Total bathrooms:2
- Full bathrooms:1
- Half bathrooms:1
- Living area:2,288 sq. ft.
Heating and cooling
- Cooling:Central Air
- Heating:Forced Air, Gas
Structure and exterior
- Roof:Asphalt, Fiberglass
- Year built:1963
- Building area:2,288 sq. ft.
- Lot area:0.5 Acres
Utilities
- Water:Well
- Sewer:Public Sewer
Finances and disclosures
- Price:$269,900
- Price per sq. ft.:$117.96
- Tax amount:$2,682 (2024)
New listings near 2463 NW Renner Nw Drive
- New
 $1Active40.3 Acres
$1Active40.3 Acres5669 Dover Zoar Ne Road, Dover, OH 44622
MLS# 5148910Listed by: KAUFMAN REALTY & AUCTION, LLC. - New
 $1Active3 beds 2 baths1,776 sq. ft.
$1Active3 beds 2 baths1,776 sq. ft.7307 Dover Zoar Ne Road, Dover, OH 44622
MLS# 5148911Listed by: KAUFMAN REALTY & AUCTION, LLC. - New
 $185,000Active6.21 Acres
$185,000Active6.21 Acres0000 Red Hill Nw Road, Dover, OH 44622
MLS# 5147689Listed by: MARGO REAL ESTATE & PROPERTY MGMT LLC - New
 $449,900Active5 beds 2 baths2,340 sq. ft.
$449,900Active5 beds 2 baths2,340 sq. ft.4528 Gintz Ne Road, Dover, OH 44622
MLS# 5146241Listed by: MCINTURF REALTY - New
 $289,900Active3 beds 3 baths1,430 sq. ft.
$289,900Active3 beds 3 baths1,430 sq. ft.414 E Wills Avenue, Dover, OH 44622
MLS# 5146260Listed by: MCINTURF REALTY - New
 $265,000Active4 beds 2 baths2,928 sq. ft.
$265,000Active4 beds 2 baths2,928 sq. ft.3516 Bair Nw Road, Dover, OH 44622
MLS# 5146304Listed by: KELLER WILLIAMS LEGACY GROUP REALTY  $349,900Pending4 beds 3 baths2,201 sq. ft.
$349,900Pending4 beds 3 baths2,201 sq. ft.1117 Jennifer Drive, Dover, OH 44622
MLS# 5146268Listed by: RE/MAX CROSSROADS PROPERTIES- New
 $299,000Active3 beds 3 baths
$299,000Active3 beds 3 baths1592 Pleasant View, Dover, OH 44622
MLS# 5145713Listed by: WILLIS GROUP REALTY LLC  $239,900Pending3 beds 2 baths1,563 sq. ft.
$239,900Pending3 beds 2 baths1,563 sq. ft.121 Prospect Street, Dover, OH 44622
MLS# 5145004Listed by: MCINTURF REALTY $130,000Active3 beds 1 baths
$130,000Active3 beds 1 baths614 E Front Street, Dover, OH 44622
MLS# 5144793Listed by: BARNETT INC. REALTORS
