265 Schneiders Crossing Nw Road, Dover, OH 44622
Local realty services provided by:ERA Real Solutions Realty

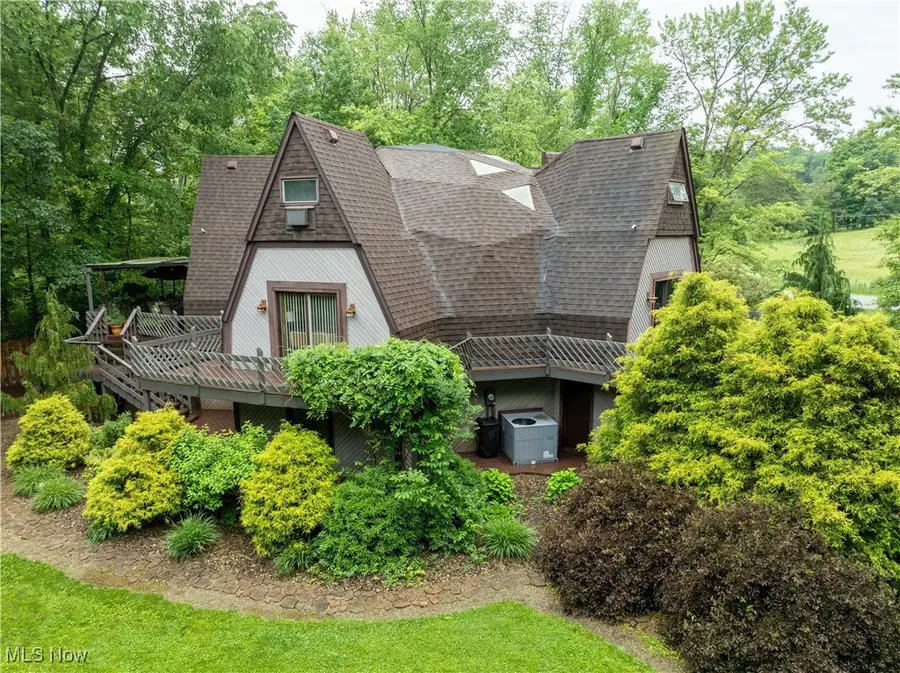
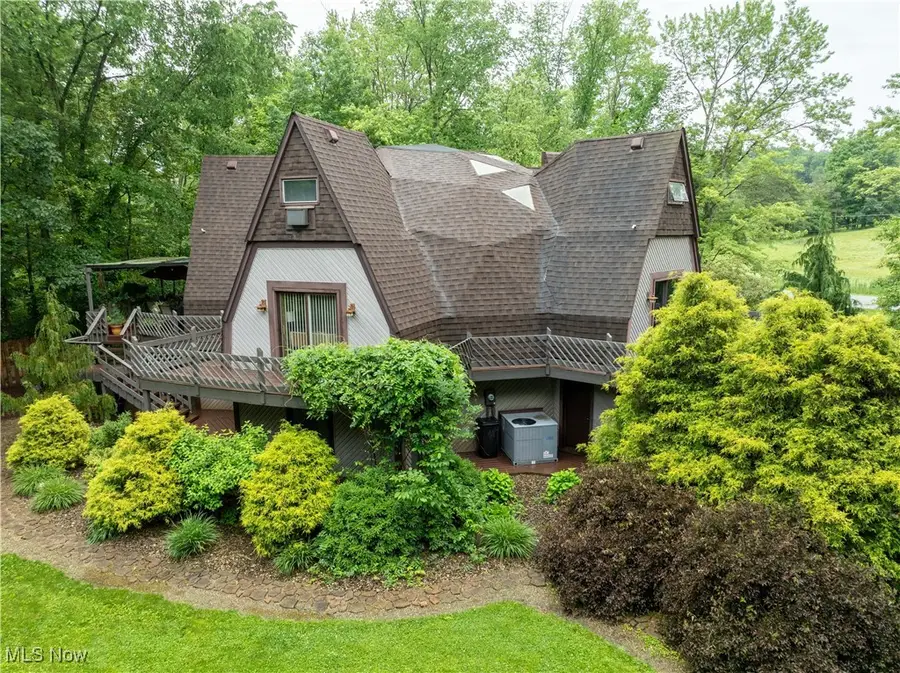
Listed by:jan a mcinturf
Office:mcinturf realty
MLS#:5132872
Source:OH_NORMLS
Price summary
- Price:$399,900
- Price per sq. ft.:$95.31
About this home
This one of a kind, one owner, stone and vinyl dome home has 4196 sq ft of livable space. 3-5 bedrooms, 3 full baths. The lower level has a kitchenette, full bathroom, exercise room that could be a 4th bedroom and a office that could be a 5th bedroom. The first floor living room has a decorative fireplace.. The kitchen has a breakfast bar with granite counter tops and sliding glass doors out to a raised deck. There you will find a full bath and two bedrooms. Walking into the foyer, you are greeted with a spiral staircase to the second floor where you will find a master bed and bath. The master suite has 2 walk in closets, a soaking tub, and a separate shower. There is a one car attached garage. As you approach the front door, you will be greeted by a scenic pond with a fountain. There is a detached 40x64 garage with office and 1/2 bath. Close to Dover Park and Dover Pool. 1/4 mile to School House Winery. Minutes to I-77.
Leased hot water tank. New roof in 2015.
Contact an agent
Home facts
- Year built:1983
- Listing Id #:5132872
- Added:57 day(s) ago
- Updated:August 16, 2025 at 07:12 AM
Rooms and interior
- Bedrooms:5
- Total bathrooms:3
- Full bathrooms:3
- Living area:4,196 sq. ft.
Heating and cooling
- Cooling:Heat Pump
- Heating:Electric, Heat Pump
Structure and exterior
- Roof:Asphalt, Shingle
- Year built:1983
- Building area:4,196 sq. ft.
- Lot area:1.63 Acres
Utilities
- Water:Well
- Sewer:Septic Tank
Finances and disclosures
- Price:$399,900
- Price per sq. ft.:$95.31
- Tax amount:$4,225 (2024)
New listings near 265 Schneiders Crossing Nw Road
- New
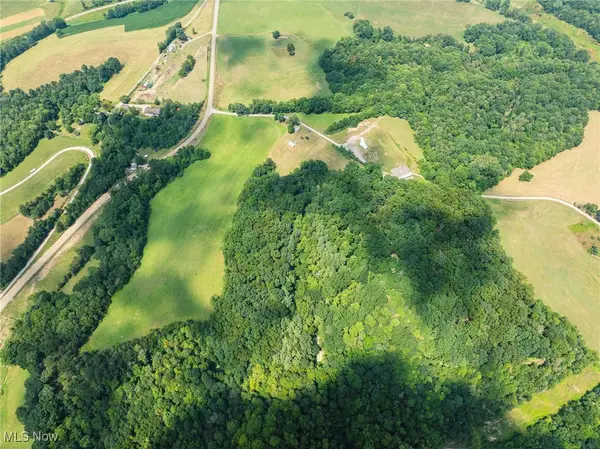 $1Active40.3 Acres
$1Active40.3 Acres5669 Dover Zoar Ne Road, Dover, OH 44622
MLS# 5148910Listed by: KAUFMAN REALTY & AUCTION, LLC. - New
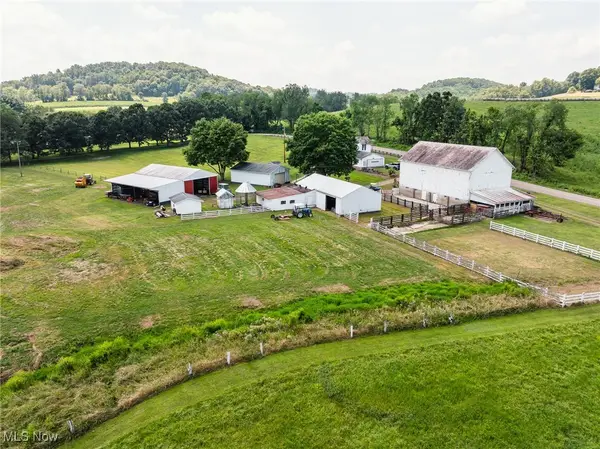 $1Active3 beds 2 baths1,776 sq. ft.
$1Active3 beds 2 baths1,776 sq. ft.7307 Dover Zoar Ne Road, Dover, OH 44622
MLS# 5148911Listed by: KAUFMAN REALTY & AUCTION, LLC. - New
 $185,000Active6.21 Acres
$185,000Active6.21 Acres0000 Red Hill Nw Road, Dover, OH 44622
MLS# 5147689Listed by: MARGO REAL ESTATE & PROPERTY MGMT LLC - New
 $449,900Active5 beds 2 baths2,340 sq. ft.
$449,900Active5 beds 2 baths2,340 sq. ft.4528 Gintz Ne Road, Dover, OH 44622
MLS# 5146241Listed by: MCINTURF REALTY - New
 $289,900Active3 beds 3 baths1,430 sq. ft.
$289,900Active3 beds 3 baths1,430 sq. ft.414 E Wills Avenue, Dover, OH 44622
MLS# 5146260Listed by: MCINTURF REALTY - New
 $265,000Active4 beds 2 baths2,928 sq. ft.
$265,000Active4 beds 2 baths2,928 sq. ft.3516 Bair Nw Road, Dover, OH 44622
MLS# 5146304Listed by: KELLER WILLIAMS LEGACY GROUP REALTY  $349,900Pending4 beds 3 baths2,201 sq. ft.
$349,900Pending4 beds 3 baths2,201 sq. ft.1117 Jennifer Drive, Dover, OH 44622
MLS# 5146268Listed by: RE/MAX CROSSROADS PROPERTIES- New
 $299,000Active3 beds 3 baths
$299,000Active3 beds 3 baths1592 Pleasant View, Dover, OH 44622
MLS# 5145713Listed by: WILLIS GROUP REALTY LLC 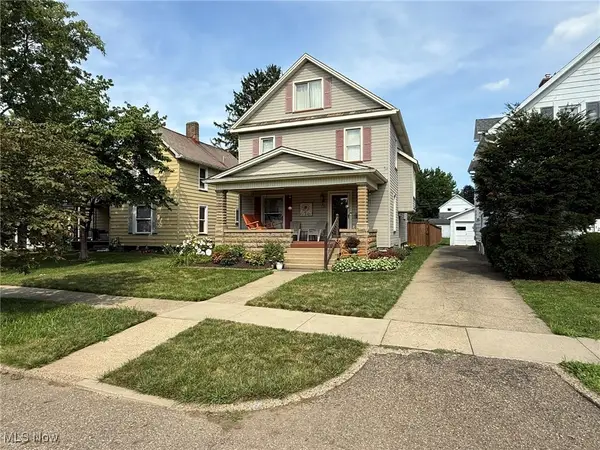 $239,900Pending3 beds 2 baths1,563 sq. ft.
$239,900Pending3 beds 2 baths1,563 sq. ft.121 Prospect Street, Dover, OH 44622
MLS# 5145004Listed by: MCINTURF REALTY $130,000Active3 beds 1 baths
$130,000Active3 beds 1 baths614 E Front Street, Dover, OH 44622
MLS# 5144793Listed by: BARNETT INC. REALTORS
