4076 Winkler Dr Nw Extension, Dover, OH 44622
Local realty services provided by:ERA Real Solutions Realty

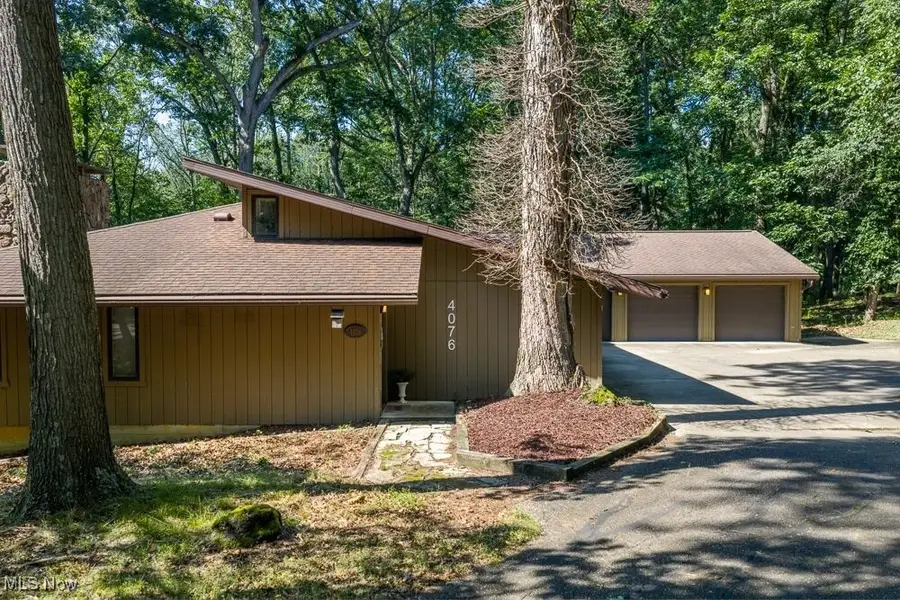
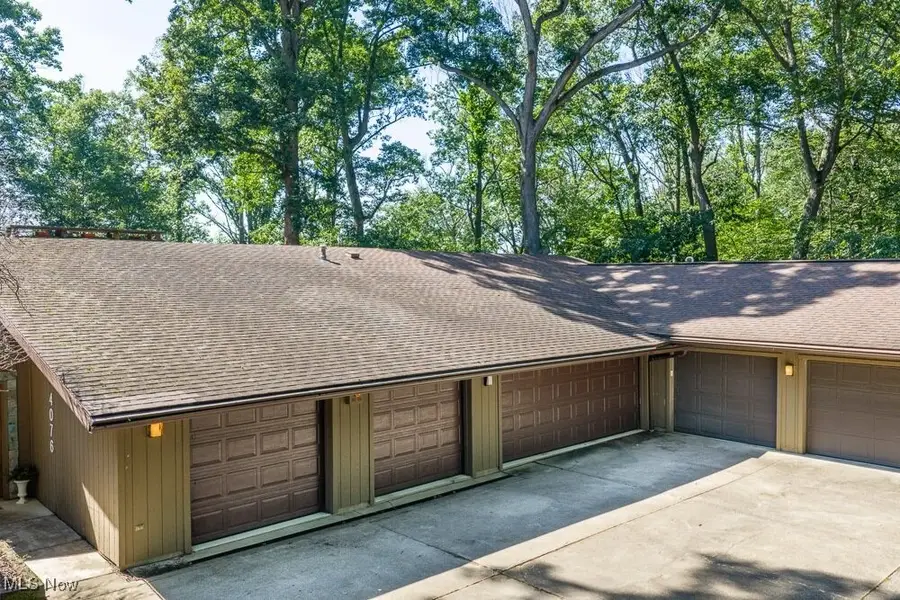
Listed by:jan a mcinturf
Office:mcinturf realty
MLS#:5142450
Source:OH_NORMLS
Price summary
- Price:$750,000
- Price per sq. ft.:$116.17
About this home
One of a kind, custom home on scenic 9+/- acre private retreat. Quality built with 3 bedroom and 4 full baths. Entry foyer with ceramic tile floors. Natural sunlight fills the spacious formal dining room through the triple sliding glass doors leading to the deck. The living room also boasts beamed wide plank pine ceilings and stone woodburning fireplace. Hardwood floors in the beautiful white Schrock kitchen with Corian counters, walk in pantry sub zero double fridge and cathedral ceilings with glass gable. The island breakfast bar in the kitchen features butcher block counters and sink. Stone fireplace in the dining room with gas hook-up. Full bath on the main level features walk in tile and cultured marble shower. Cathedral ceilings in the relaxing sun room with glass doors to the deck. The family room makes an excellent gathering place with cathedral ceilings and corner stone gas fireplace. The lower level includes a library and cozy rec room with stone woodburning fireplace. The master suite with private access to the backyard also boasts his and hers walk in closets and a full bath with double sinks, sunken whirlpool tub and separate shower. 6 car attached garage and additional 4 car attached garage with separate furnace and air units. Many upgrades throughout including new roof in 2020+/-. leaf guards, 82 gallon hot water heater, and Pella windows throughout. Beautiful country setting with 9+/- acres providing scenic views year round! Convenient location with a country feel, just minutes to Crater Stadium and downtown. Home includes valuable timber and mineral rights owned by the seller will transfer. You will not want to miss this one. Taxes reflect the seller receiving a homestead credit of $397.24 annually.
Contact an agent
Home facts
- Year built:1979
- Listing Id #:5142450
- Added:18 day(s) ago
- Updated:August 16, 2025 at 07:12 AM
Rooms and interior
- Bedrooms:3
- Total bathrooms:4
- Full bathrooms:3
- Half bathrooms:1
- Living area:6,456 sq. ft.
Heating and cooling
- Cooling:Central Air
- Heating:Fireplaces, Forced Air, Gas
Structure and exterior
- Roof:Asphalt
- Year built:1979
- Building area:6,456 sq. ft.
- Lot area:9.08 Acres
Utilities
- Water:Well
- Sewer:Septic Tank
Finances and disclosures
- Price:$750,000
- Price per sq. ft.:$116.17
- Tax amount:$7,301 (2024)
New listings near 4076 Winkler Dr Nw Extension
- New
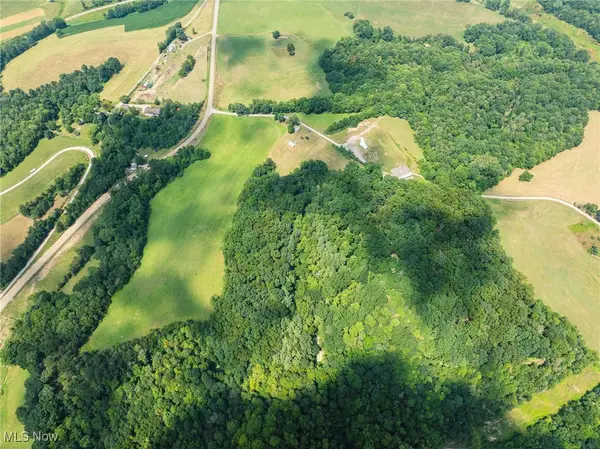 $1Active40.3 Acres
$1Active40.3 Acres5669 Dover Zoar Ne Road, Dover, OH 44622
MLS# 5148910Listed by: KAUFMAN REALTY & AUCTION, LLC. - New
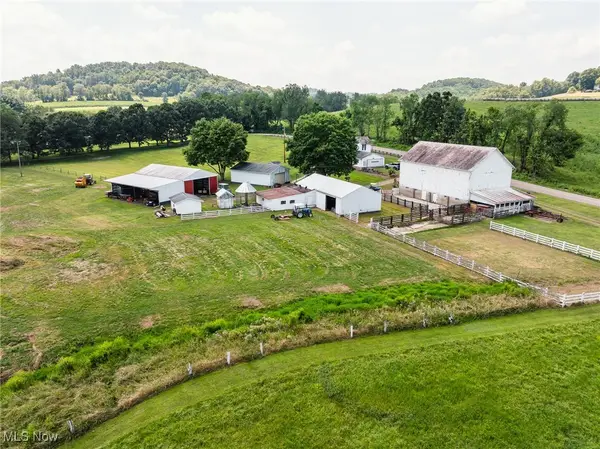 $1Active3 beds 2 baths1,776 sq. ft.
$1Active3 beds 2 baths1,776 sq. ft.7307 Dover Zoar Ne Road, Dover, OH 44622
MLS# 5148911Listed by: KAUFMAN REALTY & AUCTION, LLC. - New
 $185,000Active6.21 Acres
$185,000Active6.21 Acres0000 Red Hill Nw Road, Dover, OH 44622
MLS# 5147689Listed by: MARGO REAL ESTATE & PROPERTY MGMT LLC - New
 $449,900Active5 beds 2 baths2,340 sq. ft.
$449,900Active5 beds 2 baths2,340 sq. ft.4528 Gintz Ne Road, Dover, OH 44622
MLS# 5146241Listed by: MCINTURF REALTY - New
 $289,900Active3 beds 3 baths1,430 sq. ft.
$289,900Active3 beds 3 baths1,430 sq. ft.414 E Wills Avenue, Dover, OH 44622
MLS# 5146260Listed by: MCINTURF REALTY - New
 $265,000Active4 beds 2 baths2,928 sq. ft.
$265,000Active4 beds 2 baths2,928 sq. ft.3516 Bair Nw Road, Dover, OH 44622
MLS# 5146304Listed by: KELLER WILLIAMS LEGACY GROUP REALTY  $349,900Pending4 beds 3 baths2,201 sq. ft.
$349,900Pending4 beds 3 baths2,201 sq. ft.1117 Jennifer Drive, Dover, OH 44622
MLS# 5146268Listed by: RE/MAX CROSSROADS PROPERTIES- New
 $299,000Active3 beds 3 baths
$299,000Active3 beds 3 baths1592 Pleasant View, Dover, OH 44622
MLS# 5145713Listed by: WILLIS GROUP REALTY LLC 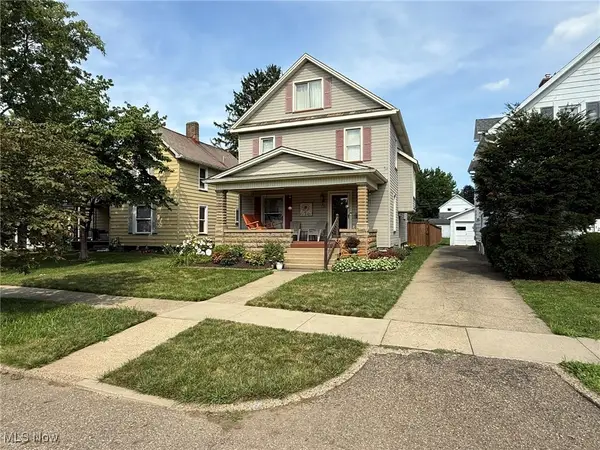 $239,900Pending3 beds 2 baths1,563 sq. ft.
$239,900Pending3 beds 2 baths1,563 sq. ft.121 Prospect Street, Dover, OH 44622
MLS# 5145004Listed by: MCINTURF REALTY $130,000Active3 beds 1 baths
$130,000Active3 beds 1 baths614 E Front Street, Dover, OH 44622
MLS# 5144793Listed by: BARNETT INC. REALTORS
