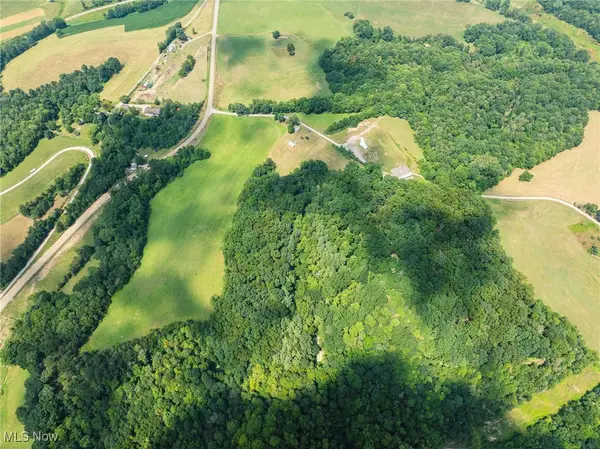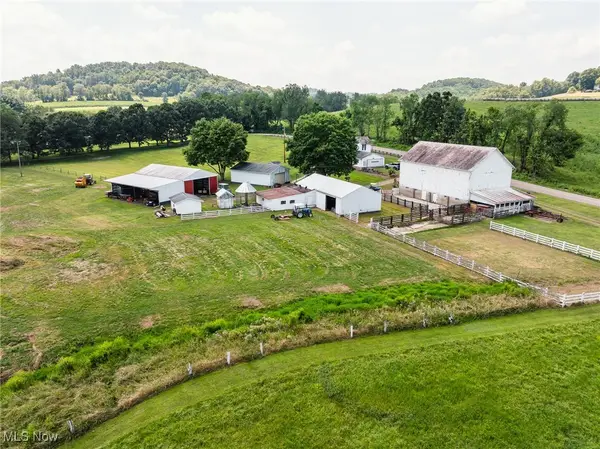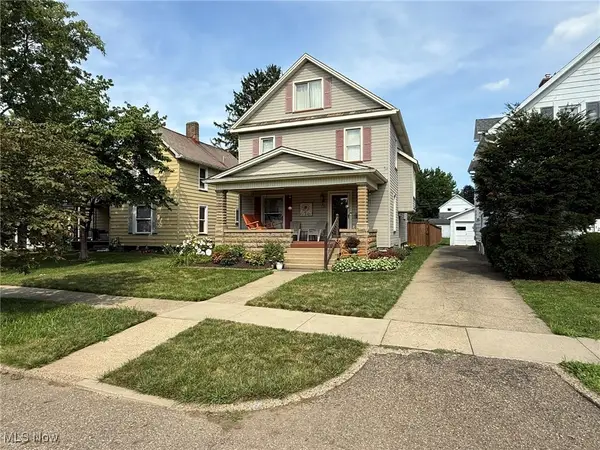6469 Goodmote Nw Drive, Dover, OH 44622
Local realty services provided by:ERA Real Solutions Realty



Listed by:steven j maag
Office:kaufman realty & auction, llc.
MLS#:5134812
Source:OH_NORMLS
Price summary
- Price:$795,000
- Price per sq. ft.:$190.92
About this home
Come take a look at this beautiful brick ranch home on a private 9.8 mostly wooded acres! A large Dutch Valley Woodworking custom eat-in kitchen with Fruitwood stained Birch cabinetry, a center island w/cooktop, and all appliances. A great view of the local wildlife out the front bay window that has a brand new remote control electric blind. The carpeted great room has lots of windows looking out to the woods, a gas fireplace, vaulted ceiling, and a dining area with wood flooring. The master suite has a French door to the back patio, lots of walk-in closet space, double vanity and large 2 person walk-in tile shower. The huge family room downstairs has a wet bar and is open to the 12x21 dance floor/workout area. Also a full bath and huge storage/utility area downstairs. Second staircase directly to the recently updated garage. The home has a poured concrete wall foundation, whole house generator, central vac, sound system, security system, and newer furnace/central air. A huge back patio with a gazebo over a large portion great for entertaining and relaxing. A detached 24x40 heated garage with 2 garage doors and a man door, has electric, water, and a drain. Also an additional brick open patio area in the front yard with a fire pit. Several paths through the mostly wooded 9.8 acres and an additional 12x12 storage shed. Great privacy at the end of a dead end road. A great opportunity here!
Contact an agent
Home facts
- Year built:1999
- Listing Id #:5134812
- Added:50 day(s) ago
- Updated:August 16, 2025 at 07:12 AM
Rooms and interior
- Bedrooms:3
- Total bathrooms:3
- Full bathrooms:3
- Living area:4,164 sq. ft.
Heating and cooling
- Cooling:Central Air
- Heating:Forced Air, Gas
Structure and exterior
- Roof:Asphalt, Fiberglass
- Year built:1999
- Building area:4,164 sq. ft.
- Lot area:9.78 Acres
Utilities
- Water:Well
Finances and disclosures
- Price:$795,000
- Price per sq. ft.:$190.92
- Tax amount:$5,039 (2024)
New listings near 6469 Goodmote Nw Drive
- New
 $1Active40.3 Acres
$1Active40.3 Acres5669 Dover Zoar Ne Road, Dover, OH 44622
MLS# 5148910Listed by: KAUFMAN REALTY & AUCTION, LLC. - New
 $1Active3 beds 2 baths1,776 sq. ft.
$1Active3 beds 2 baths1,776 sq. ft.7307 Dover Zoar Ne Road, Dover, OH 44622
MLS# 5148911Listed by: KAUFMAN REALTY & AUCTION, LLC. - New
 $185,000Active6.21 Acres
$185,000Active6.21 Acres0000 Red Hill Nw Road, Dover, OH 44622
MLS# 5147689Listed by: MARGO REAL ESTATE & PROPERTY MGMT LLC - New
 $449,900Active5 beds 2 baths2,340 sq. ft.
$449,900Active5 beds 2 baths2,340 sq. ft.4528 Gintz Ne Road, Dover, OH 44622
MLS# 5146241Listed by: MCINTURF REALTY - New
 $289,900Active3 beds 3 baths1,430 sq. ft.
$289,900Active3 beds 3 baths1,430 sq. ft.414 E Wills Avenue, Dover, OH 44622
MLS# 5146260Listed by: MCINTURF REALTY - New
 $265,000Active4 beds 2 baths2,928 sq. ft.
$265,000Active4 beds 2 baths2,928 sq. ft.3516 Bair Nw Road, Dover, OH 44622
MLS# 5146304Listed by: KELLER WILLIAMS LEGACY GROUP REALTY  $349,900Pending4 beds 3 baths2,201 sq. ft.
$349,900Pending4 beds 3 baths2,201 sq. ft.1117 Jennifer Drive, Dover, OH 44622
MLS# 5146268Listed by: RE/MAX CROSSROADS PROPERTIES- New
 $299,000Active3 beds 3 baths
$299,000Active3 beds 3 baths1592 Pleasant View, Dover, OH 44622
MLS# 5145713Listed by: WILLIS GROUP REALTY LLC  $239,900Pending3 beds 2 baths1,563 sq. ft.
$239,900Pending3 beds 2 baths1,563 sq. ft.121 Prospect Street, Dover, OH 44622
MLS# 5145004Listed by: MCINTURF REALTY $130,000Active3 beds 1 baths
$130,000Active3 beds 1 baths614 E Front Street, Dover, OH 44622
MLS# 5144793Listed by: BARNETT INC. REALTORS
