1104 Lantern, East Liverpool, OH 43920
Local realty services provided by:ERA Real Solutions Realty
Listed by:crystal birkhimer
Office:cedar one realty
MLS#:5135126
Source:OH_NORMLS
Price summary
- Price:$269,000
- Price per sq. ft.:$97.75
About this home
This charming three bedroom split level home features a sturdy brick exterior, offering both aesthetics and durability sitting on 1.2 acres with a three car attached garage. As you enter, a welcoming foyer leads to the main living area. This space is designed for comfort and relaxation, with large windows allowing abundant natural light. The living room connects seamlessly to the dining area, ideal for family meals and entertaining guests. Primary bedroom with an En Suite for added privacy and convenience. The home's split-level design allows for separate zones, with a cozy family room on a lower level, providing a great space for recreation. The half bath located in the basement adds convenience and accessibility, especially while entertaining. With some updates, this home can truly shine, combining modern living with classic features in a desirable setting. Enjoy the space, functionality, and potential this home has to offer! Call for your Private Showing Today!!!
Contact an agent
Home facts
- Year built:1981
- Listing ID #:5135126
- Added:92 day(s) ago
- Updated:September 27, 2025 at 07:16 AM
Rooms and interior
- Bedrooms:3
- Total bathrooms:3
- Full bathrooms:2
- Half bathrooms:1
- Living area:2,752 sq. ft.
Heating and cooling
- Cooling:Window Units
- Heating:Baseboard
Structure and exterior
- Roof:Asphalt, Fiberglass
- Year built:1981
- Building area:2,752 sq. ft.
- Lot area:1.2 Acres
Utilities
- Water:Well
- Sewer:Septic Tank
Finances and disclosures
- Price:$269,000
- Price per sq. ft.:$97.75
- Tax amount:$2,514 (2024)
New listings near 1104 Lantern
- New
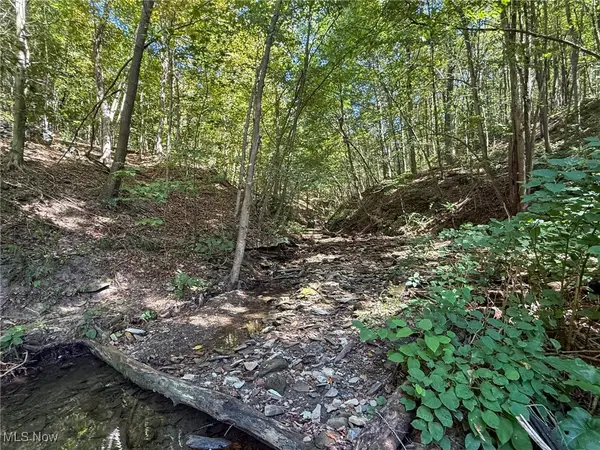 $49,900Active13.53 Acres
$49,900Active13.53 AcresKingsridge Rd, East Liverpool, OH 43920
MLS# 5160123Listed by: KAUFMAN REALTY & AUCTION, LLC. - New
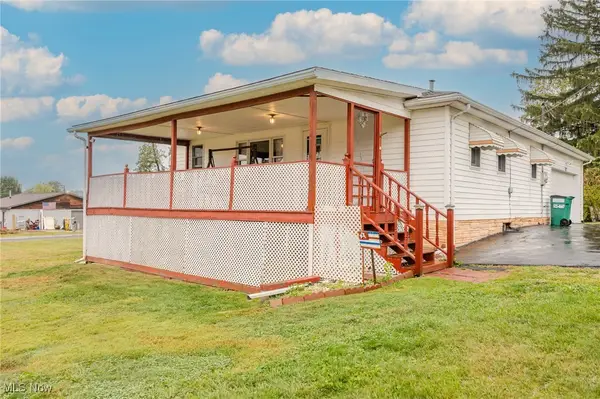 $130,000Active3 beds 1 baths960 sq. ft.
$130,000Active3 beds 1 baths960 sq. ft.627 Densmore Avenue, East Liverpool, OH 43920
MLS# 5160010Listed by: CUTLER REAL ESTATE 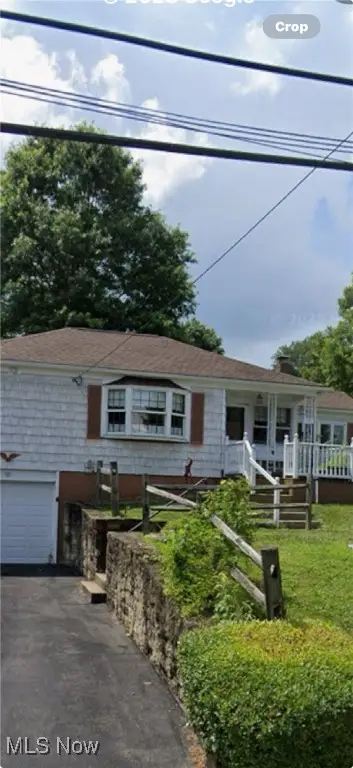 $148,500Pending3 beds 1 baths
$148,500Pending3 beds 1 baths1215 Oakwood, East Liverpool, OH 43920
MLS# 5158609Listed by: CEDAR ONE REALTY- New
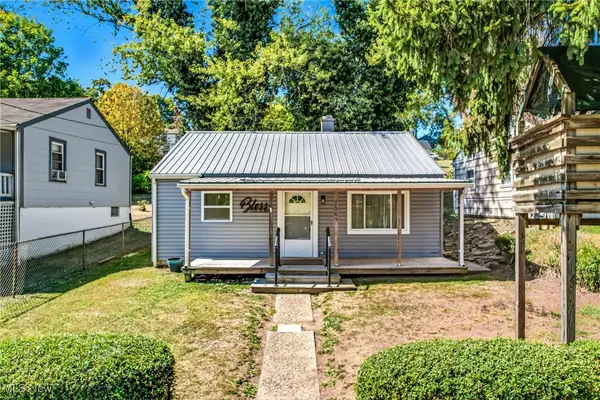 $69,900Active2 beds 1 baths672 sq. ft.
$69,900Active2 beds 1 baths672 sq. ft.1365 Sunnyside Street, East Liverpool, OH 43920
MLS# 5158075Listed by: WEICHERT REALTORS - WELCOME AGENCY - New
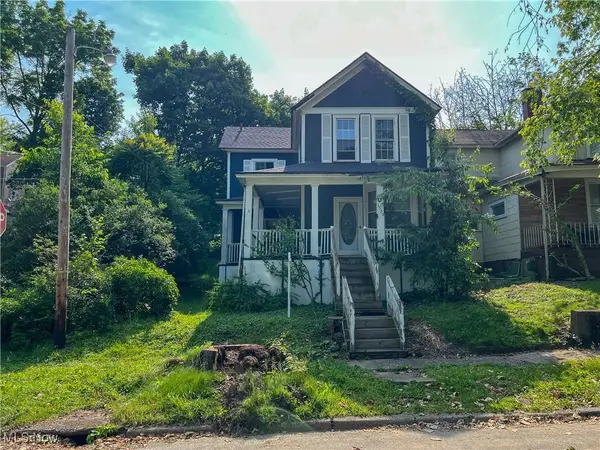 $39,000Active3 beds 2 baths1,190 sq. ft.
$39,000Active3 beds 2 baths1,190 sq. ft.1520 Smithfield Street, East Liverpool, OH 43920
MLS# 5158061Listed by: UNDERWOOD & ASSOCIATES 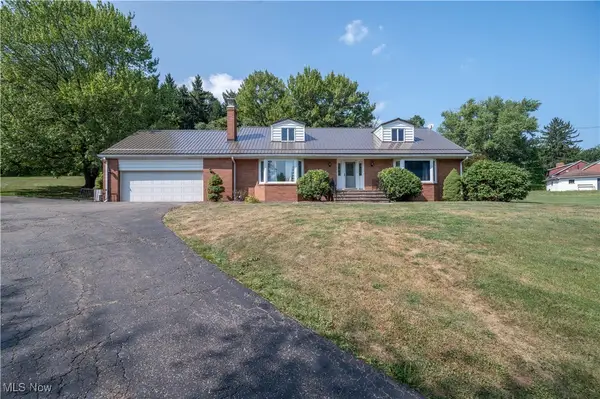 $320,000Active4 beds 3 baths2,580 sq. ft.
$320,000Active4 beds 3 baths2,580 sq. ft.2535 Park Way, East Liverpool, OH 43920
MLS# 5145459Listed by: CENTURY 21 LAKESIDE REALTY- New
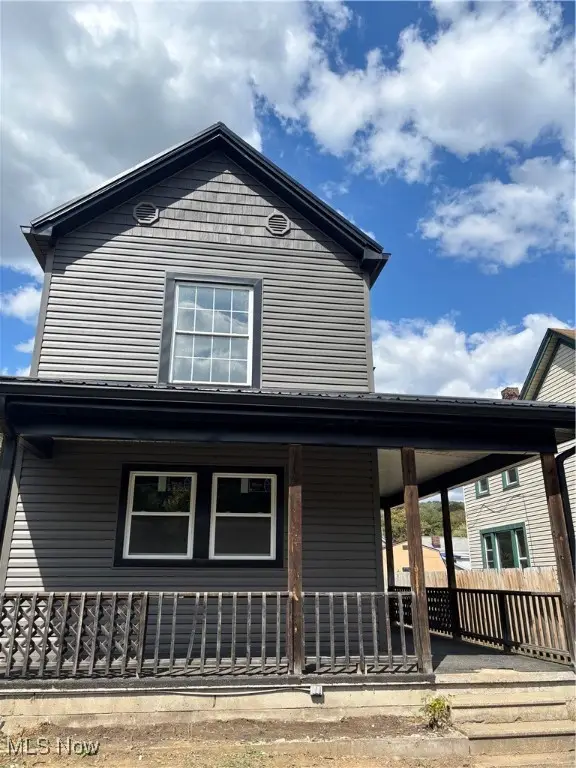 $159,000Active3 beds 1 baths1,632 sq. ft.
$159,000Active3 beds 1 baths1,632 sq. ft.1259 Erie Street, East Liverpool, OH 43920
MLS# 5157232Listed by: VENTURE HOME REAL ESTATE, LLC. 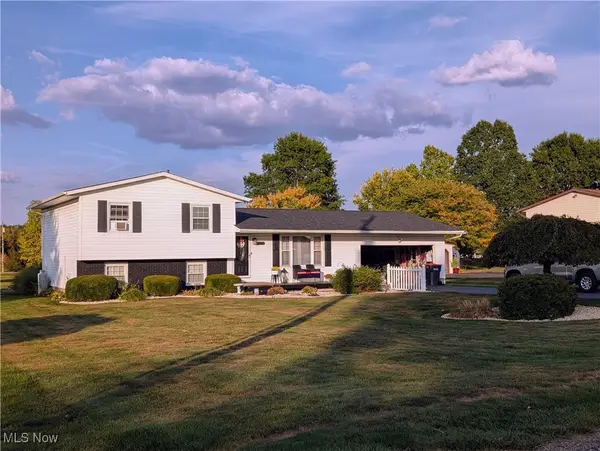 $279,000Pending3 beds 2 baths1,716 sq. ft.
$279,000Pending3 beds 2 baths1,716 sq. ft.46672 Sidehill Road, East Liverpool, OH 43920
MLS# 5157454Listed by: FOREVER HOMES REALTY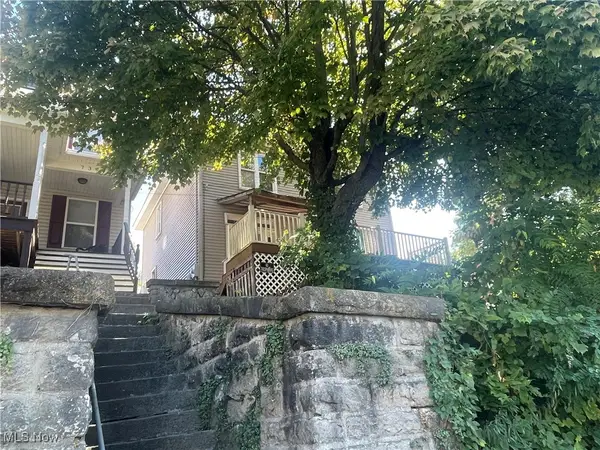 $34,900Active3 beds 1 baths1,560 sq. ft.
$34,900Active3 beds 1 baths1,560 sq. ft.730 Avondale Street, East Liverpool, OH 43920
MLS# 5156478Listed by: WEICHERT REALTORS - WELCOME AGENCY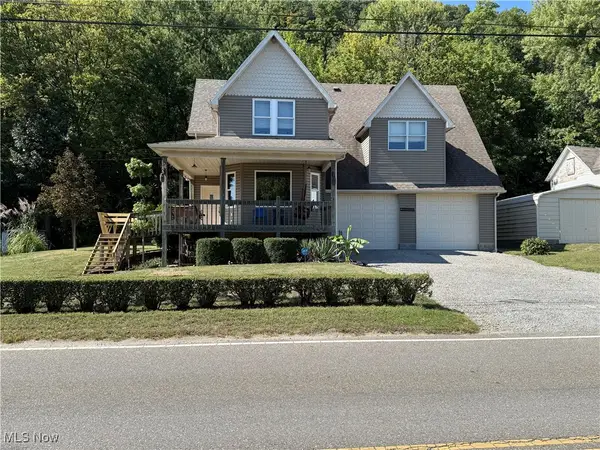 $209,000Pending2 beds 2 baths
$209,000Pending2 beds 2 baths636 River Road, East Liverpool, OH 43920
MLS# 5155311Listed by: CLARK CARNEY REALTY GROUP
