13978 Sprucevale Road, East Liverpool, OH 43920
Local realty services provided by:ERA Real Solutions Realty
Listed by:jennifer l merriman
Office:forever homes realty
MLS#:5120211
Source:OH_NORMLS
Price summary
- Price:$350,000
- Price per sq. ft.:$148.31
About this home
MOTIVATED SELLER!! Nestled in the country, this home boasts an open floor plan with cathedral ceilings the moment you walk in the front door. The extra large kitchen features two kitchen sinks, two sets of cabinetry and an extra large 3 sided pantry. The living room offers 2 double closets for storage and is perfectly open to your kitchen area for family night or all of your entertaining needs! The master bedroom has a walk-in closet with custom built-ins and the master bath offers heated floors, double sinks and a luxurious walk in shower. Bedroom #2 and #3 offer double closets. The laundry room is on the main level and has attic access. Upstairs you will find a large 12x25 room to use as a 4th bedroom, an office, a rec room or additional family room... The options are yours to decide! Updates include 2 Hot Water Tanks in 2022, Roof new in 2015, new garage doors, front porch, back porch, and new back door all in 2025. The basement has been waterproofed, new smoke detectors throughout the home, new thermostat, and all custom blinds stay! You wont want to miss this one...Call today to see it all for yourself! Seller will give an allowance toward central air at closing. New Septic installed in July 2025.
Contact an agent
Home facts
- Year built:1978
- Listing ID #:5120211
- Added:149 day(s) ago
- Updated:October 02, 2025 at 07:47 PM
Rooms and interior
- Bedrooms:4
- Total bathrooms:2
- Full bathrooms:2
- Living area:2,360 sq. ft.
Heating and cooling
- Heating:Oil
Structure and exterior
- Roof:Asphalt, Fiberglass
- Year built:1978
- Building area:2,360 sq. ft.
- Lot area:1.79 Acres
Utilities
- Water:Well
- Sewer:Septic Tank
Finances and disclosures
- Price:$350,000
- Price per sq. ft.:$148.31
- Tax amount:$4,025 (2024)
New listings near 13978 Sprucevale Road
- Open Sat, 11am to 12:30pmNew
 $185,000Active3 beds 2 baths1,120 sq. ft.
$185,000Active3 beds 2 baths1,120 sq. ft.118 Carolina Avenue, East Liverpool, OH 43920
MLS# 5160530Listed by: KELLER WILLIAMS CHERVENIC RLTY - New
 $110,000Active2 beds 1 baths1,320 sq. ft.
$110,000Active2 beds 1 baths1,320 sq. ft.755 Minerva Street, East Liverpool, OH 43920
MLS# 5160604Listed by: KELLER WILLIAMS CHERVENIC RLTY - New
 $129,000Active3 beds 2 baths1,440 sq. ft.
$129,000Active3 beds 2 baths1,440 sq. ft.420 Vine Street, East Liverpool, OH 43920
MLS# 5160907Listed by: CEDAR ONE REALTY  $120,000Pending2 beds 1 baths768 sq. ft.
$120,000Pending2 beds 1 baths768 sq. ft.1147 Ohio Avenue, East Liverpool, OH 43920
MLS# 5160375Listed by: HARDCASTLE REALTY, LLC- New
 $22,500Active1 beds -- baths2,401 sq. ft.
$22,500Active1 beds -- baths2,401 sq. ft.820 Chester Street, East Liverpool, OH 43920
MLS# 5160424Listed by: RIVER VALLEY REALTY - New
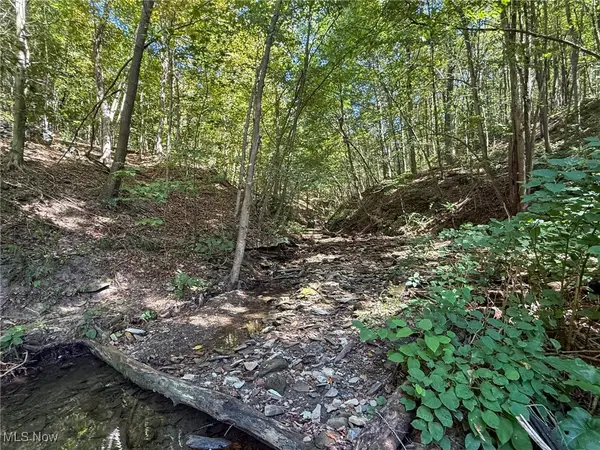 $49,900Active13.53 Acres
$49,900Active13.53 AcresKingsridge Rd, East Liverpool, OH 43920
MLS# 5160123Listed by: KAUFMAN REALTY & AUCTION, LLC. 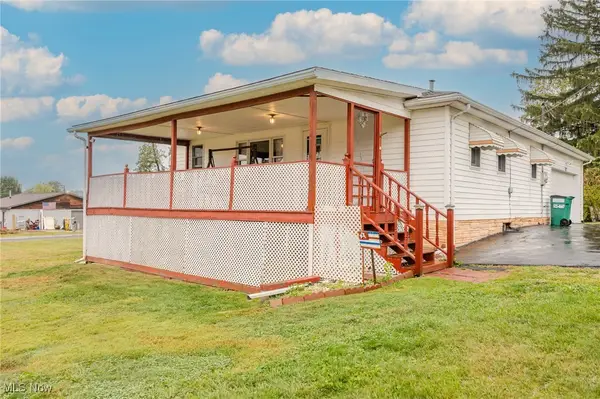 $130,000Pending3 beds 1 baths960 sq. ft.
$130,000Pending3 beds 1 baths960 sq. ft.627 Densmore Avenue, East Liverpool, OH 43920
MLS# 5160010Listed by: CUTLER REAL ESTATE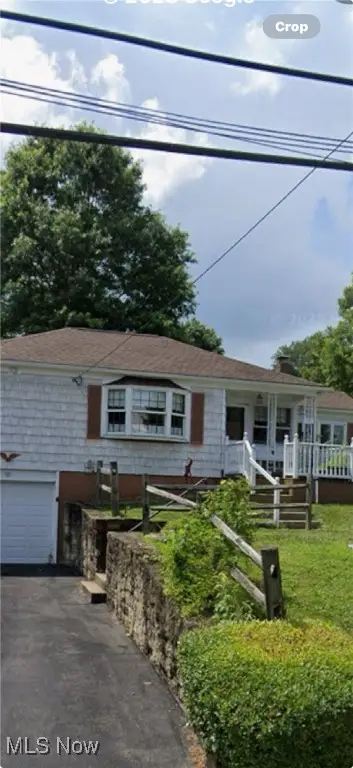 $148,500Pending3 beds 1 baths
$148,500Pending3 beds 1 baths1215 Oakwood, East Liverpool, OH 43920
MLS# 5158609Listed by: CEDAR ONE REALTY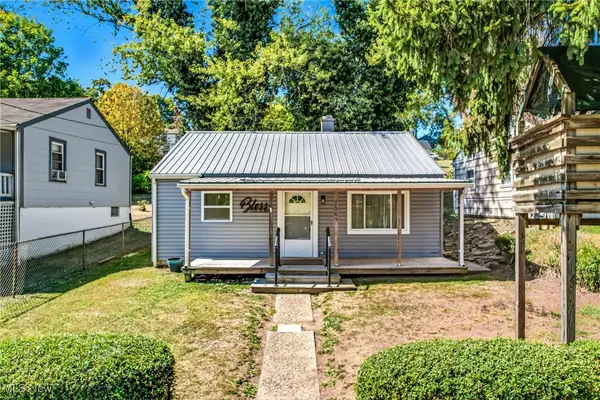 $69,900Active2 beds 1 baths672 sq. ft.
$69,900Active2 beds 1 baths672 sq. ft.1365 Sunnyside Street, East Liverpool, OH 43920
MLS# 5158075Listed by: WEICHERT REALTORS - WELCOME AGENCY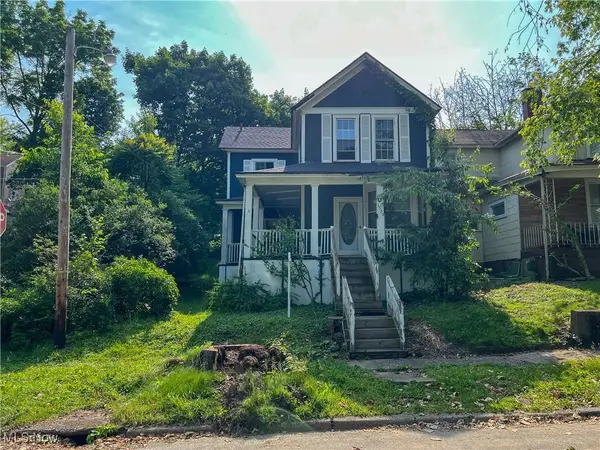 $39,000Active3 beds 2 baths1,190 sq. ft.
$39,000Active3 beds 2 baths1,190 sq. ft.1520 Smithfield Street, East Liverpool, OH 43920
MLS# 5158061Listed by: UNDERWOOD & ASSOCIATES
