50277 Carroll Road, East Liverpool, OH 43920
Local realty services provided by:ERA Real Solutions Realty
Listed by:zach underwood
Office:underwood & associates
MLS#:5123651
Source:OH_NORMLS
Price summary
- Price:$399,000
- Price per sq. ft.:$182.94
About this home
Nothing quite like this property on the market. 3 bedrooms, 2 bath home that has been totally updated. New Window World Windows(2022), New Hardwood Flooring (2021), New Electric Furnace A/C heat pump(2022). Granite countertops in the kitchen, a beautiful all-season sunroom, and a fully finished basement. The laundry/Bath in the basement has a new shower & flooring installed in 2023. 200-amp electric service. Single car attached garage & carport. 24x36 detached garage with hot & cold water, heat & A/C. Timber Tech steps lead to the garage's top floor, which is used for cat boarding. If not boarding cats, this area would be great for extra storage. A 20'x40' building built in 1999 has been used for over 25 years as a very profitable & growing boarding/daycare facility for dogs with a very loyal clientele. The kennel has 14, 4'x8', inside runs with guillotine doors that lead out onto a covered deck and fenced-in yard for plenty of exercise. Inside the kennel is a room for preparing food, a room for baths, and a laundry room. The laundry room holds the washer/dryer, hot water tank, and furnace. The furnace & A/C were replaced in 2019. This building could easily be converted to another business or a hobby shop if new owners do not have a desire to operate a kennel. Home, garage & kennel each have their own electric service. The views and landscaping around the property are spectacular. A covered Timber Tech front porch reaches across the front of the home. Around the back, you will find a Timber Tech deck and stone patio with a 10x20 Amish-built pavilion. The pavilion was built in October 2023. Electric has been run to the patio for a hot tub. There are also two garden sheds to hold all your lawn care items: 16'x12' and 8'x10'. The driveway is blacktop. This property offers so many amenities that it's impossible to list everything. It's truly a must-see.
Contact an agent
Home facts
- Year built:1961
- Listing ID #:5123651
- Added:132 day(s) ago
- Updated:September 27, 2025 at 07:16 AM
Rooms and interior
- Bedrooms:3
- Total bathrooms:2
- Full bathrooms:2
- Living area:2,181 sq. ft.
Heating and cooling
- Cooling:Central Air, Heat Pump
- Heating:Electric, Forced Air
Structure and exterior
- Roof:Asphalt, Fiberglass
- Year built:1961
- Building area:2,181 sq. ft.
- Lot area:1.58 Acres
Utilities
- Water:Well
- Sewer:Septic Tank
Finances and disclosures
- Price:$399,000
- Price per sq. ft.:$182.94
- Tax amount:$2,273 (2022)
New listings near 50277 Carroll Road
- New
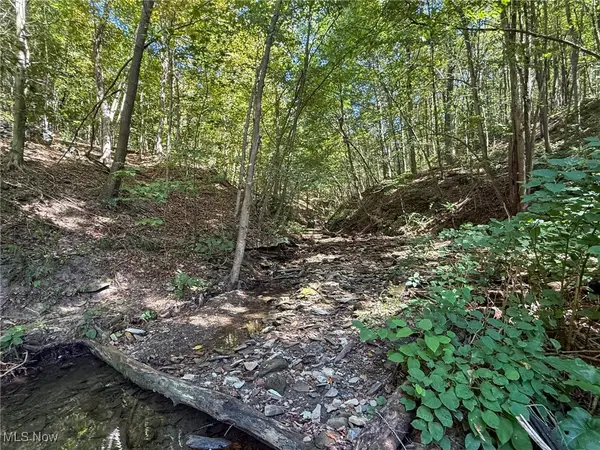 $49,900Active13.53 Acres
$49,900Active13.53 AcresKingsridge Rd, East Liverpool, OH 43920
MLS# 5160123Listed by: KAUFMAN REALTY & AUCTION, LLC. - New
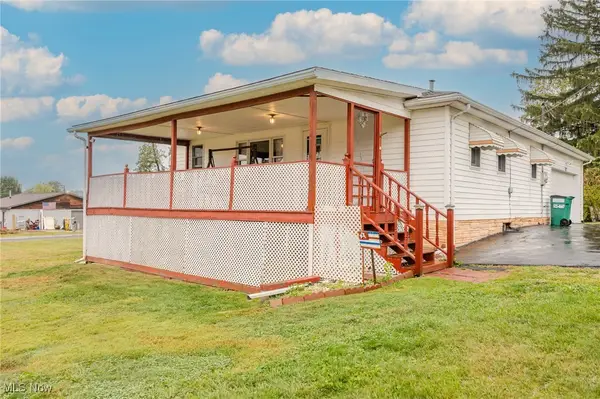 $130,000Active3 beds 1 baths960 sq. ft.
$130,000Active3 beds 1 baths960 sq. ft.627 Densmore Avenue, East Liverpool, OH 43920
MLS# 5160010Listed by: CUTLER REAL ESTATE 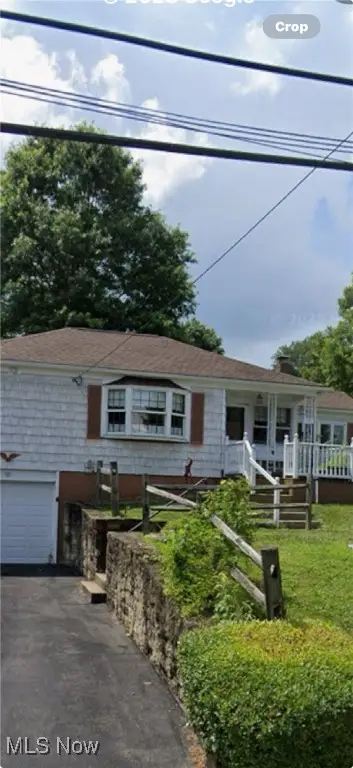 $148,500Pending3 beds 1 baths
$148,500Pending3 beds 1 baths1215 Oakwood, East Liverpool, OH 43920
MLS# 5158609Listed by: CEDAR ONE REALTY- New
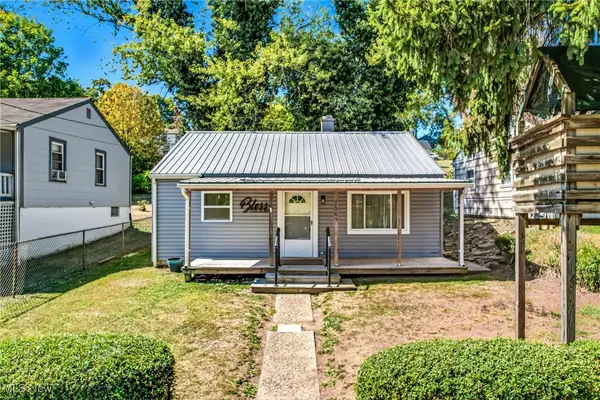 $69,900Active2 beds 1 baths672 sq. ft.
$69,900Active2 beds 1 baths672 sq. ft.1365 Sunnyside Street, East Liverpool, OH 43920
MLS# 5158075Listed by: WEICHERT REALTORS - WELCOME AGENCY - New
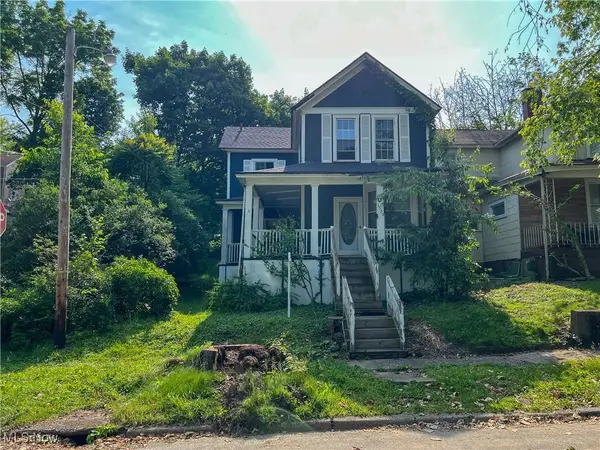 $39,000Active3 beds 2 baths1,190 sq. ft.
$39,000Active3 beds 2 baths1,190 sq. ft.1520 Smithfield Street, East Liverpool, OH 43920
MLS# 5158061Listed by: UNDERWOOD & ASSOCIATES 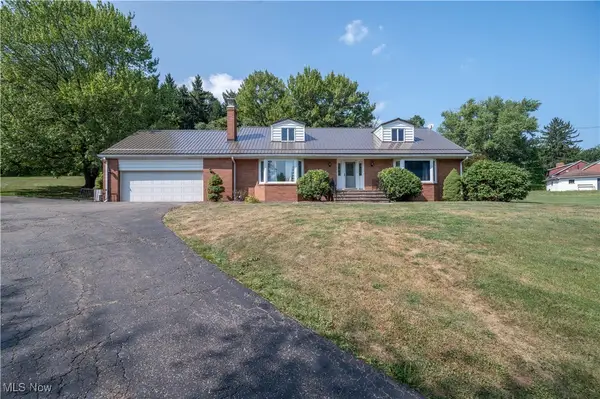 $320,000Active4 beds 3 baths2,580 sq. ft.
$320,000Active4 beds 3 baths2,580 sq. ft.2535 Park Way, East Liverpool, OH 43920
MLS# 5145459Listed by: CENTURY 21 LAKESIDE REALTY- New
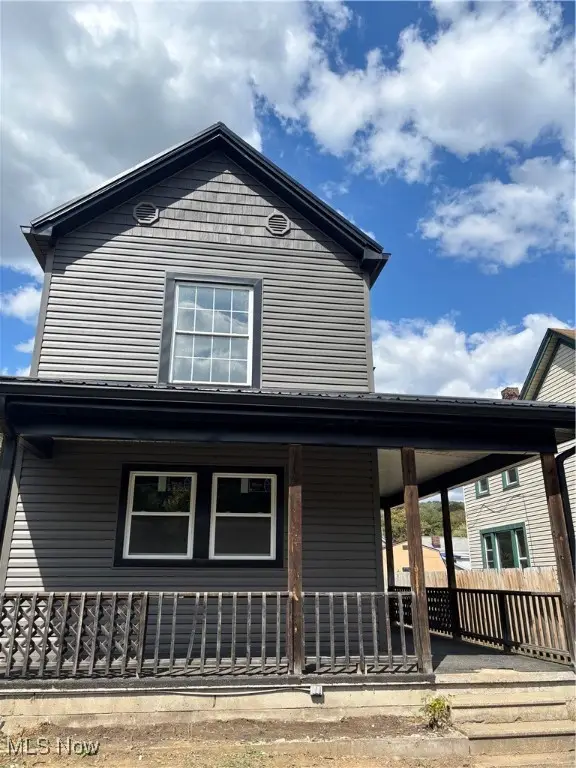 $159,000Active3 beds 1 baths1,632 sq. ft.
$159,000Active3 beds 1 baths1,632 sq. ft.1259 Erie Street, East Liverpool, OH 43920
MLS# 5157232Listed by: VENTURE HOME REAL ESTATE, LLC. 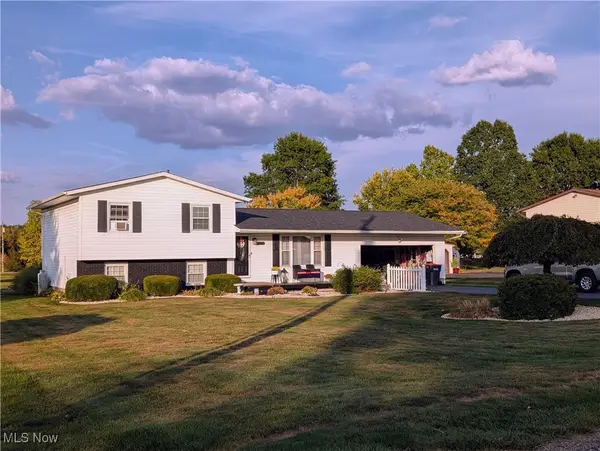 $279,000Pending3 beds 2 baths1,716 sq. ft.
$279,000Pending3 beds 2 baths1,716 sq. ft.46672 Sidehill Road, East Liverpool, OH 43920
MLS# 5157454Listed by: FOREVER HOMES REALTY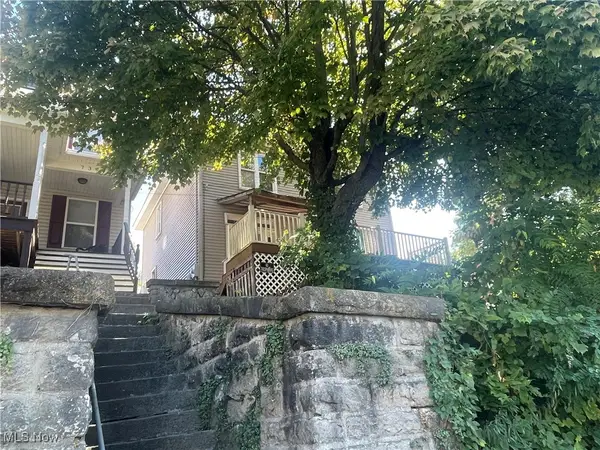 $34,900Active3 beds 1 baths1,560 sq. ft.
$34,900Active3 beds 1 baths1,560 sq. ft.730 Avondale Street, East Liverpool, OH 43920
MLS# 5156478Listed by: WEICHERT REALTORS - WELCOME AGENCY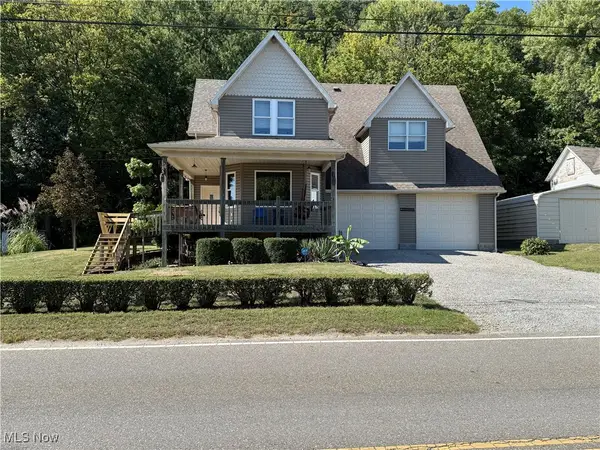 $209,000Pending2 beds 2 baths
$209,000Pending2 beds 2 baths636 River Road, East Liverpool, OH 43920
MLS# 5155311Listed by: CLARK CARNEY REALTY GROUP
