1691 Arden Bend, Fairborn, OH 45324
Local realty services provided by:ERA Petkus Weiss
1691 Arden Bend,Fairborn, OH 45324
$450,000
- 4 Beds
- 3 Baths
- 3,040 sq. ft.
- Single family
- Active
Listed by:luisa cambarare(937) 203-8180
Office:keller williams community part
MLS#:934771
Source:OH_DABR
Price summary
- Price:$450,000
- Price per sq. ft.:$148.03
- Monthly HOA dues:$41.67
About this home
4BD 2.5BA home with approx. 3,040 sqft of living space, 2-car attached garage, and a covered front porch perfect for relaxing. You are welcomed into foyer and the open concept with a circular floorplan that is great for entertaining. The dining room leads you to the eat-in kitchen that is open to the family room with a fireplace and plenty of natural light. The kitchen has an island, tile backsplash, granite countertops, stainless steel appliances, and windows that overlook the yard. The ½ bath, laundry room and dedicated office complete the main level. Step up to find a loft flex space perfect for a playroom, teen space, or a second family room. The owner’s suite has a private bathroom with a separate soaking tub, walk-in closet, and dual sinks. 3 additional bedrooms, all with walk-in closets, and a full bathroom complete the 2nd level. Step down to the full unfinished walk-out basement with approx. 1,610 sqft with a full bathroom rough-in. Step outside to enjoy the deck overlooking a wooded backyard perfect for entertaining and play. HOA covers the green space maintenance. Conveniently located near Wright Patterson Air Force base, parks, grocery, and recreation. Updates: ½ bath remodeled (2022), full bath remodeled (2024), and freshly seeded lawn.
Contact an agent
Home facts
- Year built:2021
- Listing ID #:934771
- Added:116 day(s) ago
- Updated:September 29, 2025 at 03:39 PM
Rooms and interior
- Bedrooms:4
- Total bathrooms:3
- Full bathrooms:2
- Half bathrooms:1
- Living area:3,040 sq. ft.
Heating and cooling
- Heating:Electric
Structure and exterior
- Year built:2021
- Building area:3,040 sq. ft.
- Lot area:0.24 Acres
Finances and disclosures
- Price:$450,000
- Price per sq. ft.:$148.03
New listings near 1691 Arden Bend
- New
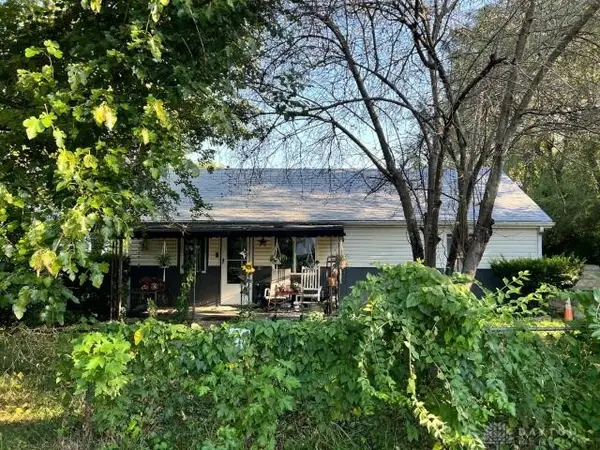 $99,000Active2 beds 1 baths1,044 sq. ft.
$99,000Active2 beds 1 baths1,044 sq. ft.321 Gilbert Avenue, Fairborn, OH 45324
MLS# 944558Listed by: CHOSEN REAL ESTATE GROUP - New
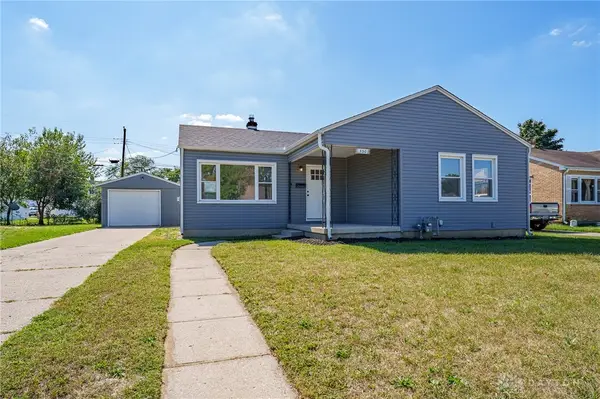 $204,900Active3 beds 2 baths1,056 sq. ft.
$204,900Active3 beds 2 baths1,056 sq. ft.530 Wayne Drive, Fairborn, OH 45324
MLS# 944557Listed by: PLUM TREE REALTY - New
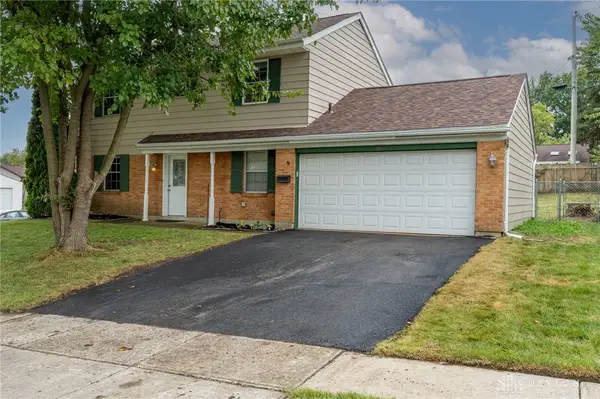 $229,000Active4 beds 3 baths1,590 sq. ft.
$229,000Active4 beds 3 baths1,590 sq. ft.268 Oxford Drive, Fairborn, OH 45324
MLS# 944493Listed by: IRONGATE INC. 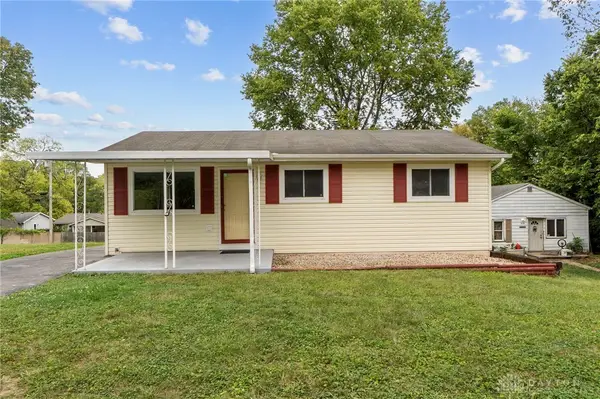 $159,900Pending3 beds 2 baths875 sq. ft.
$159,900Pending3 beds 2 baths875 sq. ft.225 Forest Street, Fairborn, OH 45324
MLS# 944484Listed by: RE/MAX VICTORY + AFFILIATES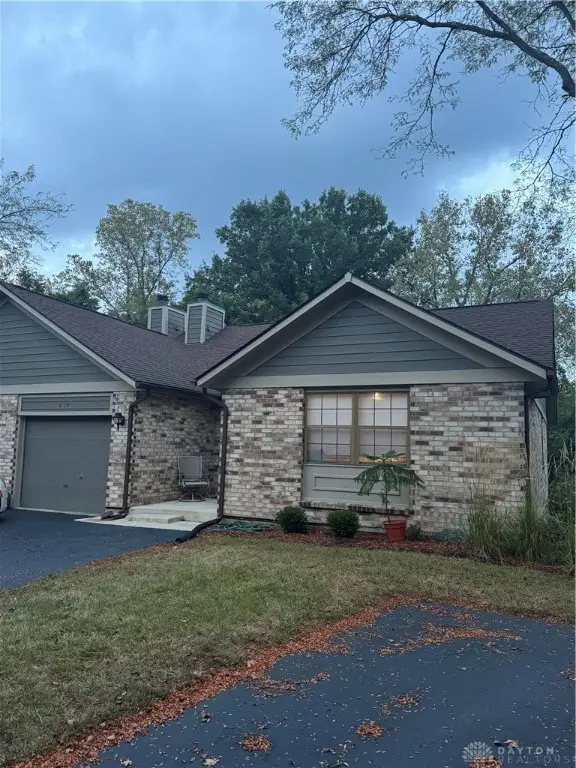 $215,000Pending3 beds 3 baths1,732 sq. ft.
$215,000Pending3 beds 3 baths1,732 sq. ft.619 Kyle Lane, Fairborn, OH 45324
MLS# 944362Listed by: COLDWELL BANKER REALTY $409,900Pending4 beds 3 baths2,786 sq. ft.
$409,900Pending4 beds 3 baths2,786 sq. ft.2574 Countryside Drive, Beavercreek, OH 45324
MLS# 943131Listed by: BHHS PROFESSIONAL REALTY- New
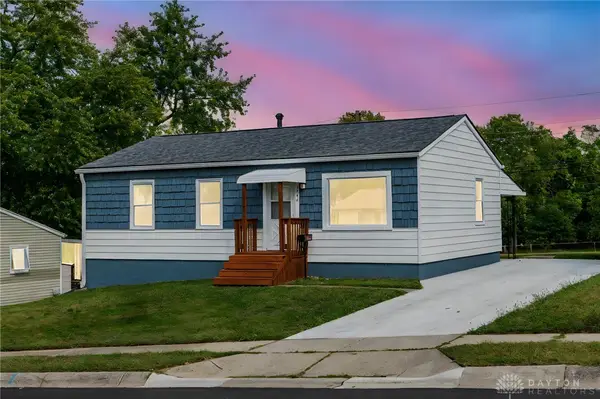 $184,900Active3 beds 1 baths925 sq. ft.
$184,900Active3 beds 1 baths925 sq. ft.1344 Ironwood Drive, Fairborn, OH 45324
MLS# 944173Listed by: RE/MAX HOMEBASE - New
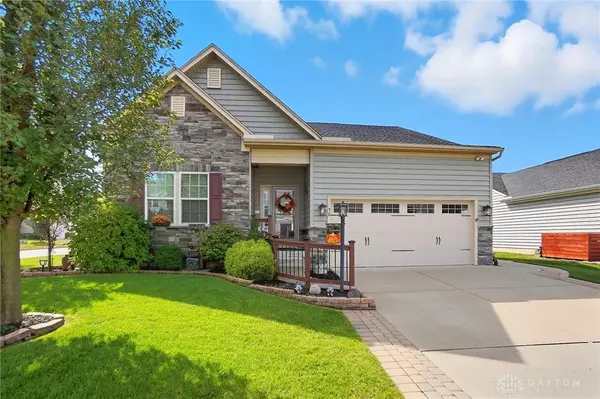 $420,000Active3 beds 3 baths3,248 sq. ft.
$420,000Active3 beds 3 baths3,248 sq. ft.70 Waterford Boulevard, Fairborn, OH 45324
MLS# 944308Listed by: AGORA REALTY GROUP - New
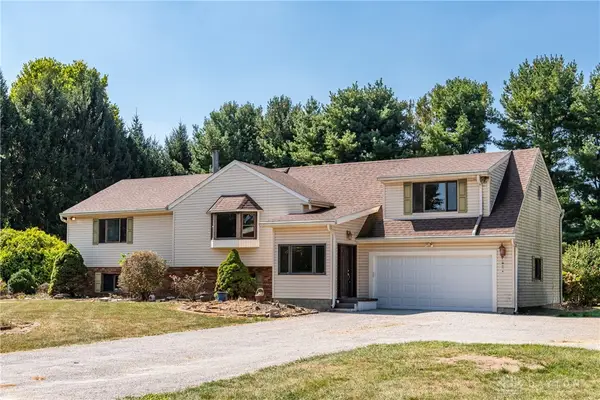 $449,000Active4 beds 3 baths3,714 sq. ft.
$449,000Active4 beds 3 baths3,714 sq. ft.4863 Horseman Drive, Fairborn, OH 45324
MLS# 943498Listed by: RE/MAX HOMEBASE - New
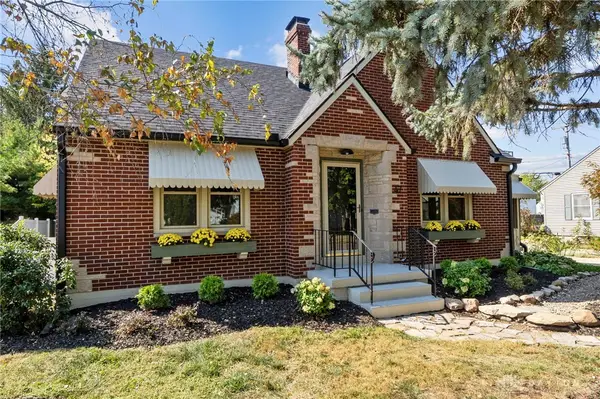 $289,900Active4 beds 2 baths2,215 sq. ft.
$289,900Active4 beds 2 baths2,215 sq. ft.47 N Wright Avenue, Fairborn, OH 45324
MLS# 943975Listed by: RE/MAX VICTORY + AFFILIATES
