4120 West Valley, Fairview Park, OH 44126
Local realty services provided by:ERA Real Solutions Realty
Listed by:thomas kelly
Office:keller williams citywide
MLS#:5164353
Source:OH_NORMLS
Price summary
- Price:$529,000
- Price per sq. ft.:$187.52
About this home
Welcome to this stately 4-bedroom, 2.5-bath split-level home with an attached, spacious 2-car garage, located in the prestigious West Valley Estates of Fairview Park. Step into a bright and welcoming foyer that opens to a large family room and formal dining area, highlighted by soaring ceilings and an abundance of warm southern light. The cozy living room features a gas fireplace, creating a perfect space for both relaxing evenings and entertaining guests. The thoughtfully designed kitchen—accessible from both the dining room and the lower level—overlooks the side yard and flows seamlessly into the dining area, making everyday living and hosting a breeze. The lower level offers even more living space, complete with a walk-out to a covered patio, built-in indoor grill, wet bar, and beverage fridge—ideal for year-round gatherings. Upstairs, you'll find four generously sized bedrooms, including a private primary suite with its own unattached full bath, while the remaining three bedrooms share a second full bath. A versatile bonus room on the second floor provides the perfect space for a fifth bedroom, home office, or flex space, and includes ample storage. The full, dry basement adds even more potential, offering space for a home theater, game room, or additional living area. With a flexible, multi-level layout and generous square footage throughout, this home offers endless opportunities to make it truly your own. Walkable to the Metroparks, restaurants, hospitals and much more! Don’t miss this rare opportunity to own a beautifully maintained home in one of Fairview Park’s most desirable neighborhoods—schedule your private showing today!
Contact an agent
Home facts
- Year built:1962
- Listing ID #:5164353
- Added:2 day(s) ago
- Updated:October 16, 2025 at 05:40 PM
Rooms and interior
- Bedrooms:4
- Total bathrooms:3
- Full bathrooms:2
- Half bathrooms:1
- Living area:2,821 sq. ft.
Heating and cooling
- Cooling:Central Air
- Heating:Forced Air, Gas
Structure and exterior
- Roof:Asphalt, Fiberglass
- Year built:1962
- Building area:2,821 sq. ft.
- Lot area:0.33 Acres
Utilities
- Water:Public
- Sewer:Public Sewer
Finances and disclosures
- Price:$529,000
- Price per sq. ft.:$187.52
- Tax amount:$10,864 (2024)
New listings near 4120 West Valley
- New
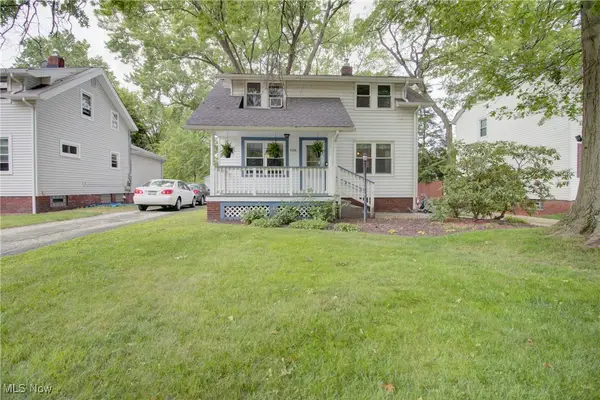 $215,000Active2 beds 2 baths1,306 sq. ft.
$215,000Active2 beds 2 baths1,306 sq. ft.4036 W 219th Street, Fairview Park, OH 44126
MLS# 5164736Listed by: REAL OF OHIO - New
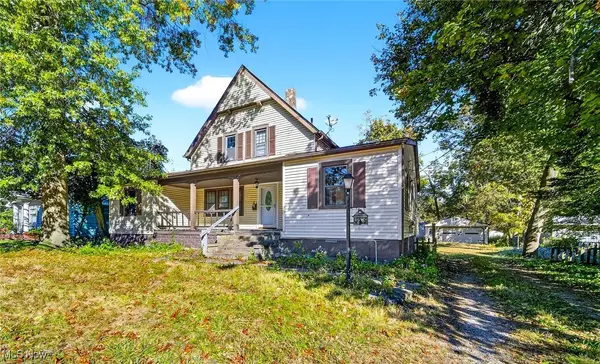 $189,900Active5 beds 3 baths1,953 sq. ft.
$189,900Active5 beds 3 baths1,953 sq. ft.19560 Lorain Road, Fairview Park, OH 44126
MLS# 5164110Listed by: SKYMOUNT REALTY, LLC - New
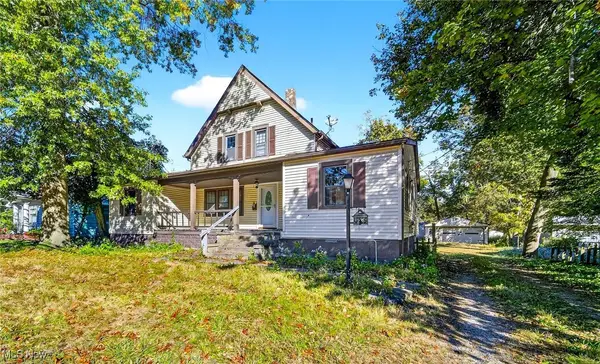 $189,900Active5 beds 3 baths1,953 sq. ft.
$189,900Active5 beds 3 baths1,953 sq. ft.19560 Lorain Road, Fairview Park, OH 44126
MLS# 5163918Listed by: SKYMOUNT REALTY, LLC 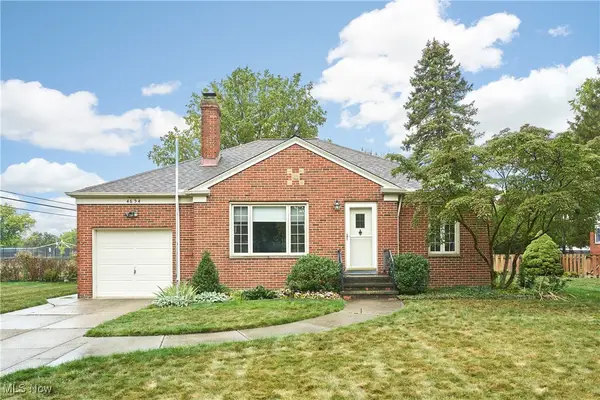 $250,000Pending2 beds 1 baths1,208 sq. ft.
$250,000Pending2 beds 1 baths1,208 sq. ft.4654 W 221st Street, Fairview Park, OH 44126
MLS# 5163168Listed by: EXP REALTY, LLC.- Open Sat, 12 to 1:30pmNew
 $184,900Active2 beds 2 baths
$184,900Active2 beds 2 baths20187 Grannis Road, Fairview Park, OH 44126
MLS# 5162958Listed by: EXP REALTY, LLC.  $299,900Pending4 beds 2 baths1,592 sq. ft.
$299,900Pending4 beds 2 baths1,592 sq. ft.22636 Mastick Road, Fairview Park, OH 44126
MLS# 5162998Listed by: CENTURY 21 TRANSCENDENT REALTY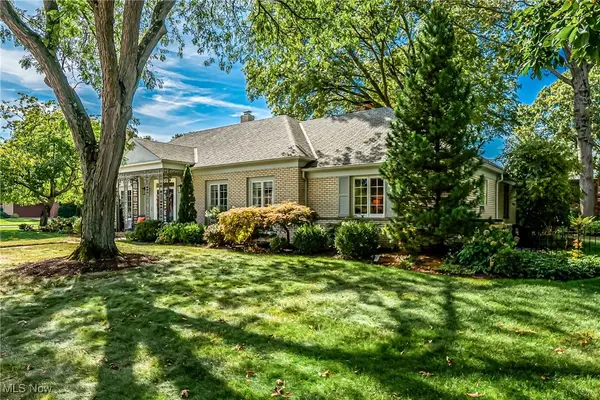 $569,900Pending3 beds 3 baths2,571 sq. ft.
$569,900Pending3 beds 3 baths2,571 sq. ft.3960 W Valley Drive, Fairview Park, OH 44126
MLS# 5160522Listed by: KELLER WILLIAMS GREATER METROPOLITAN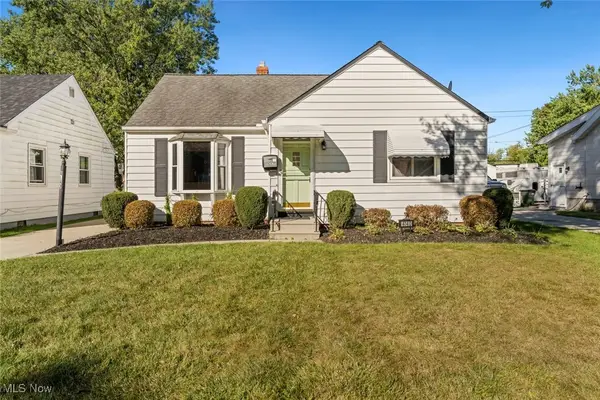 $239,900Active2 beds 2 baths960 sq. ft.
$239,900Active2 beds 2 baths960 sq. ft.4140 W 220th Street, Fairview Park, OH 44126
MLS# 5161856Listed by: KELLER WILLIAMS CITYWIDE $279,900Pending3 beds 2 baths1,724 sq. ft.
$279,900Pending3 beds 2 baths1,724 sq. ft.4267 W 226th Street, Fairview Park, OH 44126
MLS# 5161247Listed by: KELLER WILLIAMS GREATER METROPOLITAN
