1548 N Cr 128, Fremont, OH 43420
Local realty services provided by:ERA Geyer Noakes Realty Group
1548 N Cr 128,Fremont, OH 43420
$569,900
- 4 Beds
- 3 Baths
- 3,048 sq. ft.
- Single family
- Active
Listed by:jennifer l behnke
Office:howard hanna- oak harbor
MLS#:20252209
Source:OH_FMLS
Price summary
- Price:$569,900
- Price per sq. ft.:$186.98
About this home
Discover your dream property that checks all the boxes! This stunning estate features a charming grain bin gazebo, a sandy beach, 4.7+ acres and a spacious 60x30 heated shop complete with concrete flooring, water, and a bathroom. The large wooden barn is perfect for animals or extra storage. Inside, the 4-bedroom, 2.5-bath home boasts over 3,000 sq ft of living space, highlighted by a cozy living room with a stone gas fireplace and custom wood beam mantle. The master suite is a true retreat with a clawfoot tub, walk-in closet, and shower. Enjoy cooking in the beautiful kitchen featuring rustic cherry cabinetry, granite countertops, and a porcelain farm sink, plus a convenient walk-in pantry and eating island. With formal dining, an office above the garage, and three covered porches connected by stained stamped concrete sidewalks, this property is a perfect blend of luxury and functionality. Plus, it's right next to the North Coast Inland bike trail for outdoor enthusiasts!
Contact an agent
Home facts
- Year built:1900
- Listing ID #:20252209
- Added:103 day(s) ago
- Updated:September 24, 2025 at 03:16 PM
Rooms and interior
- Bedrooms:4
- Total bathrooms:3
- Full bathrooms:2
- Half bathrooms:1
- Living area:3,048 sq. ft.
Heating and cooling
- Cooling:Central Air
- Heating:Forced Air, Propane, Wood
Structure and exterior
- Roof:Asphalt
- Year built:1900
- Building area:3,048 sq. ft.
- Lot area:4.78 Acres
Utilities
- Water:Well
- Sewer:Septic Tank
Finances and disclosures
- Price:$569,900
- Price per sq. ft.:$186.98
- Tax amount:$2,626 (2024)
New listings near 1548 N Cr 128
- New
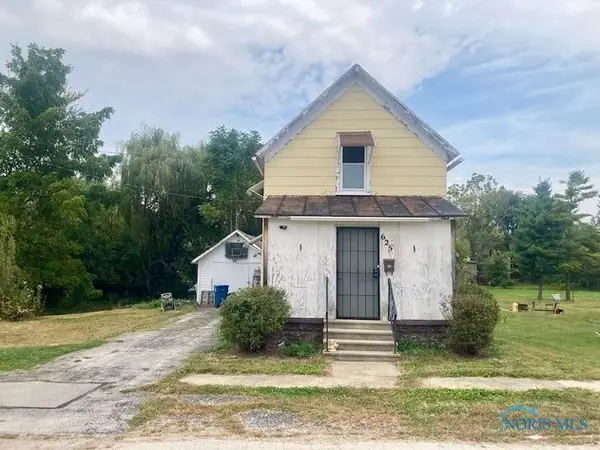 $20,000Active2 beds 1 baths723 sq. ft.
$20,000Active2 beds 1 baths723 sq. ft.625 Bush Place, Fremont, OH 43420
MLS# 6136191Listed by: BETH ROSE REAL ESTATE & AUCTIO - Coming Soon
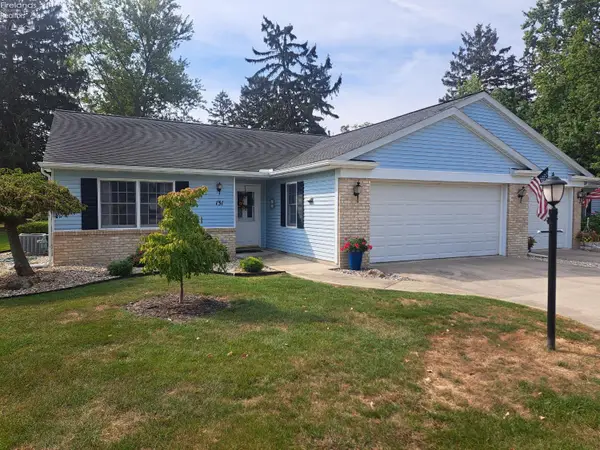 $189,500Coming Soon2 beds 2 baths
$189,500Coming Soon2 beds 2 baths131 Berkshire Drive, Fremont, OH 43420
MLS# 20253771Listed by: WENDT KEY TEAM REALTY - Coming Soon
 $259,900Coming Soon3 beds 2 baths
$259,900Coming Soon3 beds 2 baths135 Briarwood Circle, Fremont, OH 43420
MLS# 20253784Listed by: HOWARD HANNA - FREMONT - New
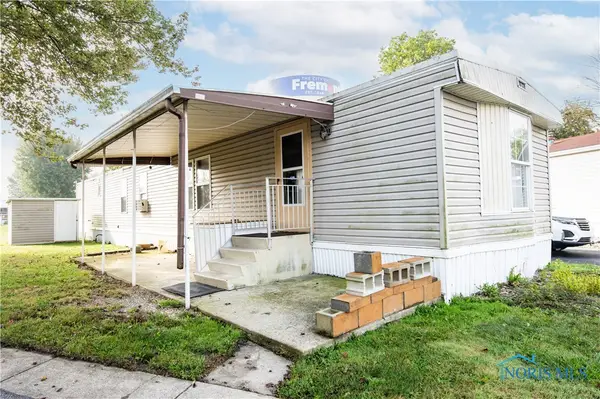 $38,000Active1 beds 1 baths728 sq. ft.
$38,000Active1 beds 1 baths728 sq. ft.1730 Port Clinton Street #33, Fremont, OH 43420
MLS# 6136137Listed by: POLTER REAL ESTATE - New
 $38,000Active1 beds 1 baths728 sq. ft.
$38,000Active1 beds 1 baths728 sq. ft.1730 Port Clinton Rd #33, Fremont, OH 43420
MLS# 20253781Listed by: POLTER REAL ESTATE - New
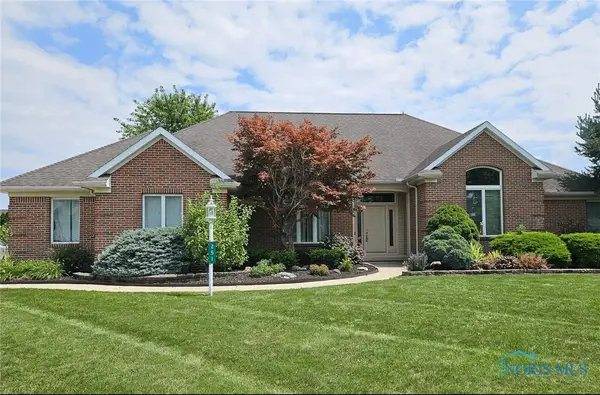 $400,000Active3 beds 3 baths2,357 sq. ft.
$400,000Active3 beds 3 baths2,357 sq. ft.251 Saint Paul Drive, Fremont, OH 43420
MLS# 6136079Listed by: DON ROSE AUCTION & REALTY - Coming Soon
 $230,000Coming Soon3 beds 2 baths
$230,000Coming Soon3 beds 2 baths1526 Sunrise Boulevard, Fremont, OH 43420
MLS# 20253745Listed by: RUSSELL REAL ESTATE SERVICES - FREMONT - Coming Soon
 $150,000Coming Soon3 beds 1 baths
$150,000Coming Soon3 beds 1 baths433 Sandusky Avenue, Fremont, OH 43420
MLS# 20253708Listed by: HOWARD HANNA - FREMONT - Coming Soon
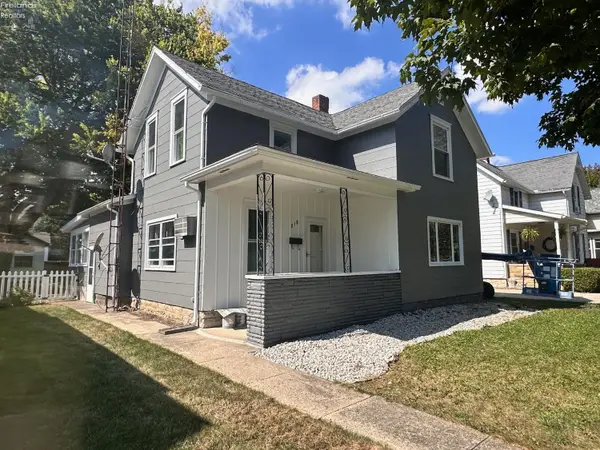 $139,900Coming Soon3 beds 1 baths
$139,900Coming Soon3 beds 1 baths818 Franklin Avenue, Fremont, OH 43420
MLS# 20253697Listed by: WENDT KEY TEAM REALTY - New
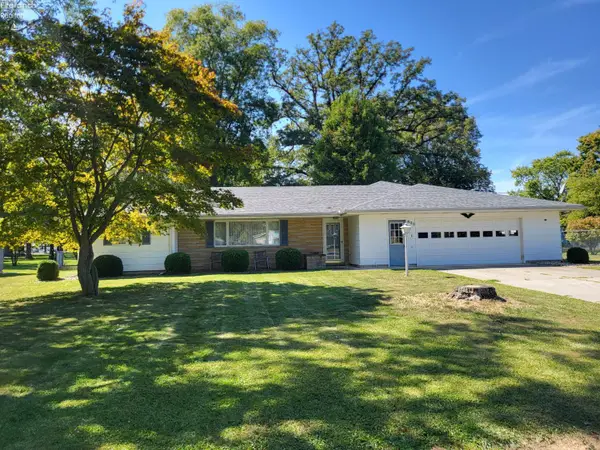 $205,000Active2 beds 2 baths1,492 sq. ft.
$205,000Active2 beds 2 baths1,492 sq. ft.800 Lawndale Drive, Fremont, OH 43420
MLS# 20253682Listed by: CENTURY 21 WILCOX & ASSOCIATES
